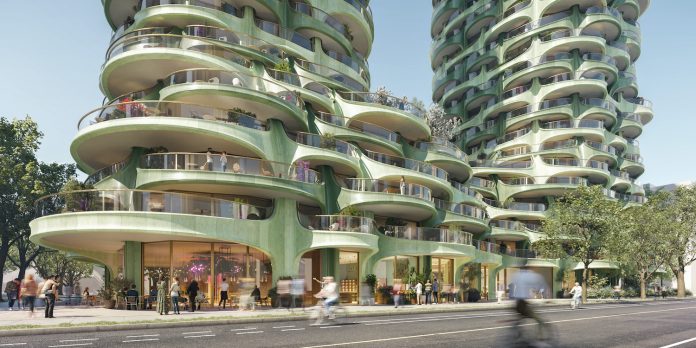London, UK-based architects at Heatherwick Studio have unveiled their latest design for 1700 Alberni Street in Vancouver’s West End.
The latest iteration of the design includes an emphasis on larger outdoor living areas and the use of sustainable materials. The towers have also been repositioned to be adjacent to each other, to improve views and reduce shadowing on a nearby park. Unfortunately, due to the these changes, a planned daycare facility and public retail galleria have been dropped, and replaced by ground-level townhomes.
New building models of 1700 Alberni Street
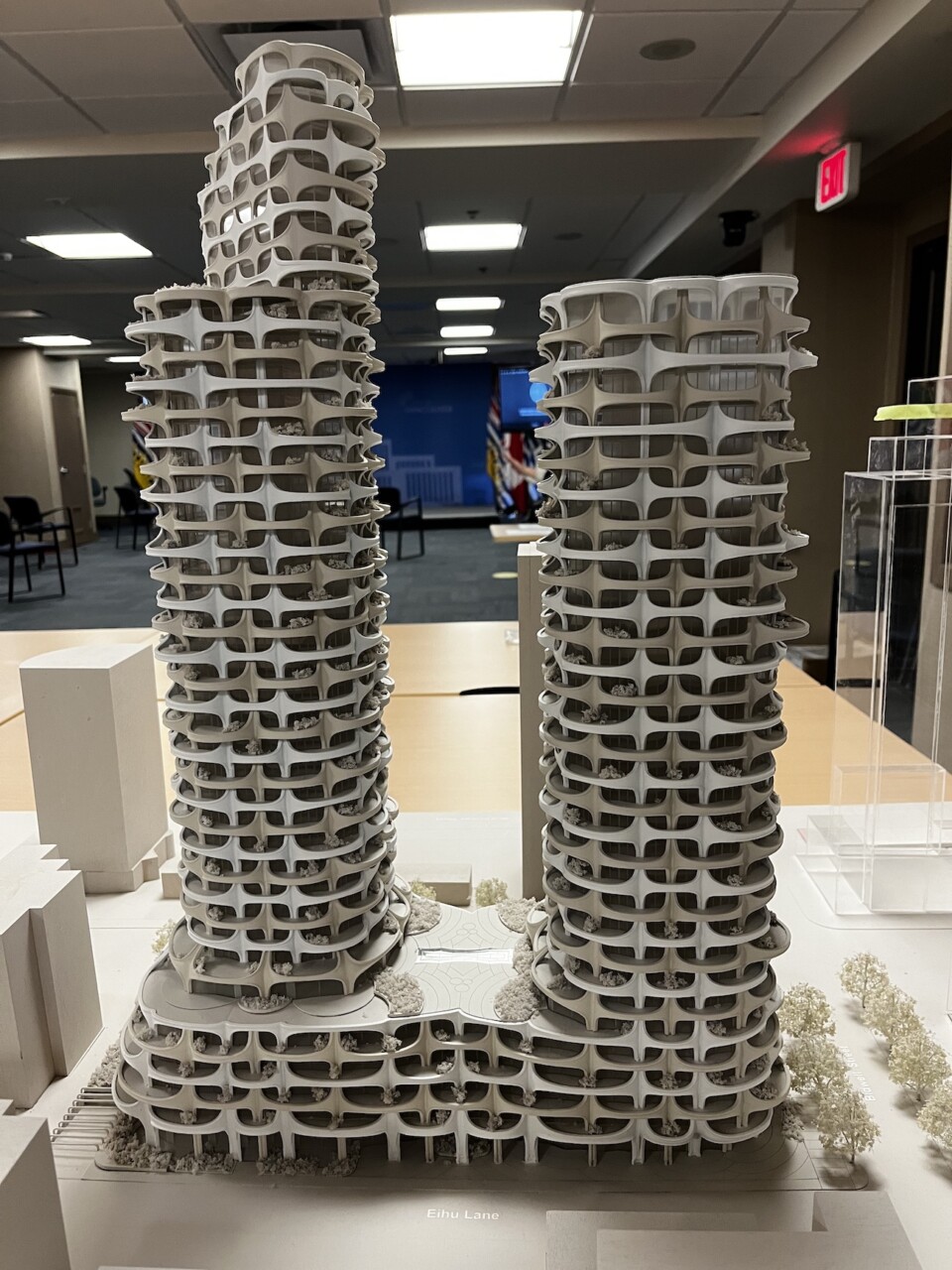
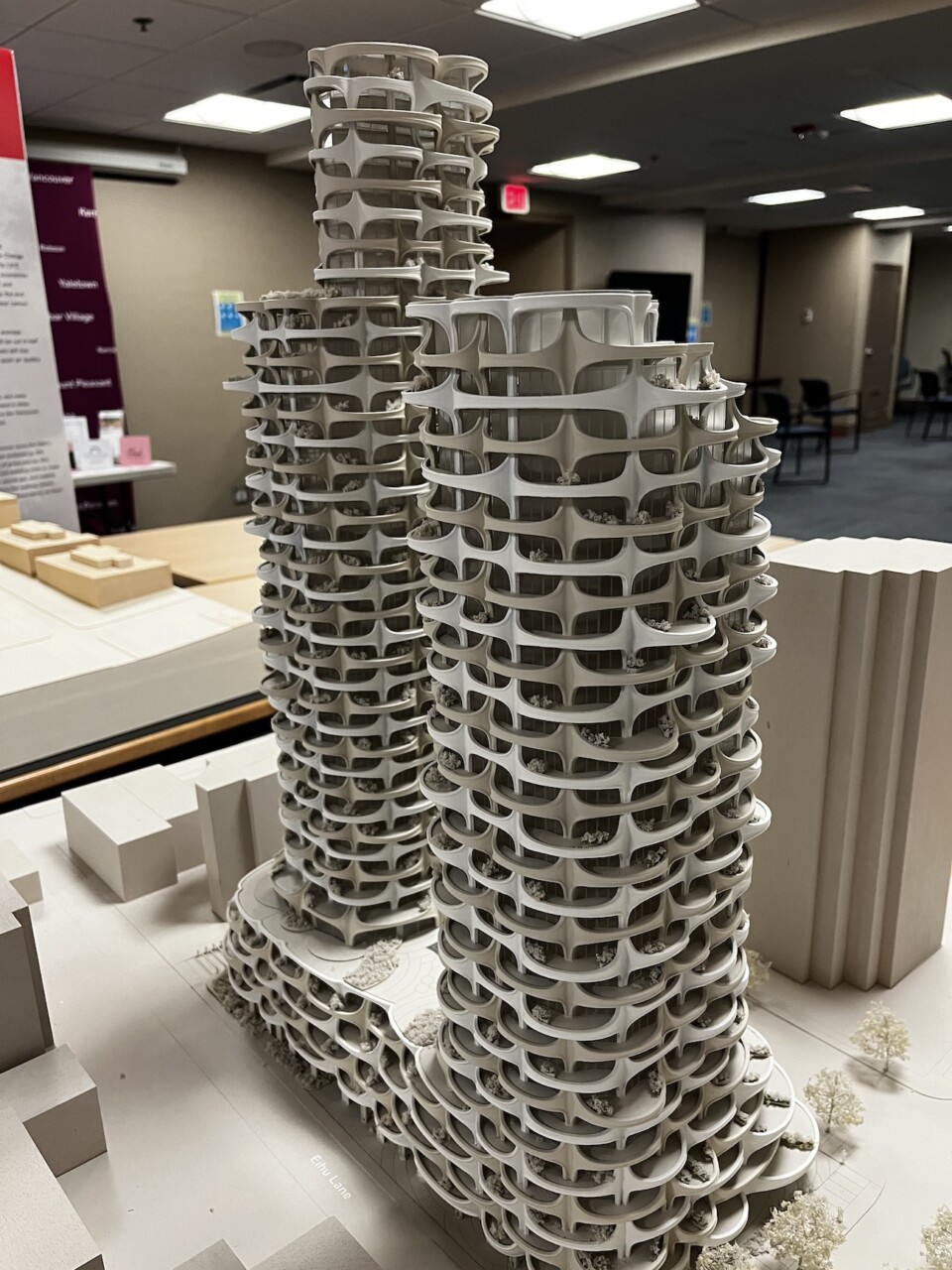
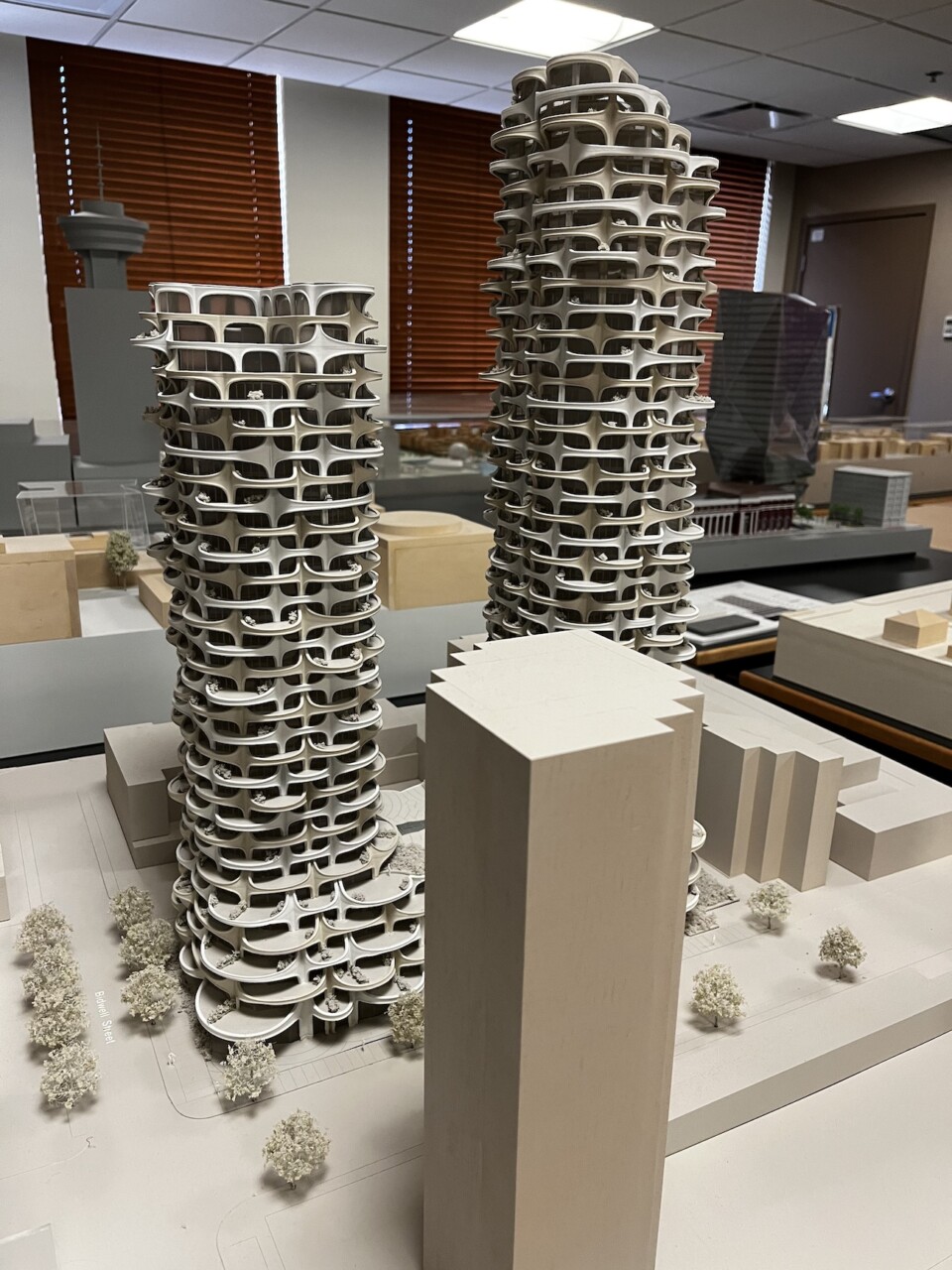
1700 Alberni will consist of 387 units across 30 floors (East Tower) and 39 floors (West Tower), over a shared podium, including boutique retail spaces and a “destination restaurant.” The project is a partnership between Bosa Properties and Kingswood Properties.
New renderings: 1700 Alberni updated design
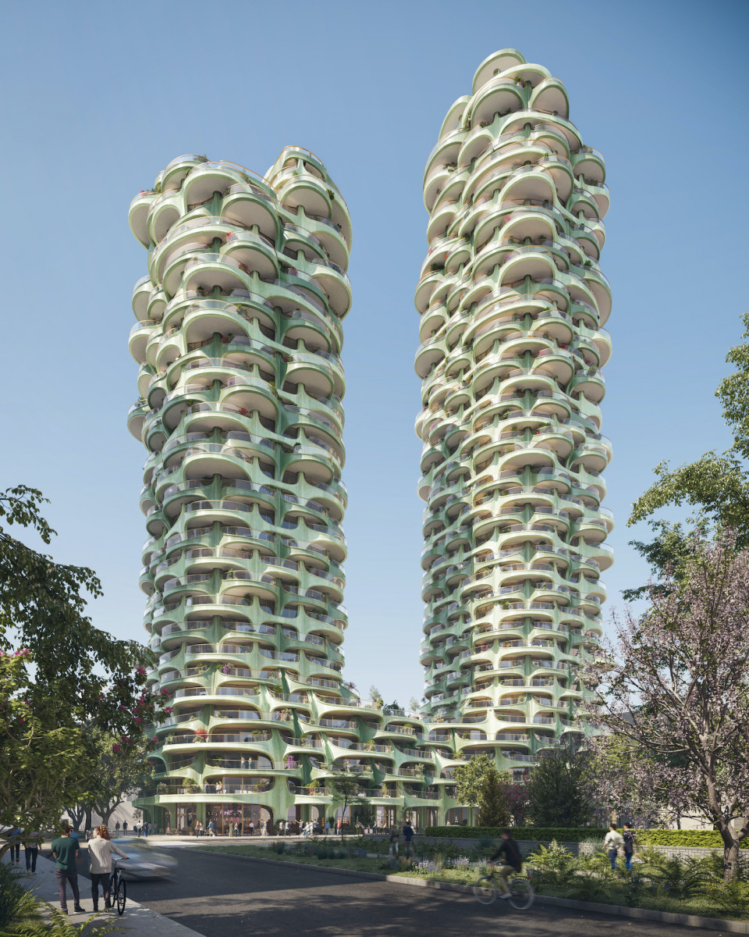
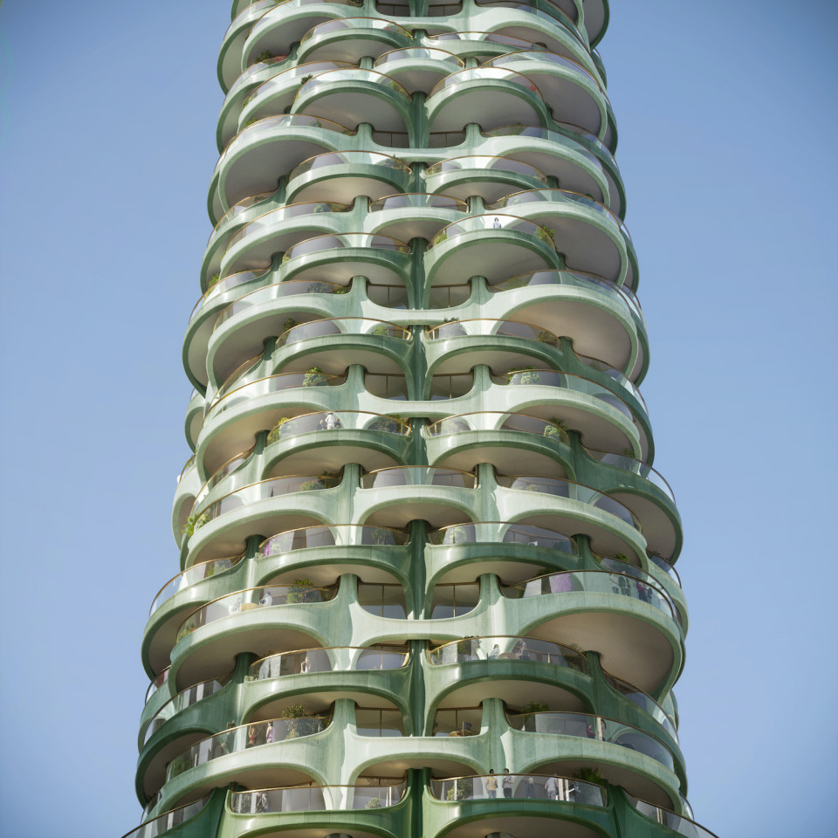
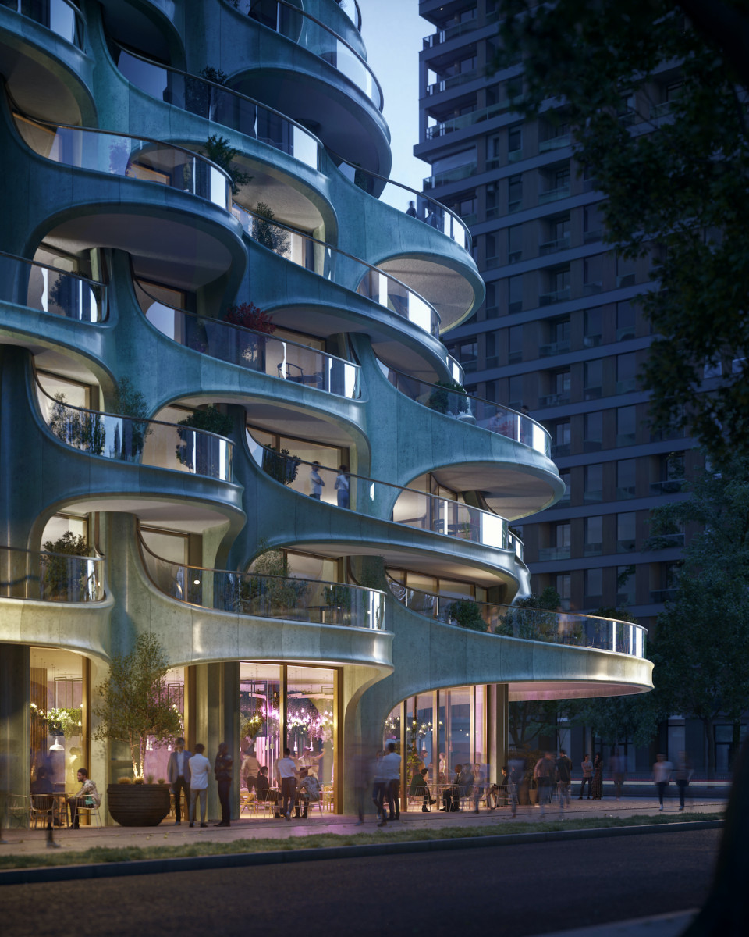
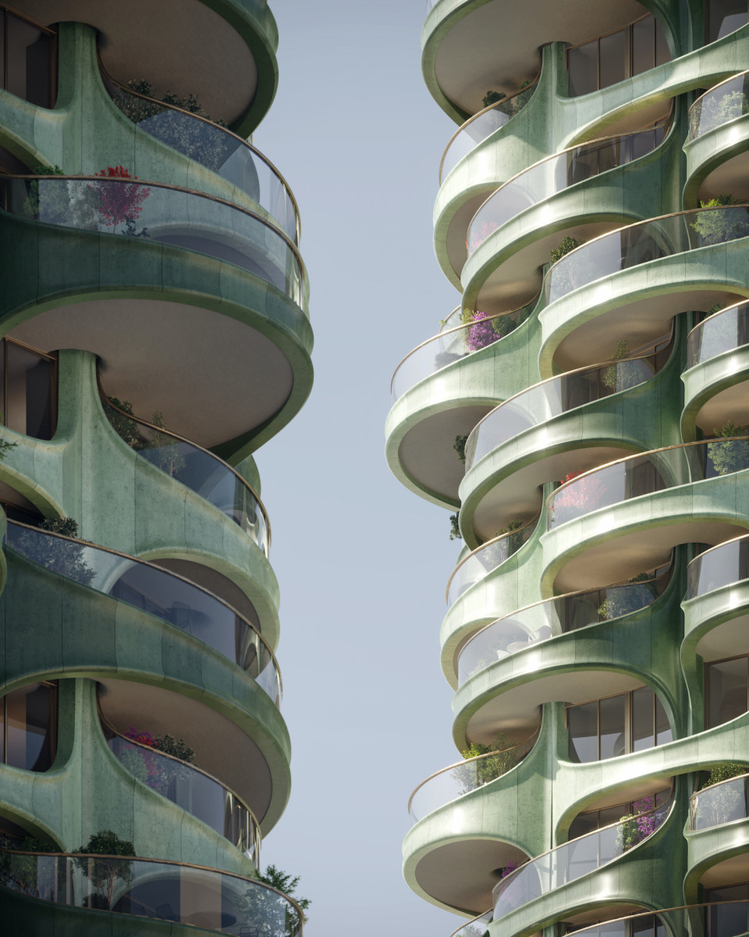
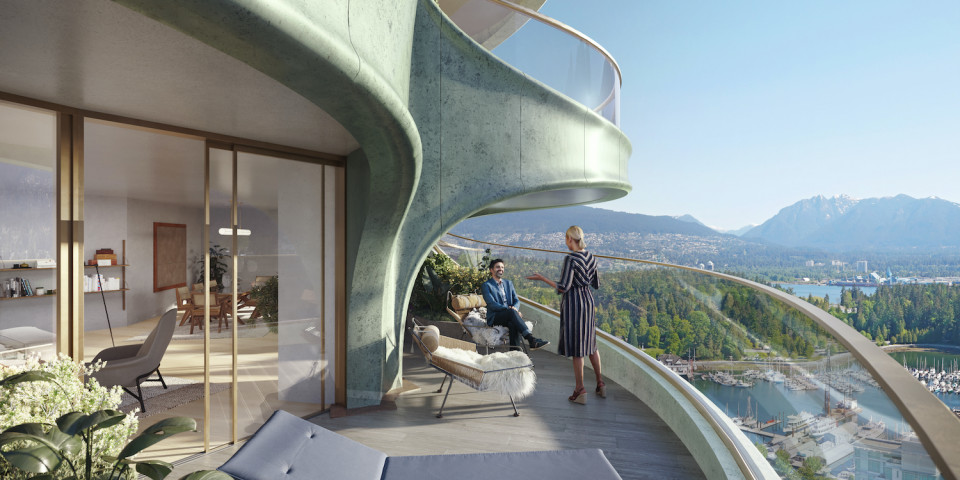
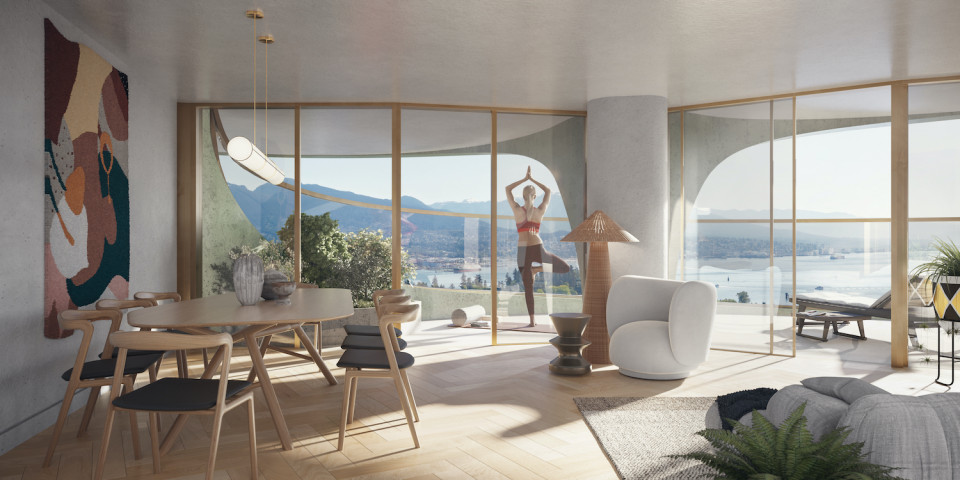
“We saw an opportunity to reflect on the past two years and show a more dynamic and contemporary way to live in the city of Vancouver,” says Stuart Wood, group leader and partner at Heatherwick Studio. “Our design offers a profound new flexibility for residents to live and work through the creation of generous and flexible outdoor rooms.”
An earlier iteration of the design, released through a rezoning application filed in January 2021, was polarizing — feedback that guided the architects to this latest iteration.
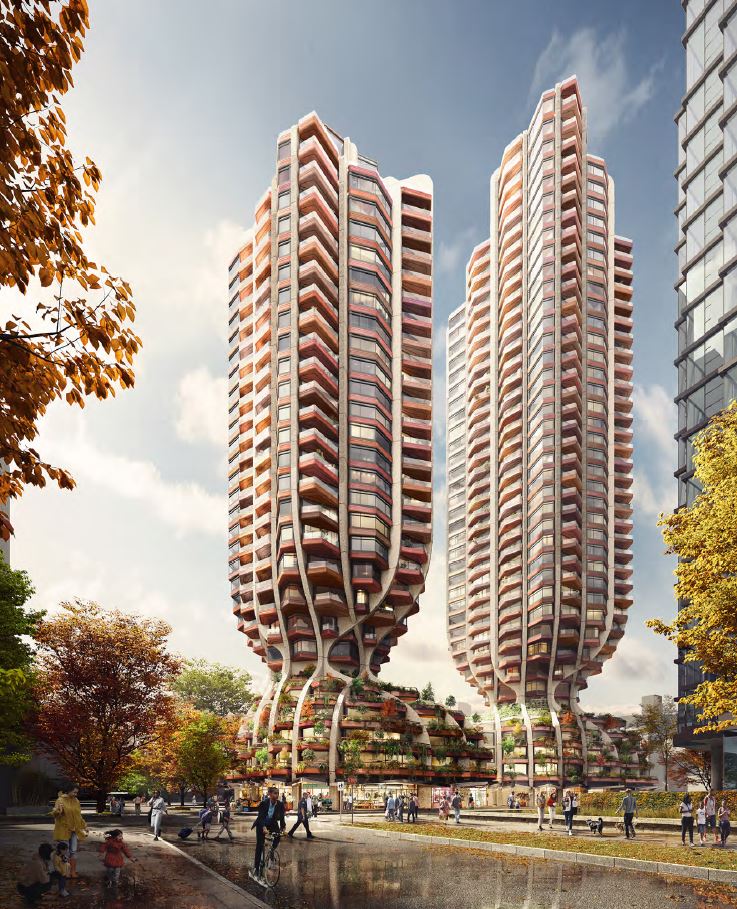
“We have taken influence from the repetitions, rhythms and softness found within the surrounding nature to find a more welcoming and less imposing addition to the Vancouver city-scape,” says Wood.
1700 Alberni Street will be Heatherwick Studio’s first residential high-rise project in Canada.
“It’s hard to overstate how spectacular the city of Vancouver really is unless you have had the opportunity to experience it,” says Colin Bosa, CEO, Bosa Properties. “It is all about the relationship with the natural world, and we are really excited to see this landmark contribute to the thriving diversity of the West End.”
Heatherwick Studio is an architectural practice based in London, UK and is currently working on 35 projects in 10 countries, including a landmark tower at Hudson Yards in New York City, and new, high-profile offices for Google in California, as well as London.
Previous story and design (January 11, 2021)
Bosa Properties and Kingswood Properties have unveiled their plans for two unique residential towers on Alberni Street.
The rezoning application consists of a 30-storey east tower and a 34-storey west tower, with ground floor retail spaces and a large multi-use atrium. The development will also house a 24-space childcare facility. The site is currently occupied by two strata condominium buildings, and a design competition was previously held for the site, resulting in another concept.
In total there will be 401 strata condominium units across the two towers, including studios, one, two and three bedrooms.
The architects of this proposal, submitted to the City of Vancouver for rezoning, are Heatherwick Studio of London, UK and IBI Group.
Renderings: 1700-block Alberni Street towers

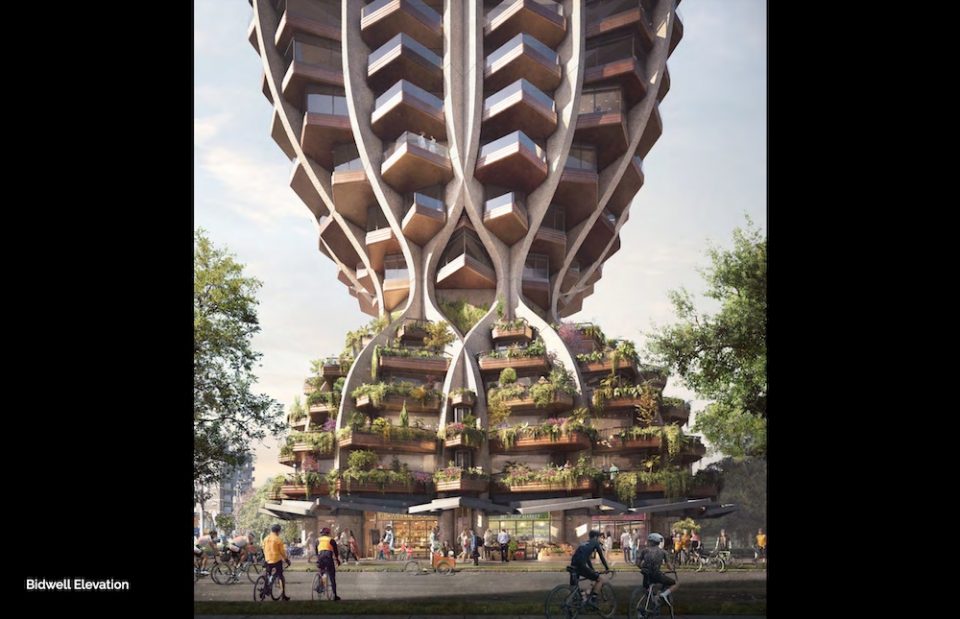
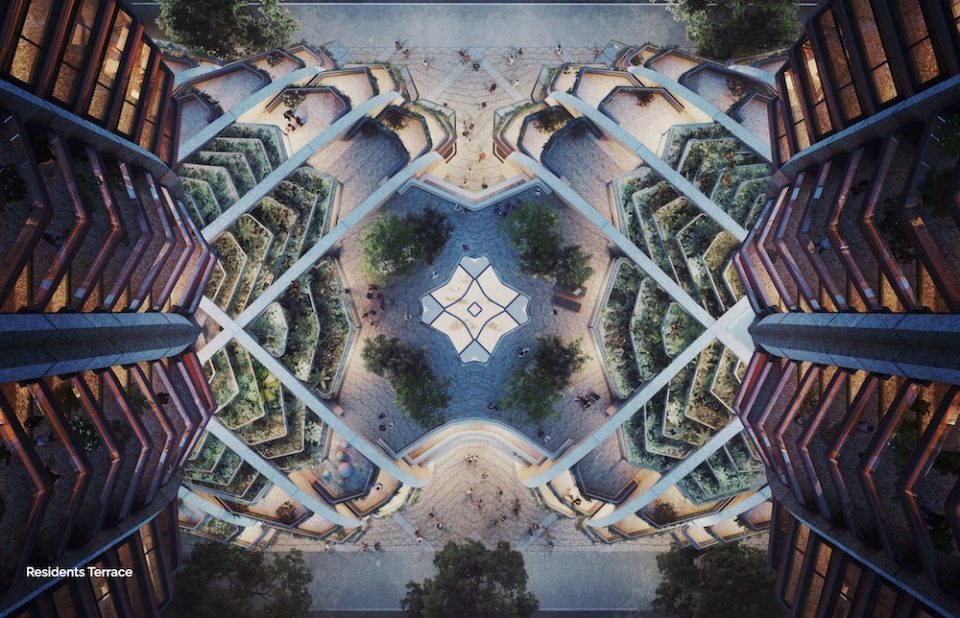
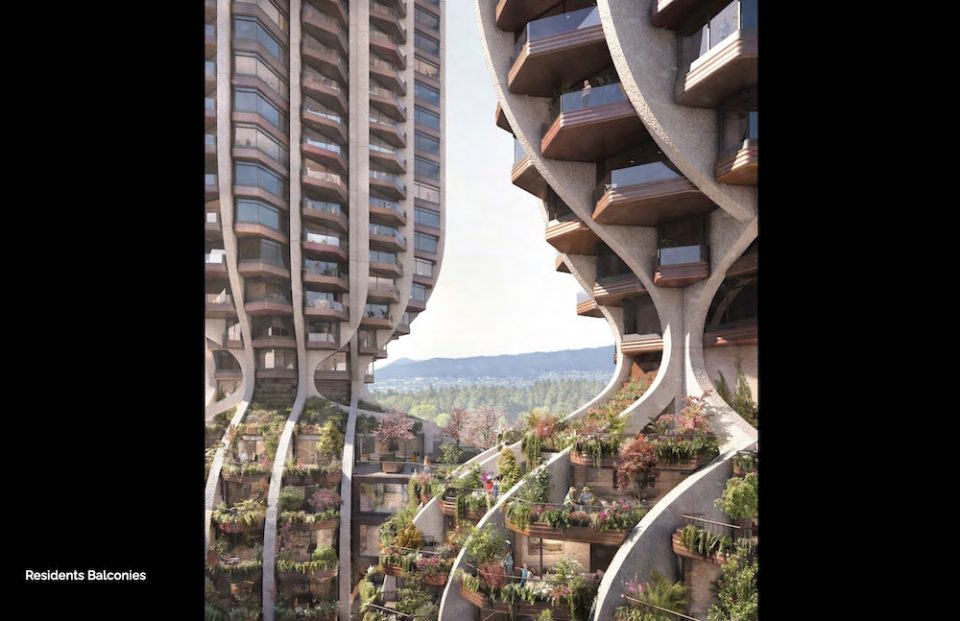
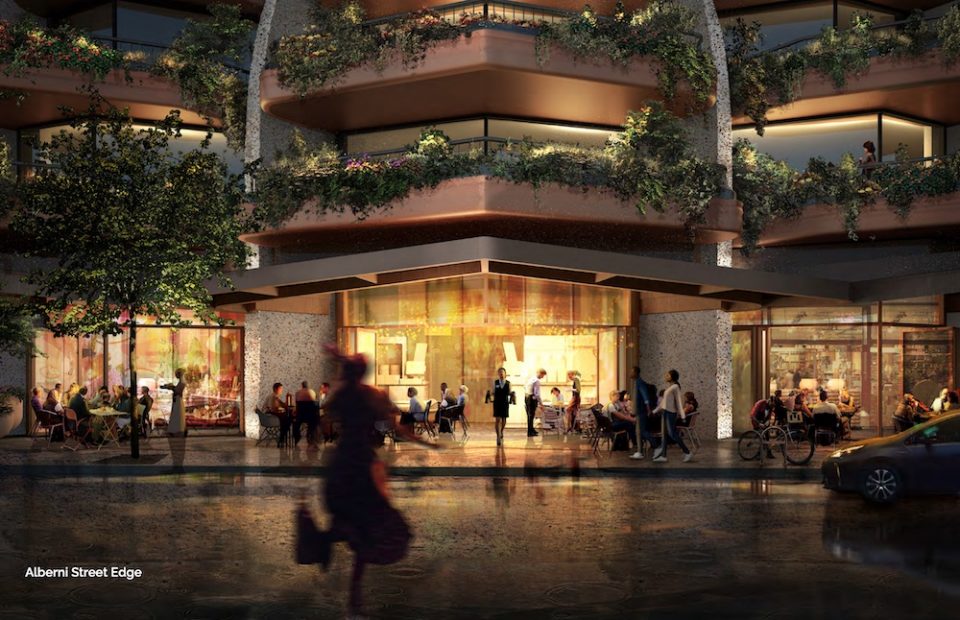
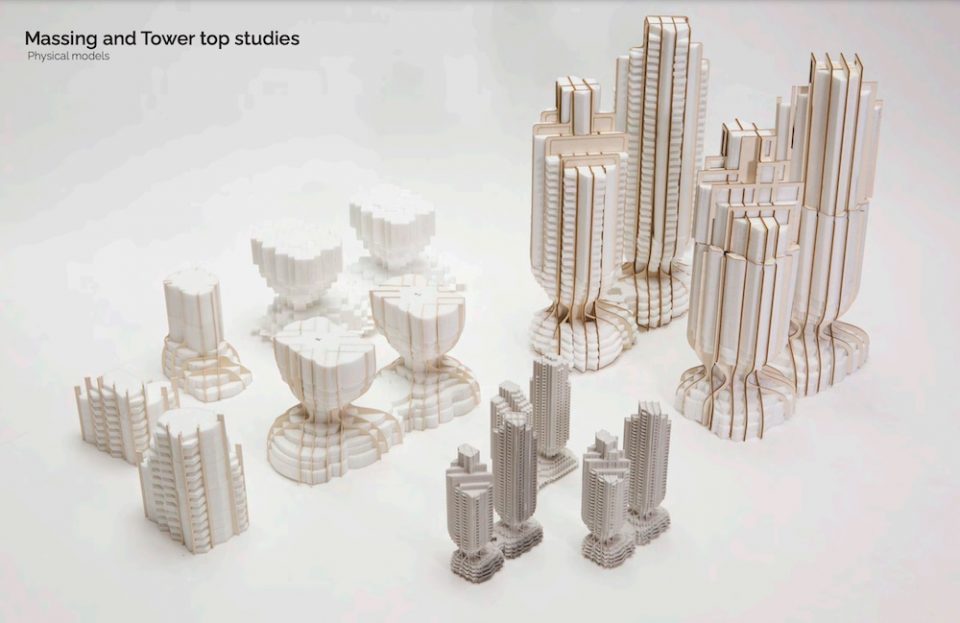
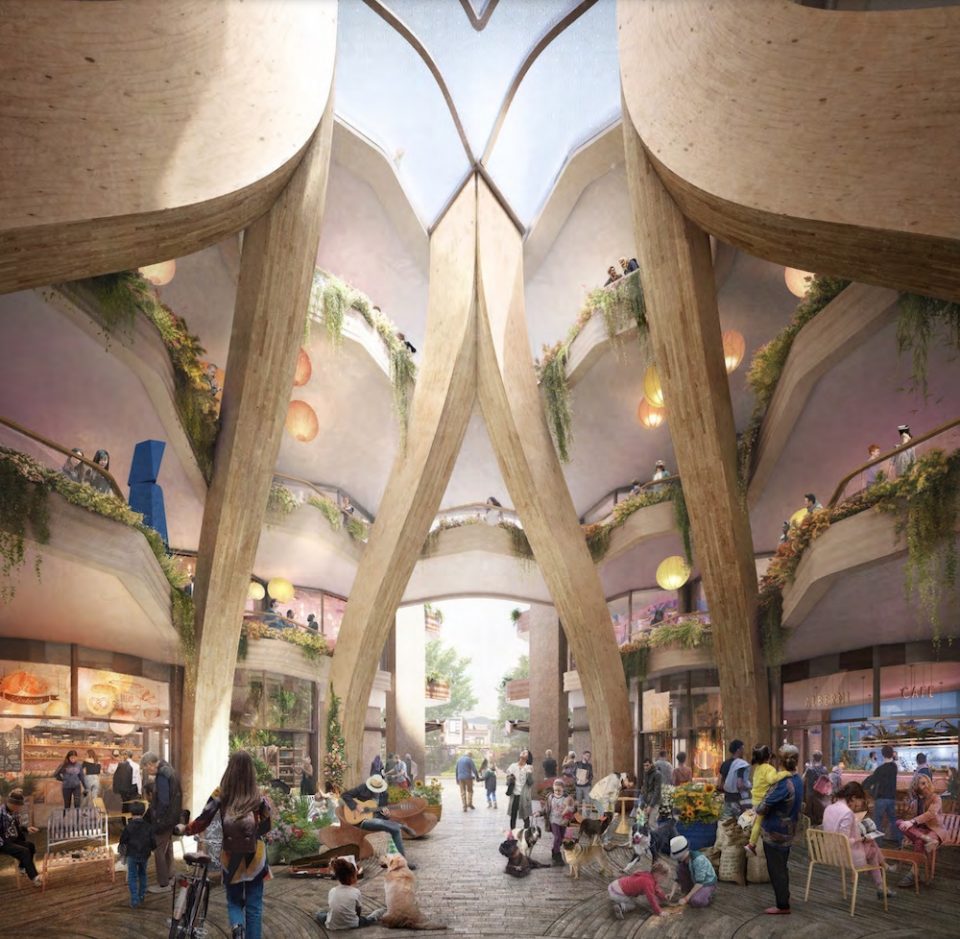
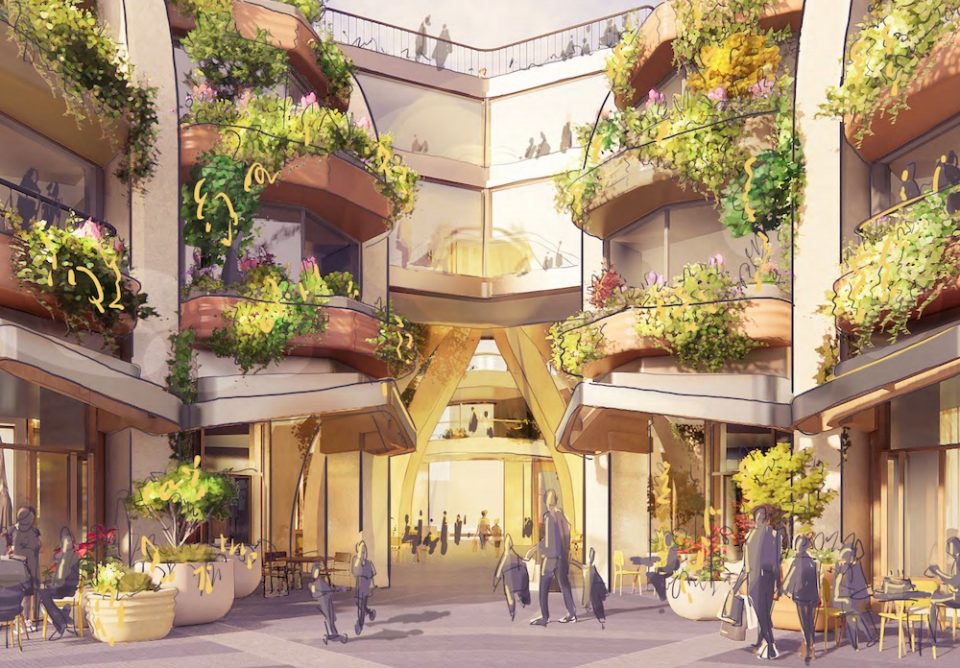
The development includes an internal plaza called ‘The Yard’ which will consist of ground floor and second floor retail units, a residents’ lounge and a fitness studio.
The architects wanted to carve out space around the towers, putting pedestrians first and breaking out of the typical monolithic, box-shaped podium.
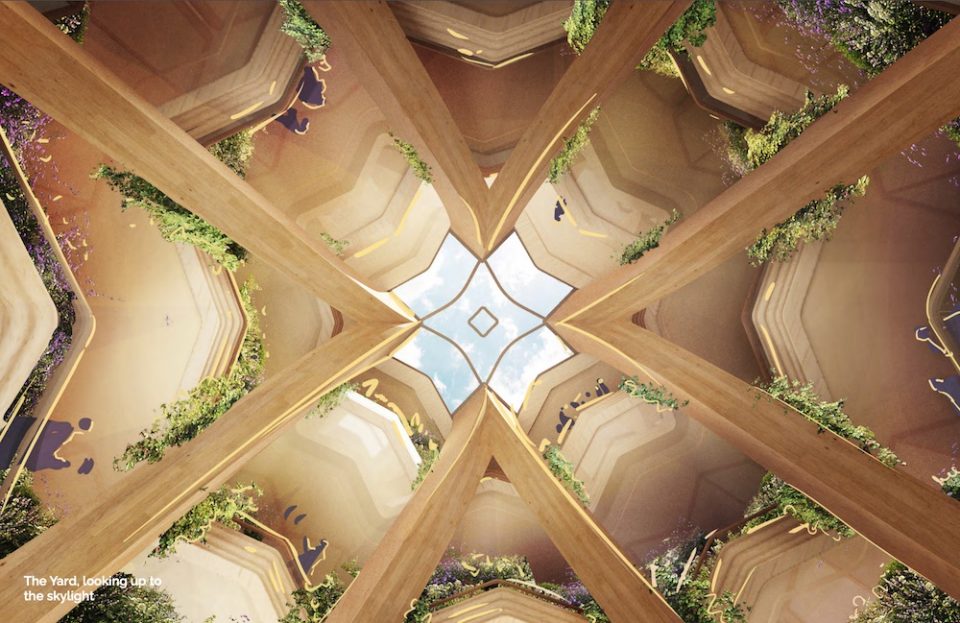
“Too often towers are monolithic and cut-off from the street life, which is the lifeblood of the West End. Our aim was to create towers that intersect with the ground-level at a human scale, inviting interaction with the wider city community, creating a vibrant social hub for residents and visitors alike. By creating our scheme for the towers from the ground up, not tower down, we saw an opportunity to engage the ground-level as active social spaces by carving out some of the mass at the base of the towers,” states the design rationale.
The façade of the towers consists of warm-toned, cement-based panels, and glazed bronze-coloured panels, with built-in planters on each residential balcony. This will also form part of the development’s rainwater management strategy.
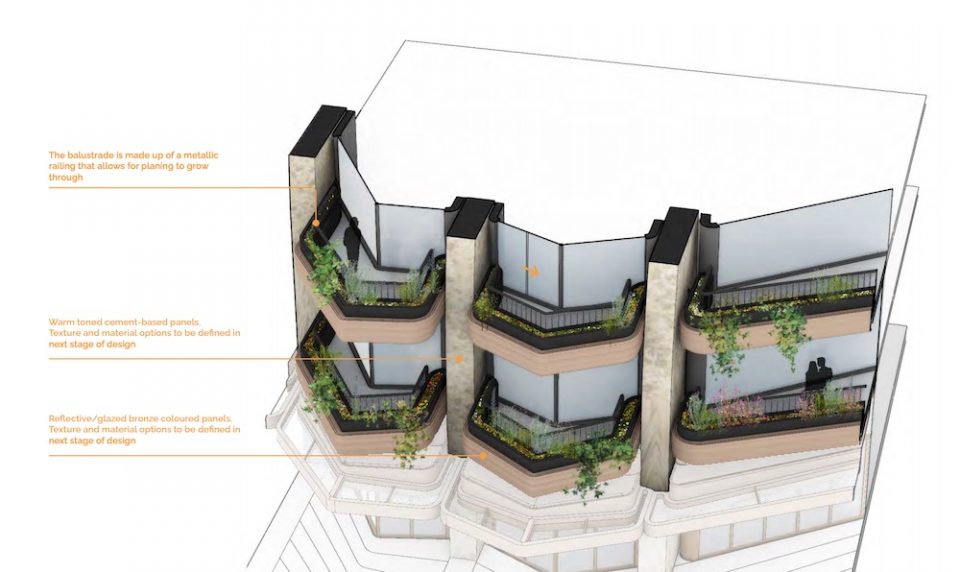
The architects want to encourage “indoor-outdoor” living, and homes will have large sliding doors, up to two metres wide, opening up onto the balcony.
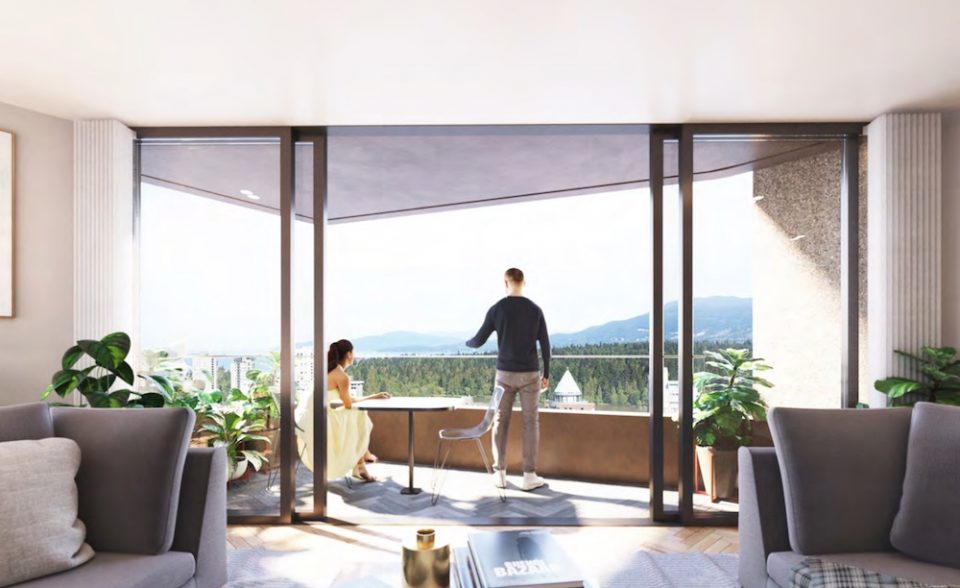
A fifth-floor terrace will include a children’s play area, pool and spa, lounge area and a large skylight with walkable glass, providing daylight to the atrium below.
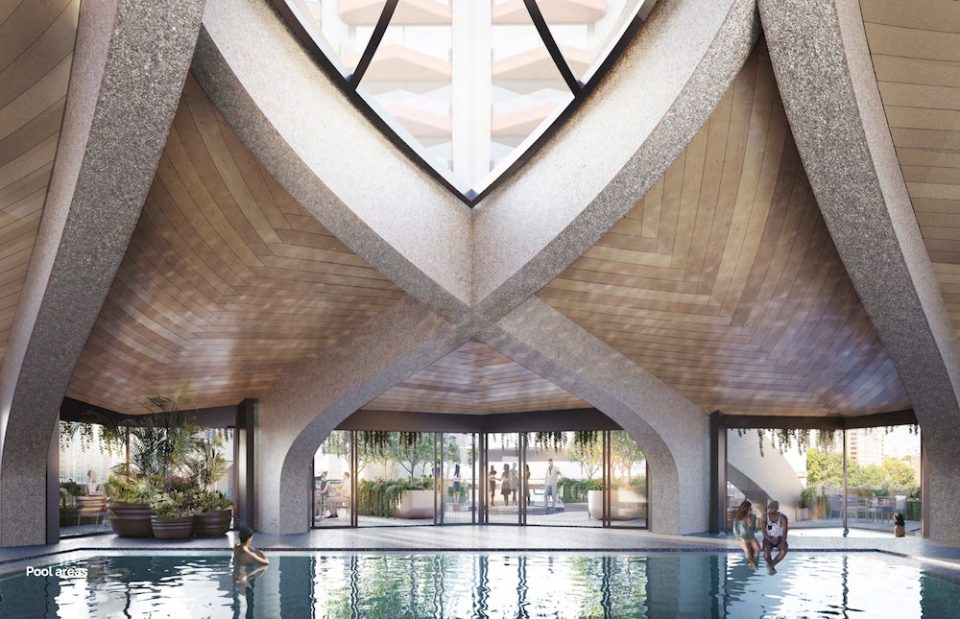
Sustainability will be a major focus of the project. The development will employ a “passive design-first” approach with triple-glazed windows, thermally broken balconies and a high-performance exhaust air heat recovery system.
The design of the building envelope will explore the use of timber-framed curtain wall panels and the sourcing of metals and other materials to reduce environmental impact.

The development will include 524 vehicle parking spaces and 524 bicycle parking spaces. The application is being considered under the City of Vancouver’s rezoning policy for the West End.


