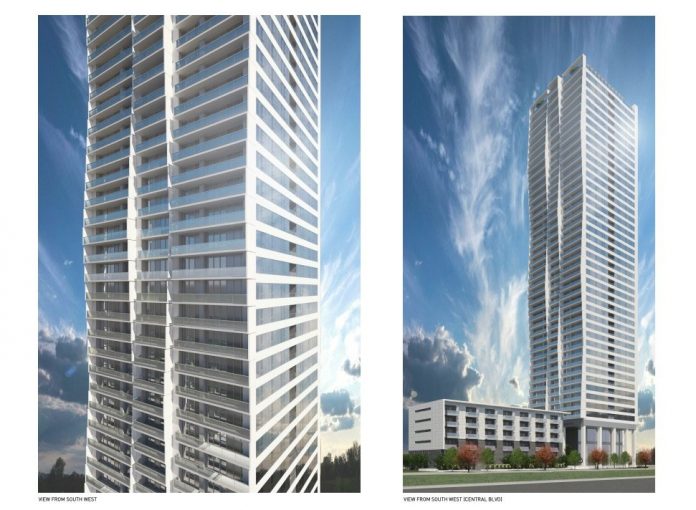Anthem Properties is moving forward with plans for a 44-storey condominium tower at Wilson Avenue and Central Blvd. in Burnaby, near the Patterson SkyTrain station.
The development will also include a six-storey, non-market rental apartment building.
The high-rise tower, designed by GBL Architects, will include 354 units and four townhouses. Smaller one-bedroom apartments will be between 540 – 571 square feet. There will be a total of 457 parking spaces for both the market and non-market components.
The property is currently occupied by an older, rental apartment building called ‘Michelle Manor’, at 6075 Wilson Avenue.
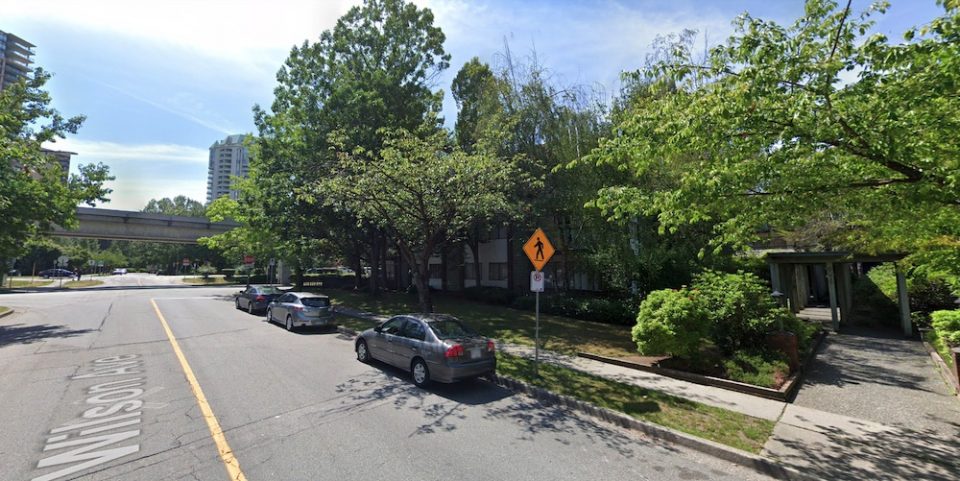
Seventy-four of the building’s 86 units are vacant as Anthem has been relocating residents since purchasing the building several years ago.
All of the existing rental units will be replaced in the new, non-market housing building, which will be operated by New Vista Society and BC Housing.
Renderings: 6075 Wilson Avenue by Anthem Properties
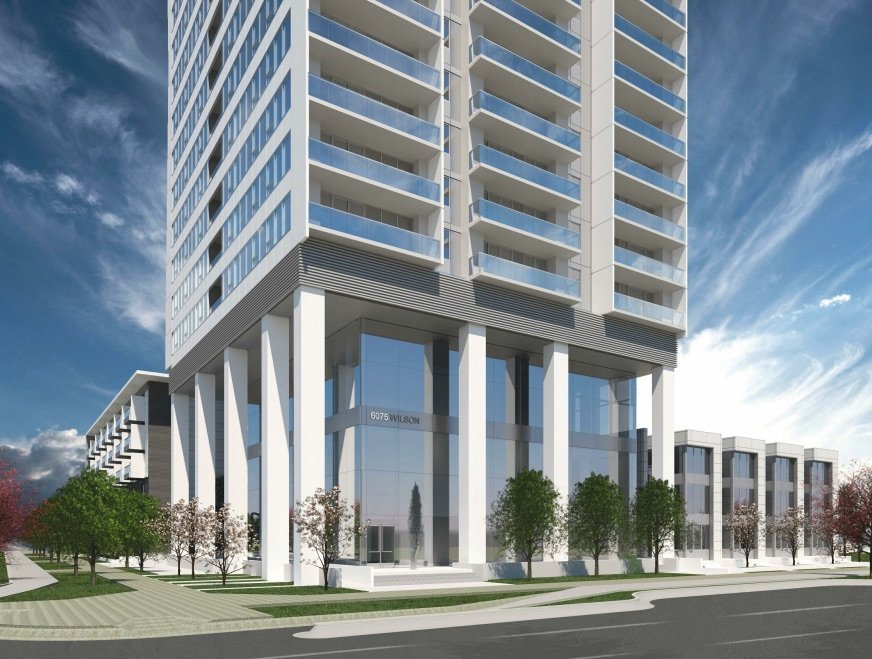
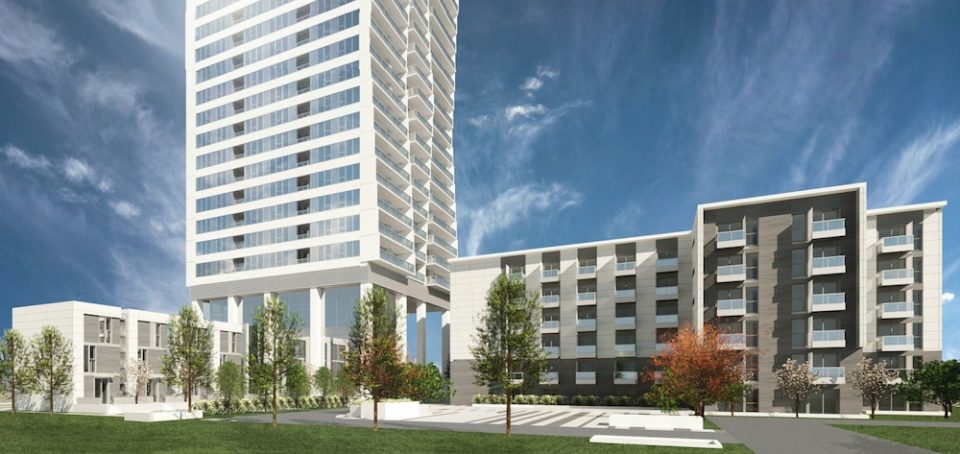
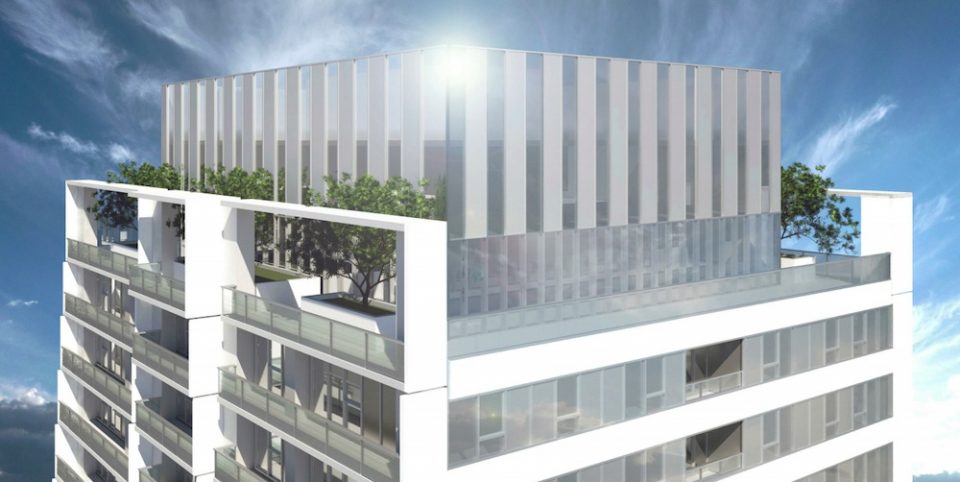
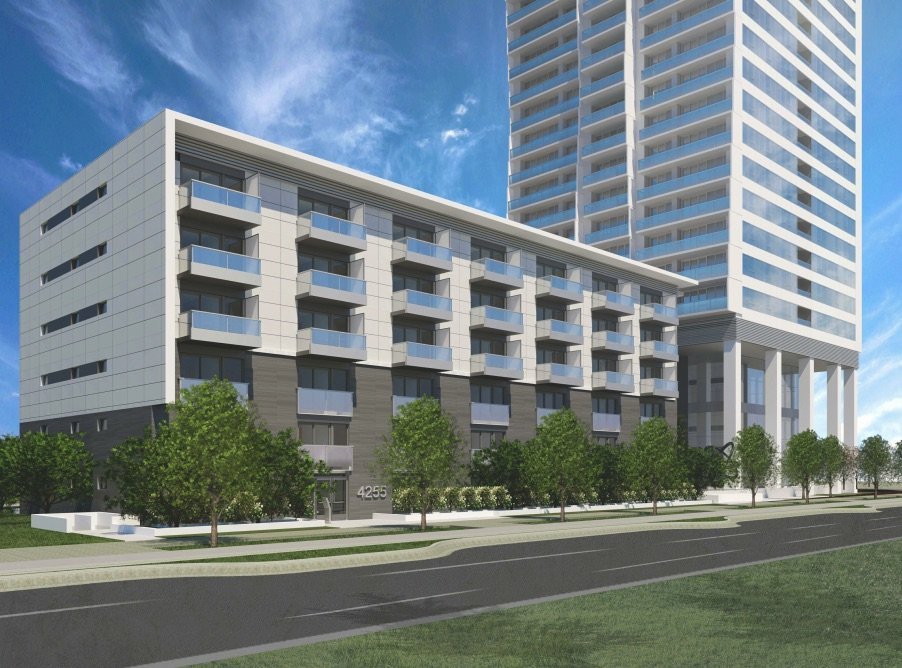
Amenity areas for the market condominiums include seating areas, party room, sauna, fitness room, games room, guest suite, meeting space and lounge. The non-market housing will have its own multi-purpose room and laundry facility.
The non-market housing building will be completed and occupied prior to occupancy of the condominium tower.
All the non-market rental units will be offered at affordable rates (the lesser of pre-development rents or 20 per cent below CMHC average market rates for new tenants).
The development site sits within the Central Park East neighbourhood of the Metrotown Downtown Plan area.
The City of Burnaby identifies this neighbourhood “as a high density neighbourhood with a garden-like setting that is defined by its relationships to Central Park, Kingsway, the BC Parkway and Patterson SkyTrain station. Specifically, high density multiple-family residential developments east ofCentral Park are intended to have a tranquil park-like neighbourhood character, enhanced with publicly accessible pocket parks/open space as well as pedestrian and cycling linkages, which connect to Central Park, Kinnee Park, the BC Parkway and other parks within Metrotown.”


