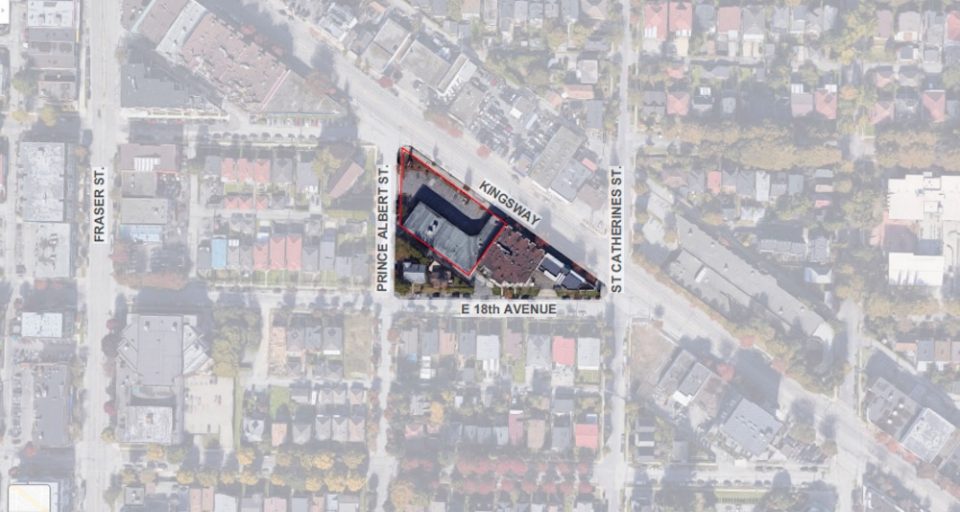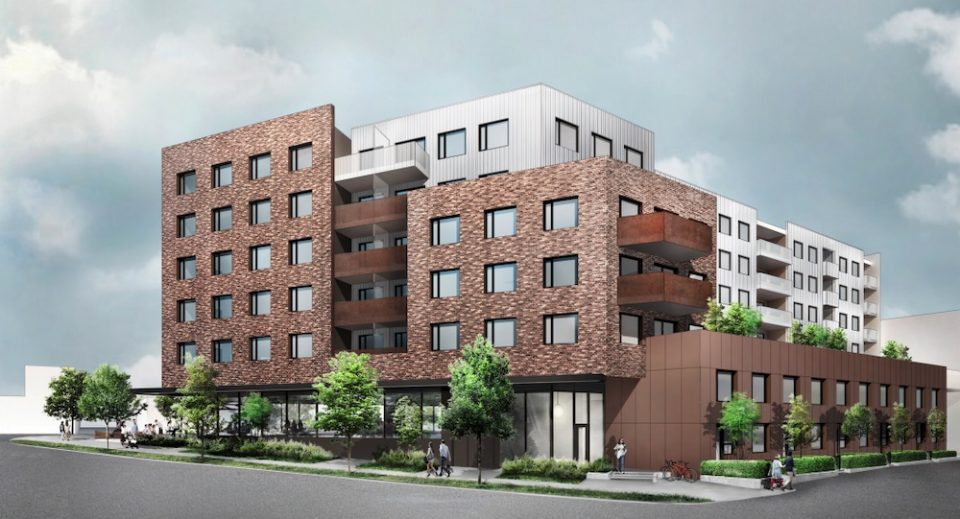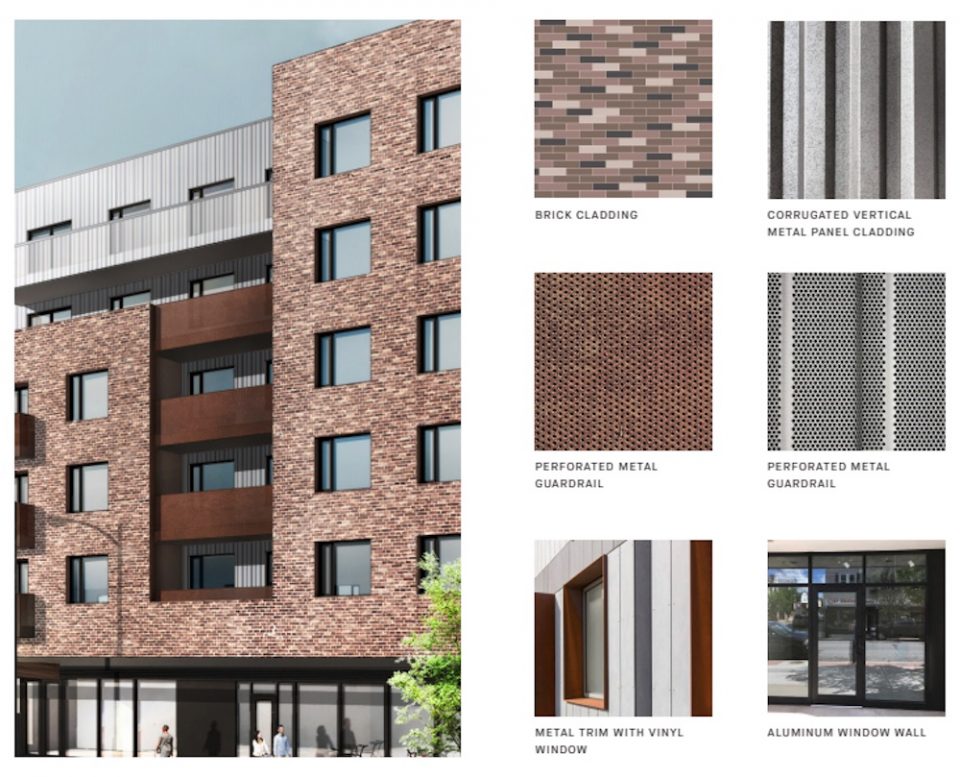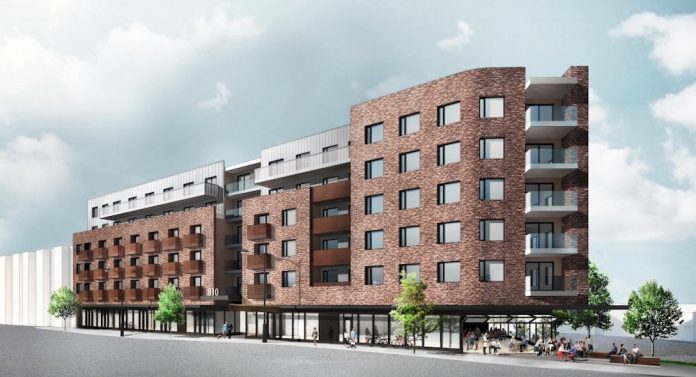A six-storey, mixed-use building is proposed for the corner of Kingsway and Prince Albert Street, near the hip Fraser and Kingsway “triangle.”
Rize Alliance has applied to rezone the site at 810 Kingsway for the design by Yamamoto Architecture, which includes 103 secured market rental units over ground floor retail.
A café and restaurant are envisioned for the ground floor, which likely won’t be hard to fill, with the building located around the corner from popular restaurants like Les Faux Bourgeois and Savio Volpe.


Rental units include five 3-bedroom townhouse units fronting the lane, two 3-bedroom units, 29 2-bedroom units, 36 1-bedroom units and 31 studios.
The development will include a public space, envisioned as a “lobby”, connecting off Kingsway, through the building, to the café. The architects say the purpose is to “create opportunities for connection between commercial tenants, their customers and residents.”
The private residential lobby will be located off Prince Albert Street.
The colour palette of the building is intentionally limited to emphasize the building massing, texture, and details, according to Yamamoto Architecture.

“The building incorporates robust, durable materials such as a brick facade with recessed metal cladding. These two materials reinforce the two main planes of the building facade.
On the outer plane, the warmth of the varied brick is reinforced by red-brown metal guardrail and window surround details.
The warm colour and texture of the brick of the outer plane is contrasted with the recessed plane, which features silvery metal corrugated cladding and perforated metal guardrails.
The colour palette is intentionally limited to emphasize the building massing, texture, and details.”
Comments on the proposal can be submitted here.




