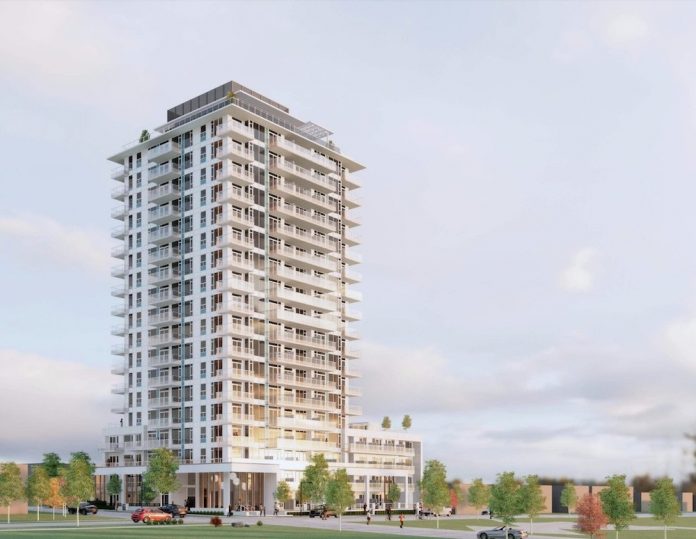Marcon is doubling up on rental apartments at Oakridge, submitting a rezoning application for a second tower on West 42nd Avenue, across from Columbia Park.
The developer submitted an application last summer for an 18-storey, 100 per cent rental building on the west side of land assembly; now there’s an application for a similar tower, also 18 storeys, on the east side of the site. It will contain 211 rental apartment units, including 42 below market rental units, and 98 underground parking stalls.
The tower on the west side that was approved by council in April 2021 contains 215 rental units, including 40 below-market rental units, and 97 underground parking stalls.
Renderings: Oakridge rentals by Marcon
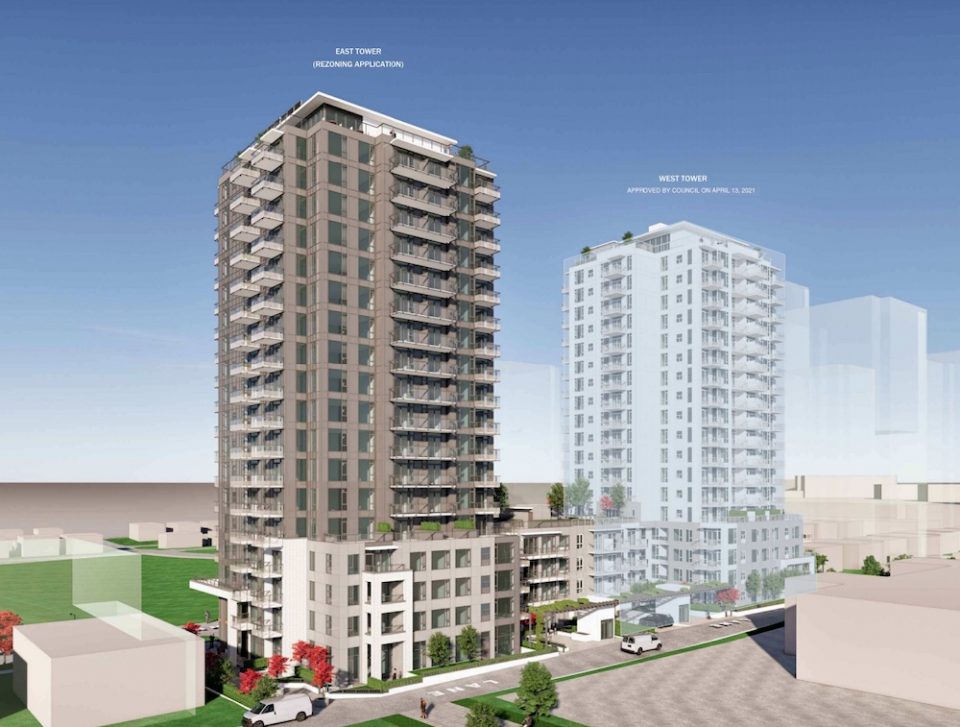
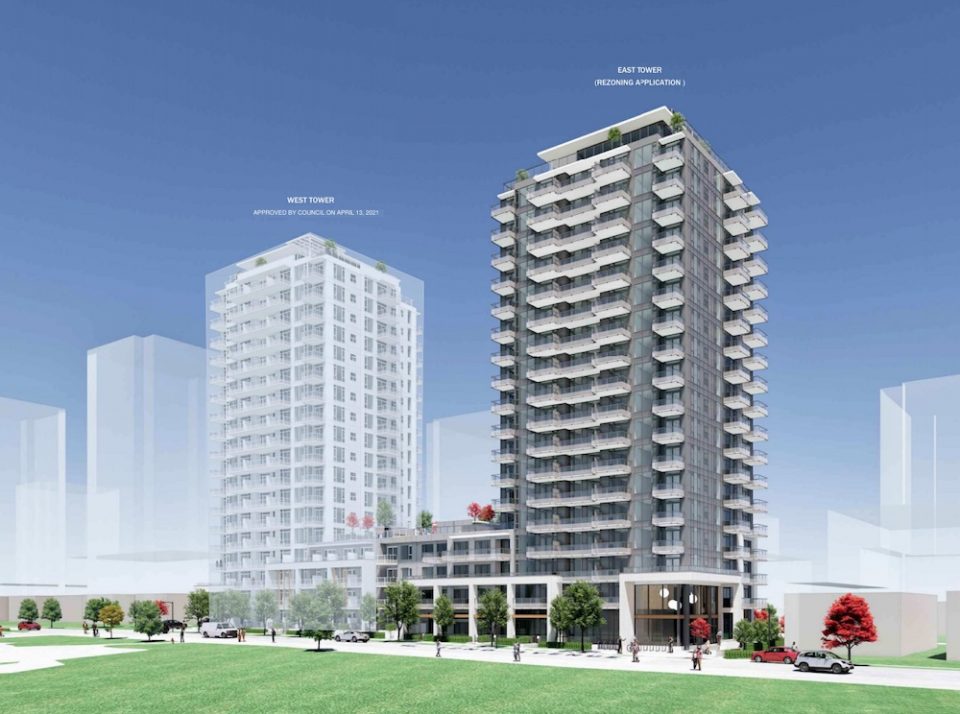
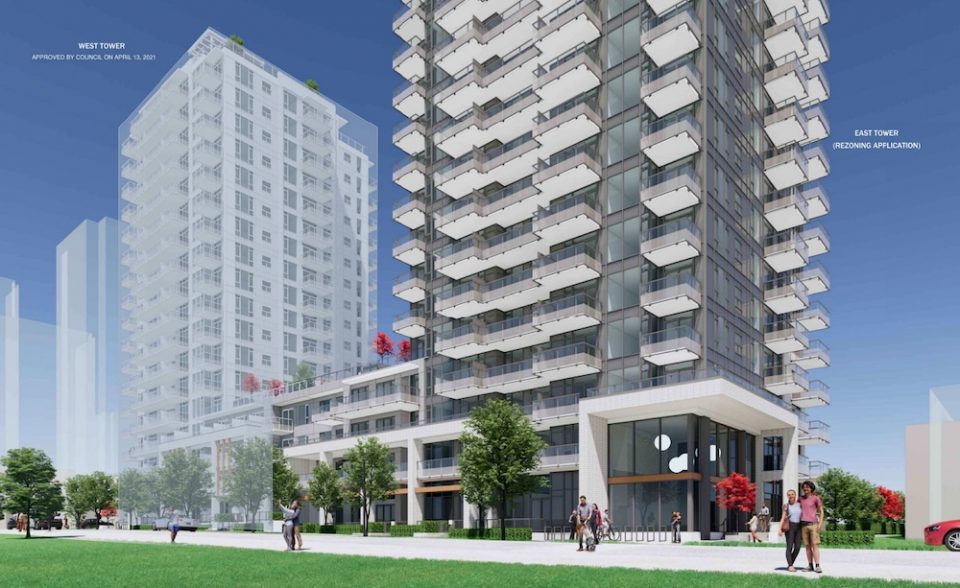
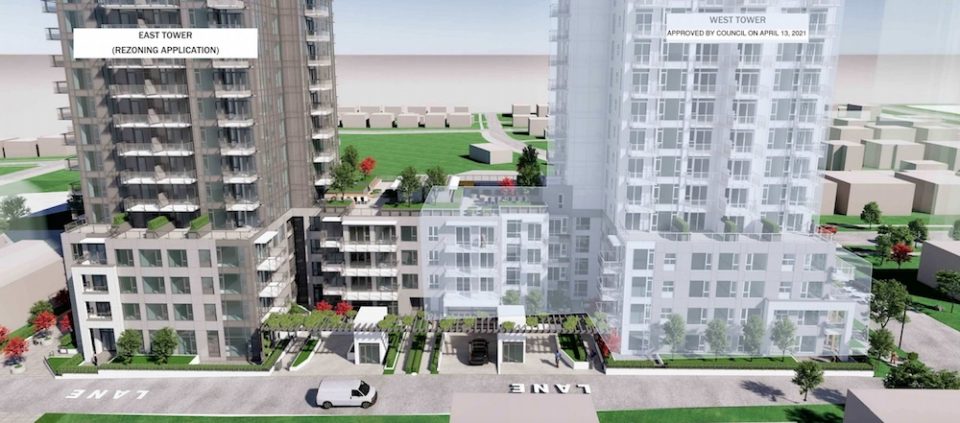
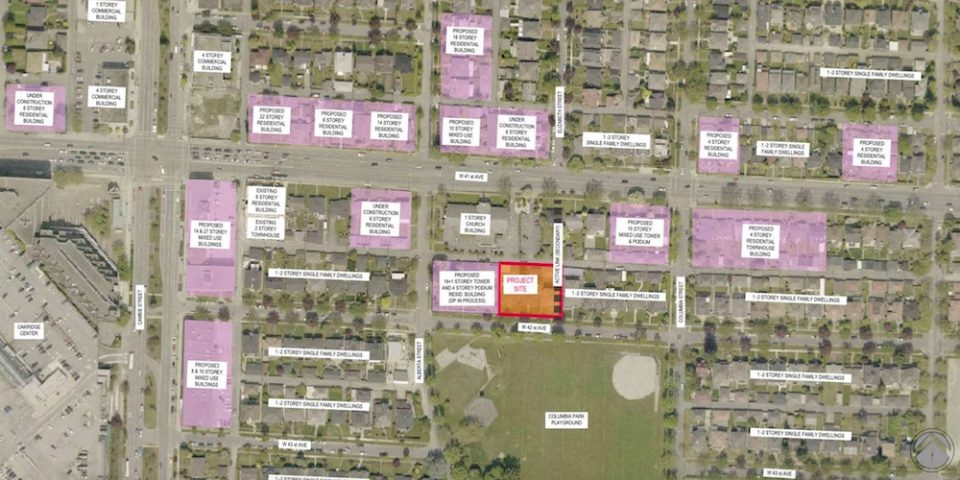
Both towers will include a minimum of 35 per cent family-oriented units (two and three-bedroom), outdoor amenity areas on the podium, and a larger indoor-outdoor amenity spaces on the rooftop of each tower.
The design is described by Rositch Hemphill Architects (RH Architects) as follows:
“The building consists of a four-storey podium and tower. The tower has a clean and timeless expression, with a monochromatic mix of windows and solid spandrel/panels and generous balconies. The lower levels have a finer grain detailing to relate to the pedestrian activity on the streets. The SW corner is treated as a large 2 storey outdoor lobby, as an extension of the interior lobby, with opportunities for outdoor furnishing and social interaction. It is the focal point at the intersection of two park connectors and offers a moment of rest and celebration.”
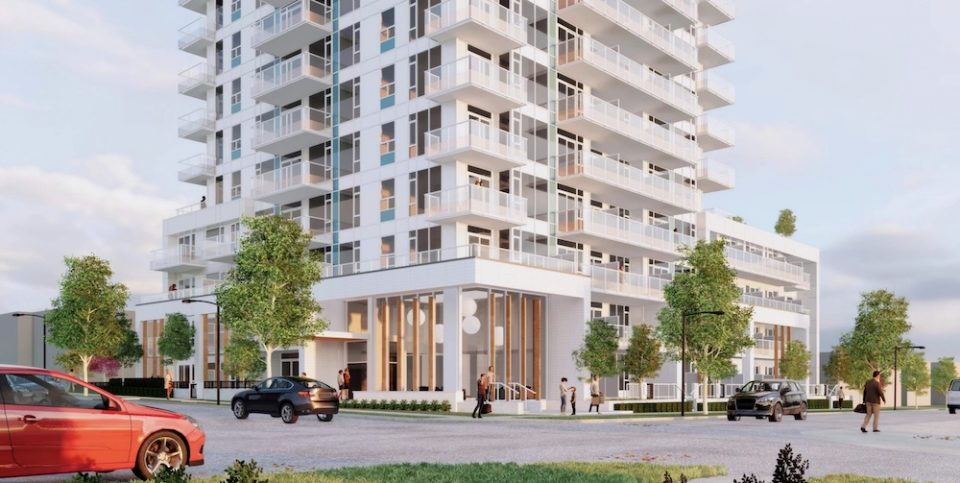
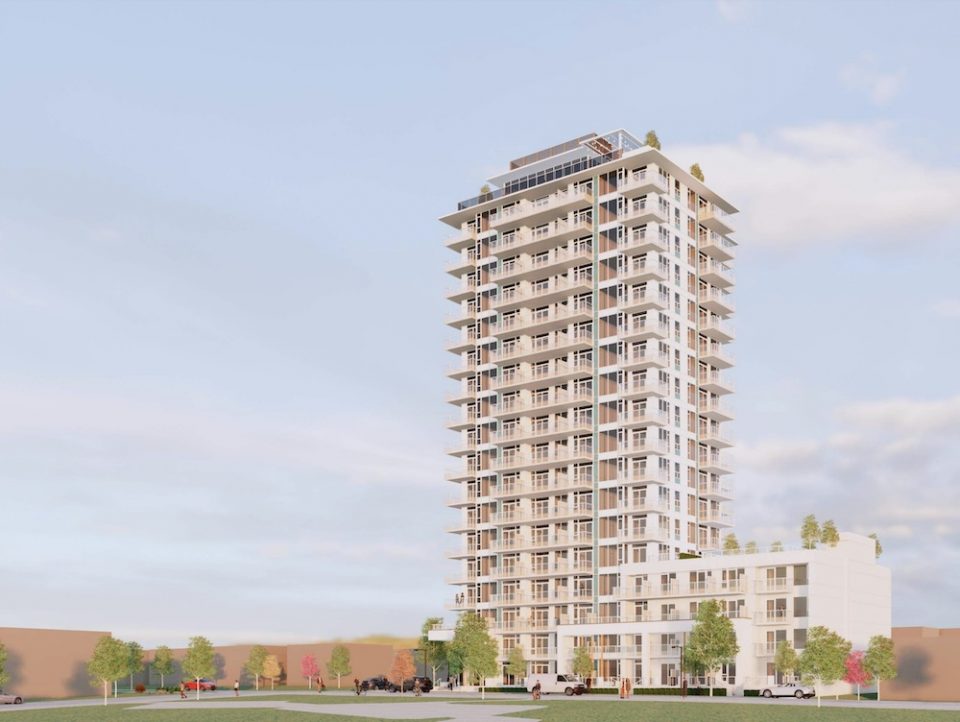
The applications are being considered under the Cambie Corridor Plan.


