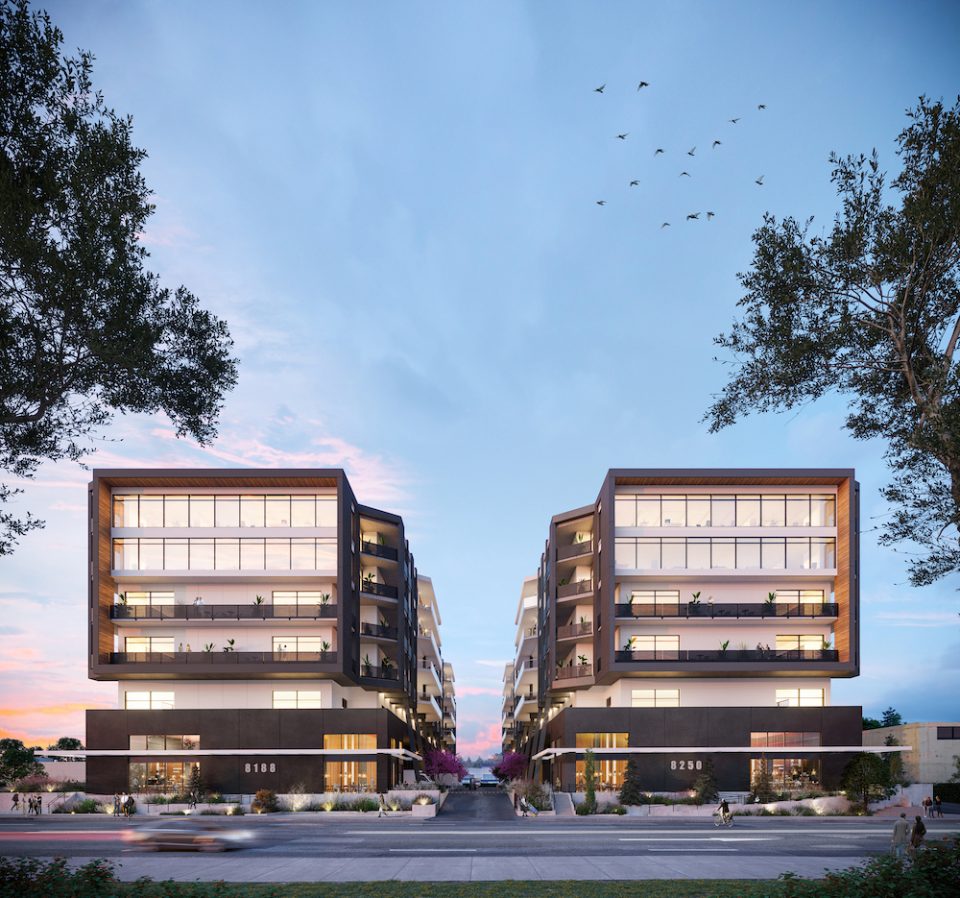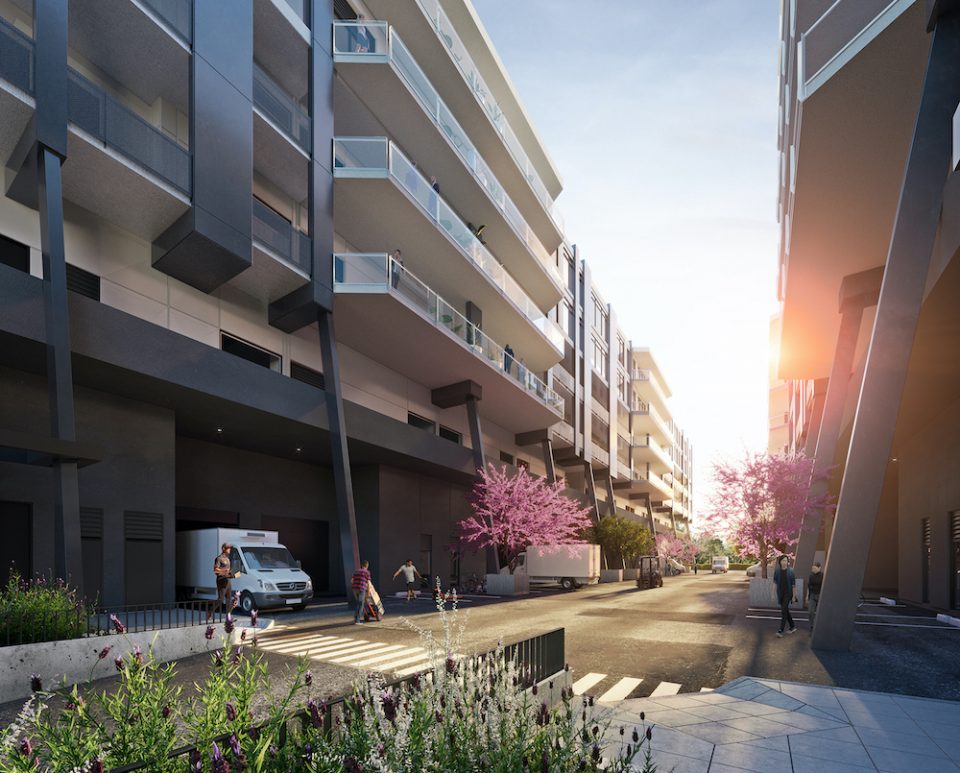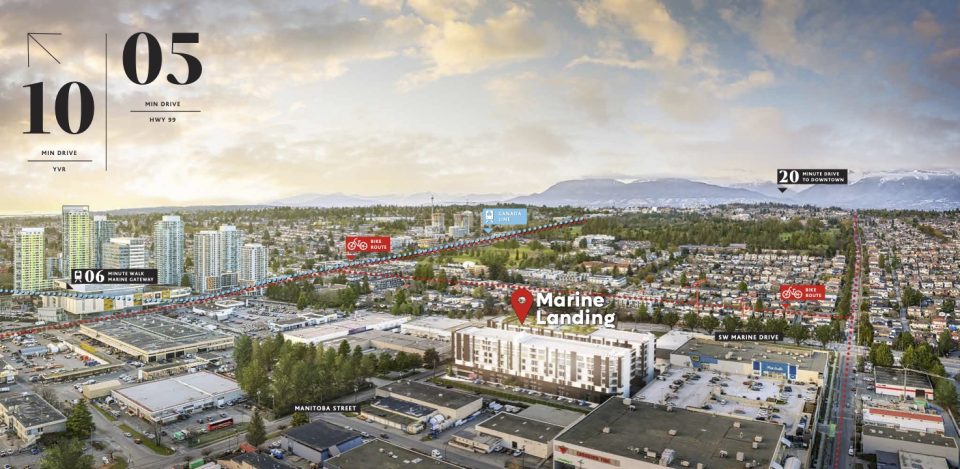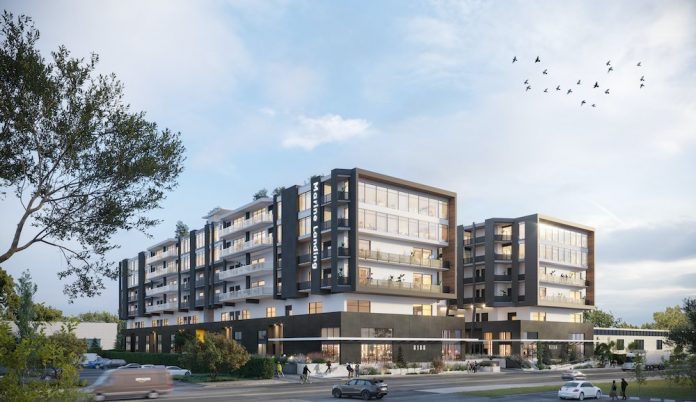Marine Landing is Canada’s largest stacked mixed-use industrial project, launching at a time when Metro Vancouver is grappling with a 1% industrial vacancy rate and high demand.
The twinned, six-level stacked industrial and office complex measures 400,000 square feet, consisting of roughly 340,000 square feet of sellable space, with available spaces ranging from 600 to 34,000 square feet.
The developers are Wesbild and KingSett Capital, with marketing and sales by Rennie and Colliers. The location is 8188 Manitoba Street, south of SW Marine Drive.
Lilian Arishenkoff, senior vice-president, development at Wesbild, says purchasing light industrial space at Marine Landing can help protect owner-occupiers from rising lease rates.
“Our market also faces steeply rising industrial rental rates as we see insatiable demand continuing from businesses related to e-commerce, logistics, warehousing, construction and other port-related industries. Amid a period of low interest rates, now is the time for businesses to be investing in their own workspace, building critical equity while also controlling their own commercial futures.”
Renderings: Marine Landing stacked light industrial



Marine Landing is being built as industrial vacancy reached an all time low of 1 per cent for the Greater Vancouver region in the first quarter of this year, according to Colliers. Asking rental rates for industrial space in the region reached a historical high of $14.09 per square foot, a rate that has climbed 7.5 per cent year over year.
Marine Landing includes oversized elevators, extra-wide corridors, at-grade ramps, wide loading bays and more than 50 oversized parking stalls and 395 regular sized parking stalls, including 42 EV charging stations. Amenities include a roof top patio, large flexible lounge space for meetings, events and socializing, a full kitchen, end-of-trip cycling facilities and more.
The development was designed by MGBA, with interiors by EDIT Studios. Construction is expected to start in early 2022 and complete in late 2024.




