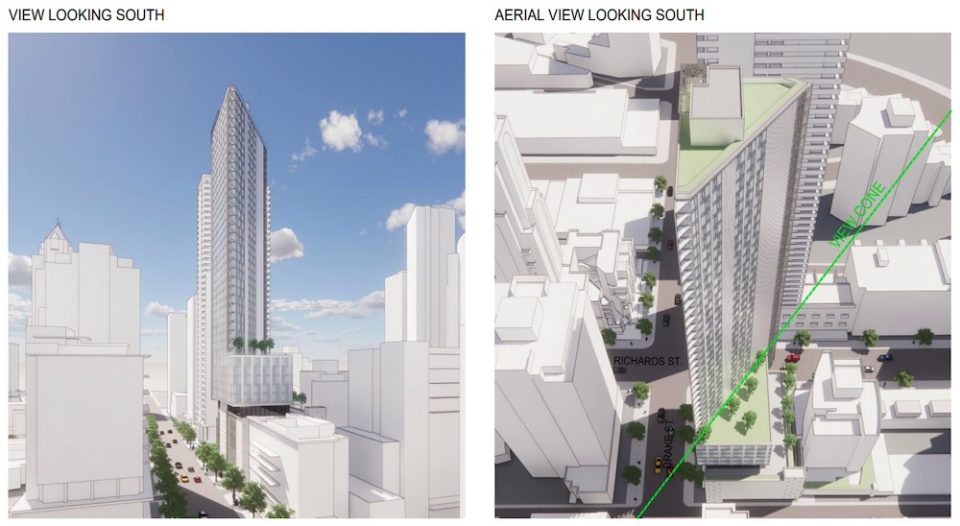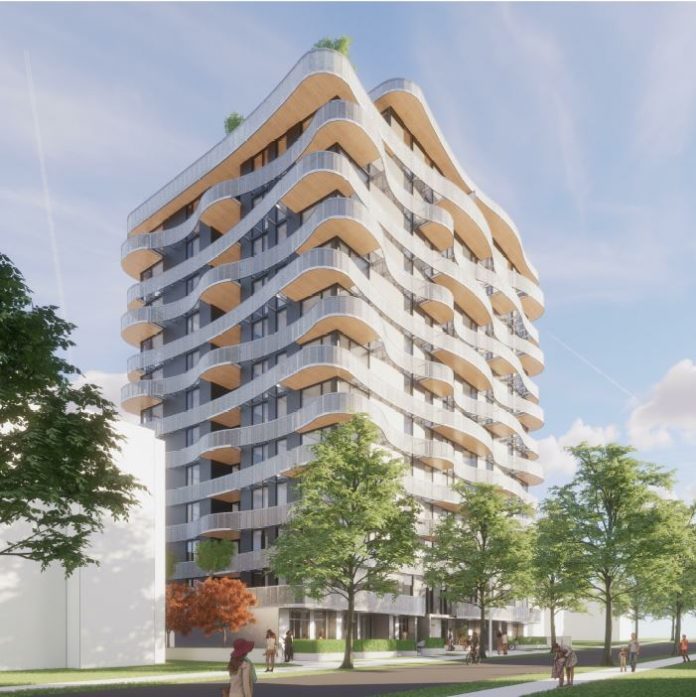Soroptimist International of Vancouver is planning to redevelop their property at West 13th Avenue, demolishing an existing rental building and replacing it with a 13-storey rental tower.
GBL Architects designed the new social housing tower, which will contain 135 units, 47 of which (35 per cent) will be family-friendly. There will be 47 underground parking stalls and 250 bicycle parking spaces.
The existing building on the site, the “Soroptimist Apartment House”, was built in 1960, but the history of the club in Vancouver goes back much further. In April 1926, women holding executive-level positions in the City of Vancouver banded together to form the first Soroptimist Club in Canada and only the second within the British Empire. The club opened a hostel on the site in 1932.
The design highlight of the new tower is its undulating, horizontal ribbons. The architects say the building’s “organic, fluid, light and airy expression” is intended to align with the values of the society.
Renderings: Soroptimist International of Vancouver housing
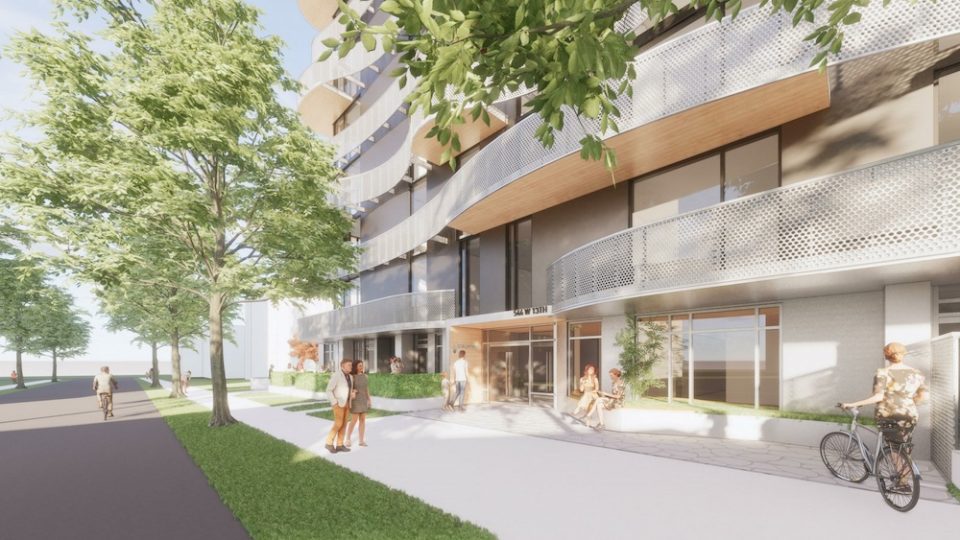
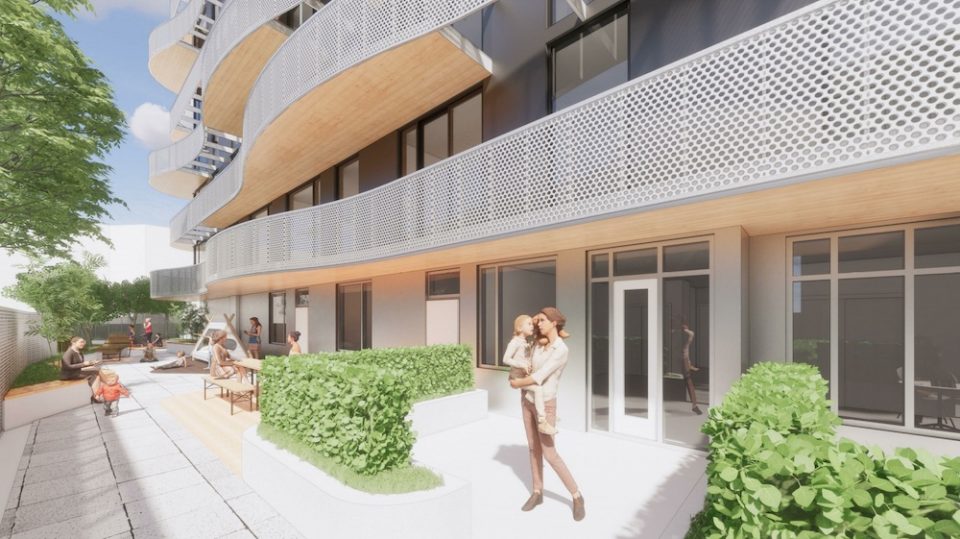
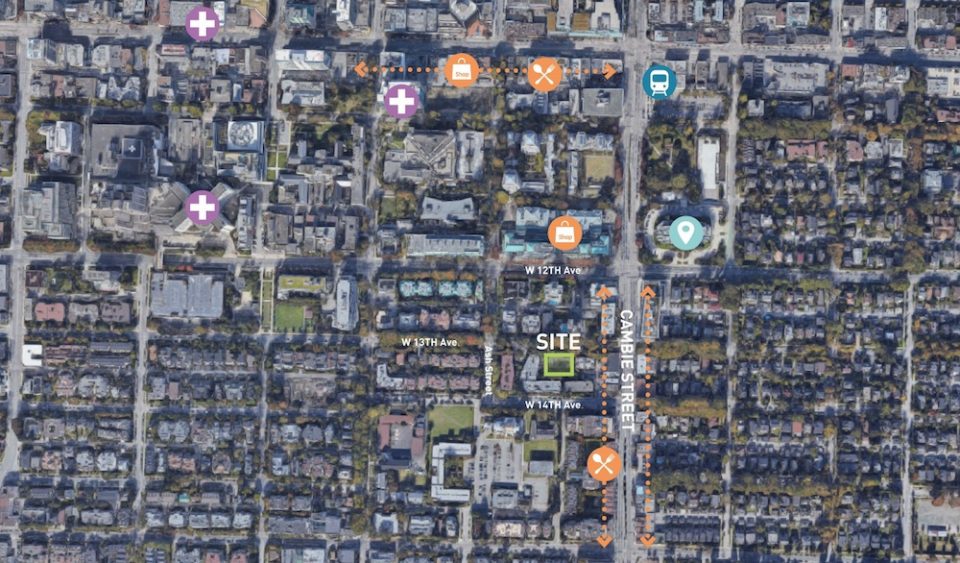
The housing units will be targeted to senior women, single mothers and their children, and workforce women. On the top floor (level 13) of the tower, a large amenity terrace will offer great views of the city, seating areas and landscaping planters. Adjacent to the outdoor terrace are two indoor amenity rooms.
The development is the result of an engagement process with Purpose Driven Development and Planning in 2018, to review the society’s real estate assets with an eye to building housing for women by women, to provide safe, affordable, sustainable housing.
The project is the second major social housing development proposed in Vancouver this fall. In November, redevelopment plans were announced for the Ismaili Community Center and Jamatkhana at 508 Drake Street in downtown Vancouver. The centre will be redeveloped with a 40-storey social housing tower with multi-generational social housing, worship and community space, operated by the MCYH Multigenerational Housing Society.
