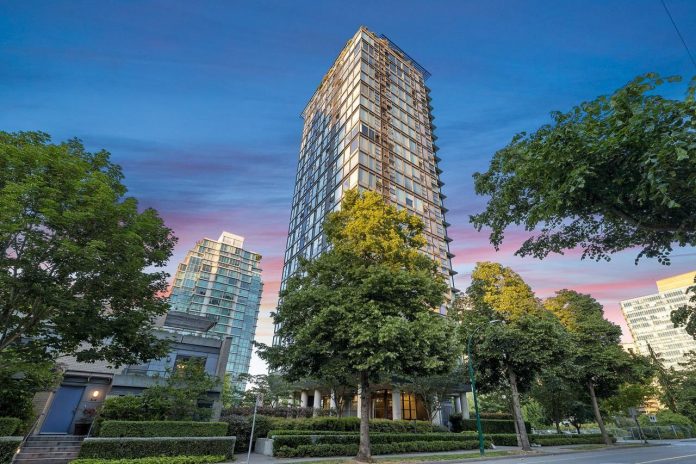“The Park” is situated on the border of Vancouver’s vibrant West End and coveted Coal Harbour neighbourhoods.
This 24th floor unit is exceptional with over 300 square feet of your own private balcony with breathtaking views and a masterfully designed floor plan inside.
180’ sweeping vistas stretch from the freighters in English Bay past Lost Lagoon and Stanley Park, all the way to the marina in Coal Harbour.
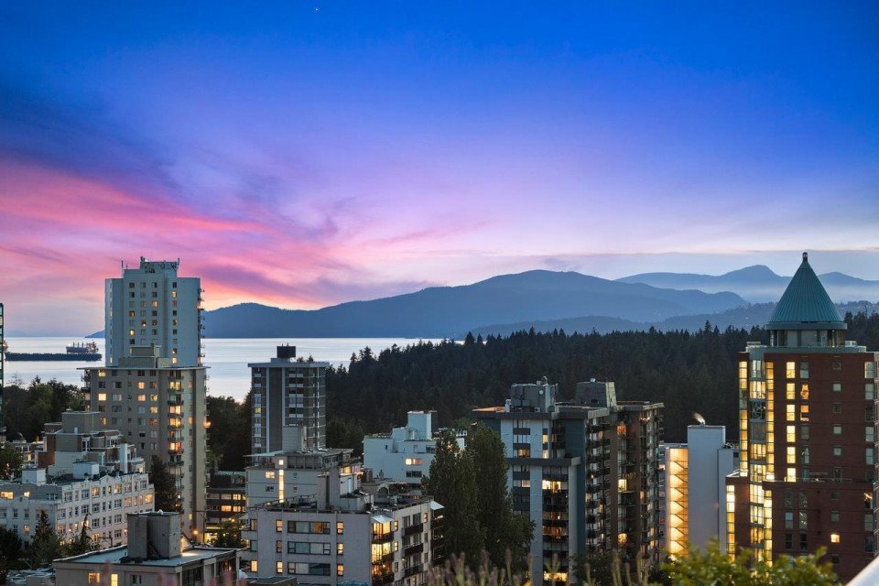
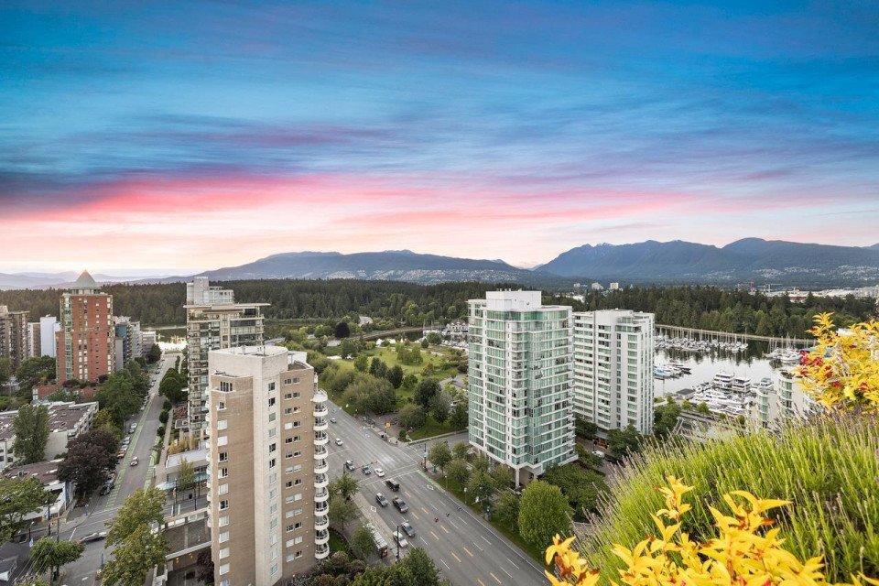
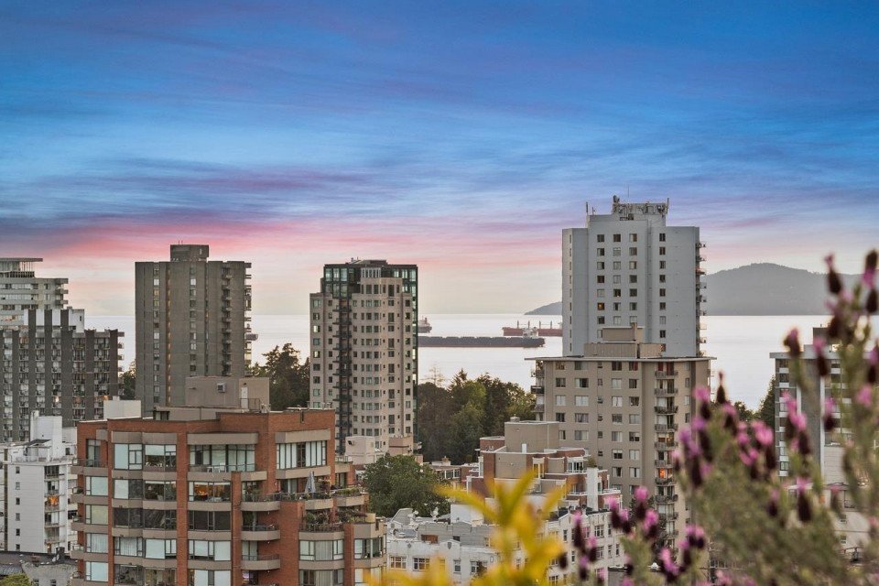
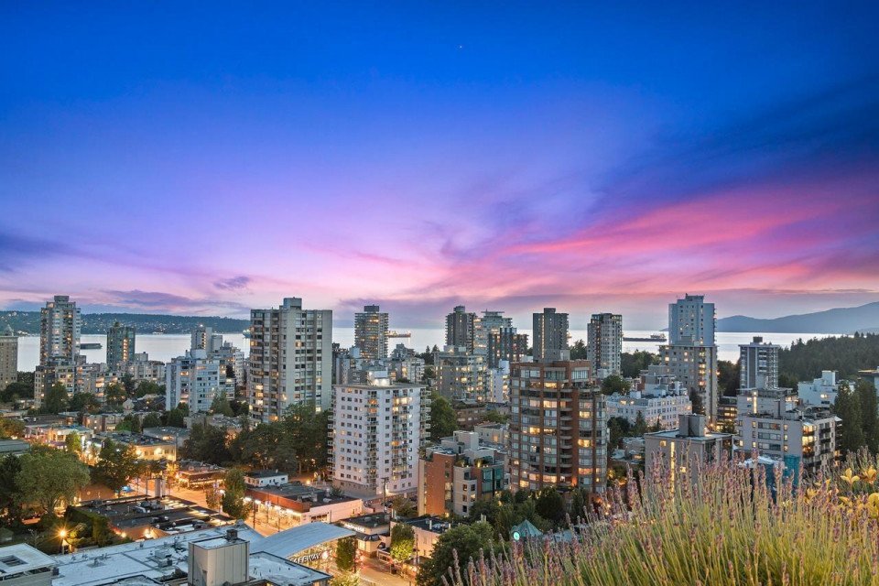

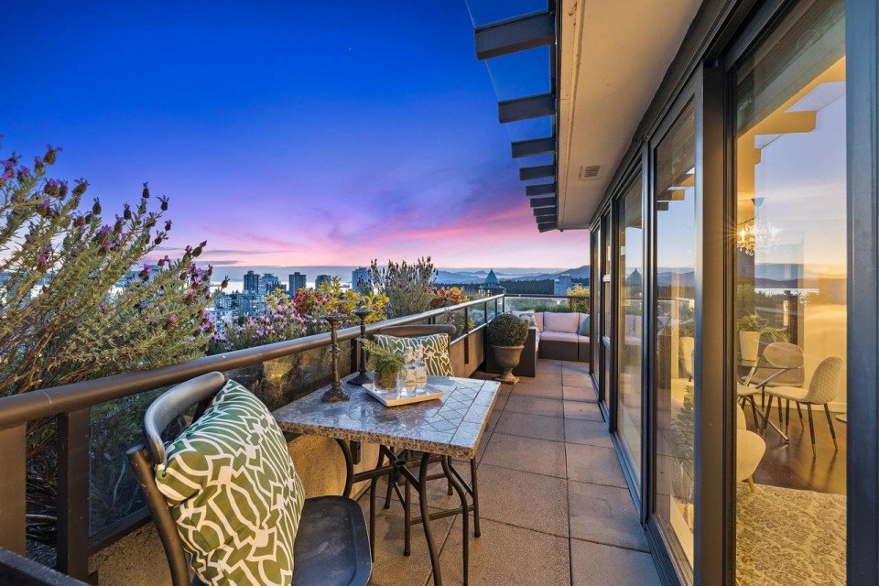
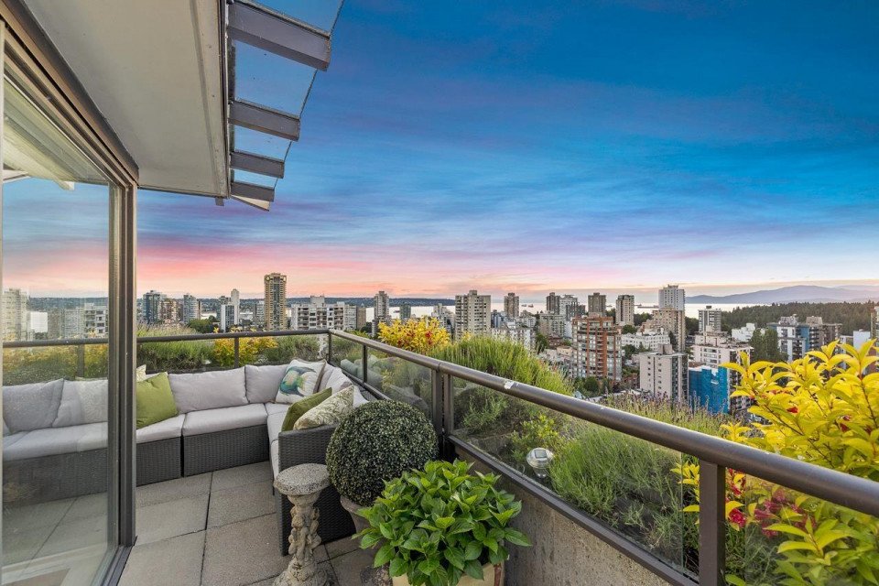
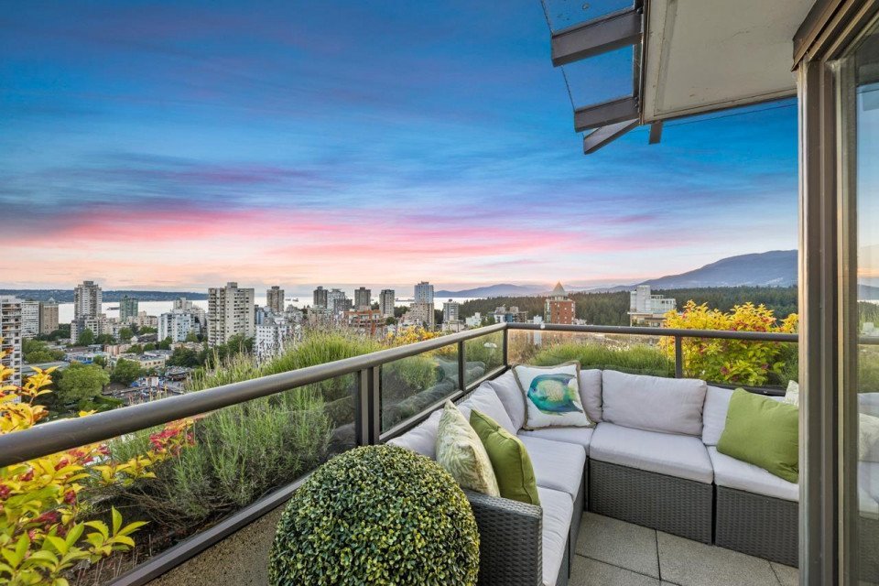
Enjoy jaw-dropping sunsets to the West followed by deep pink and blue twilight tones as you enjoy summer evenings on your private, garden oasis in the sky. The outdoor space naturally transitions to the indoor space of the home with floor-to-ceiling windows and sliding glass doors on both corner walls.
The main living area has been elegantly updated with clean, light tones and features a brand new kitchen with a Fisher & Paykel fridge, a Bosch dishwasher, Carrara Marble inspired quartz backsplash and counter tops, as well as a gas range.
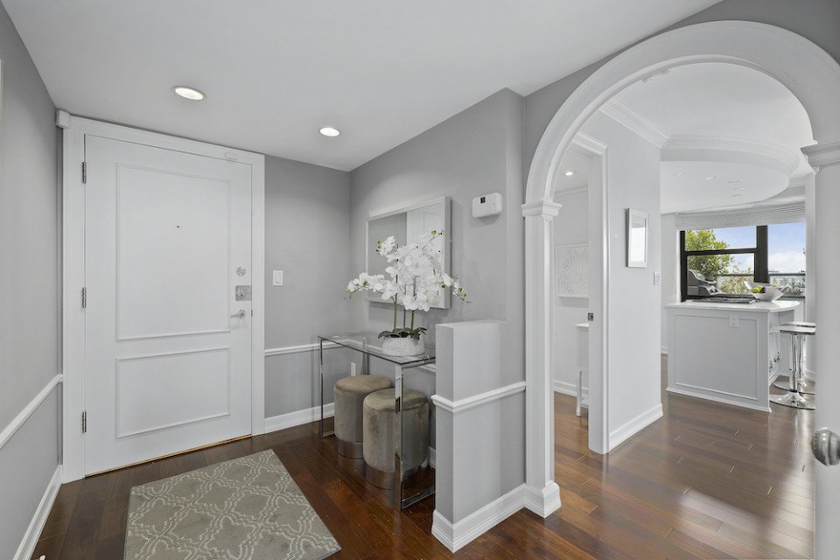
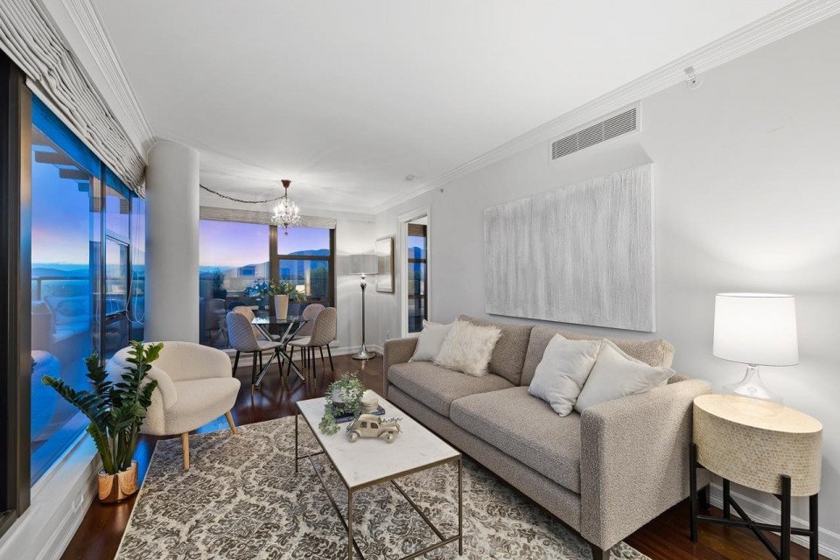
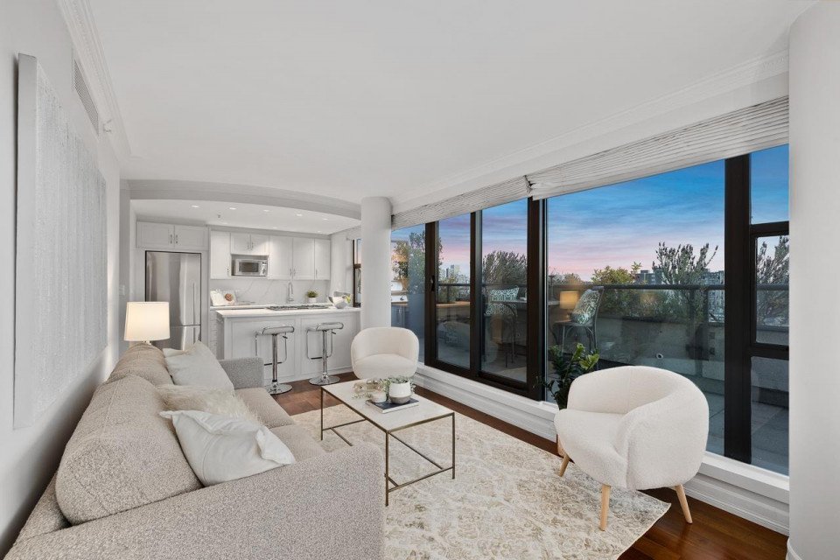
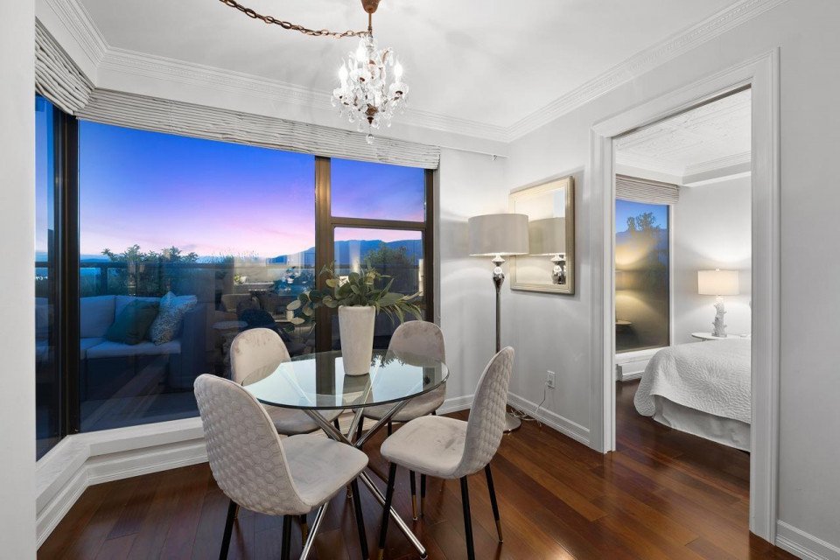
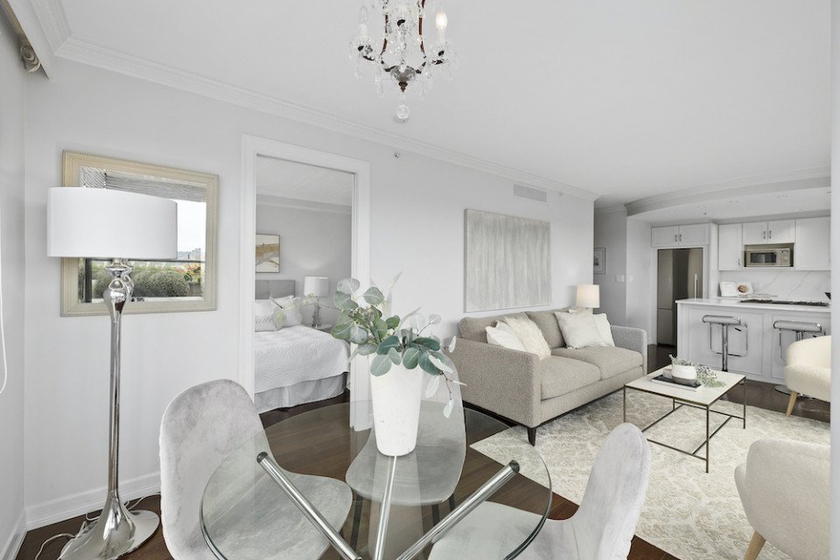
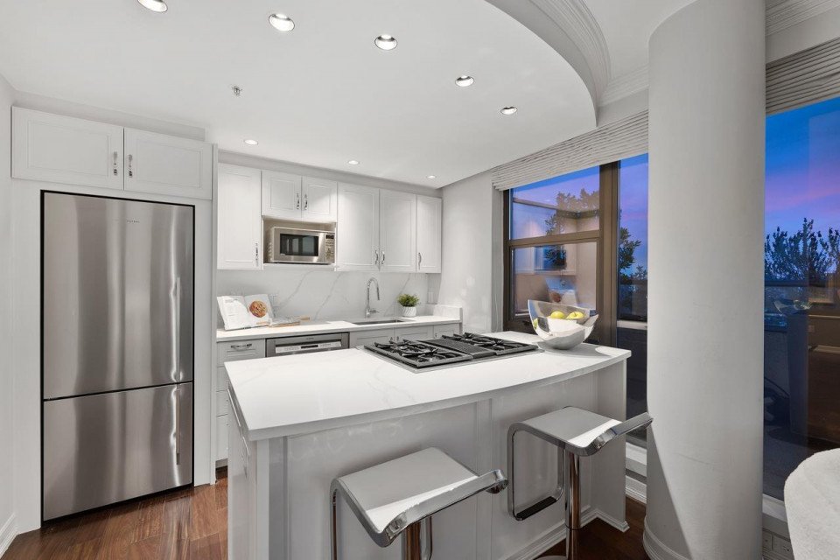
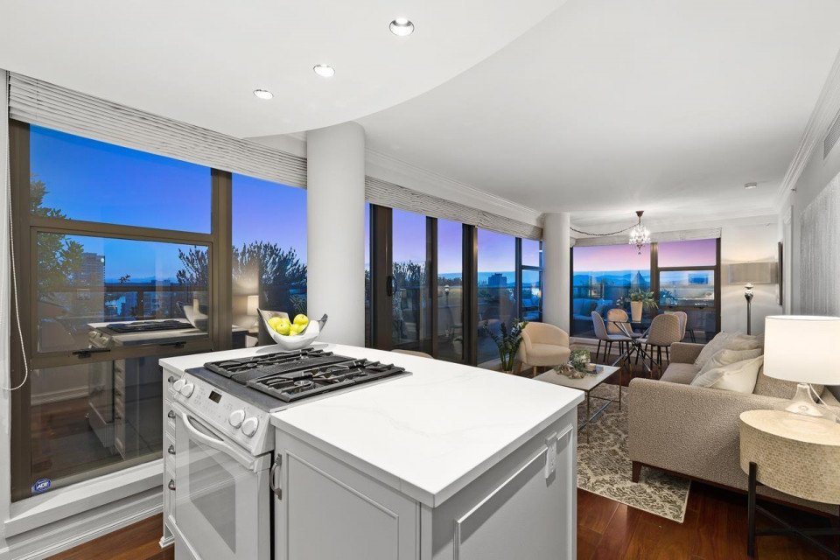
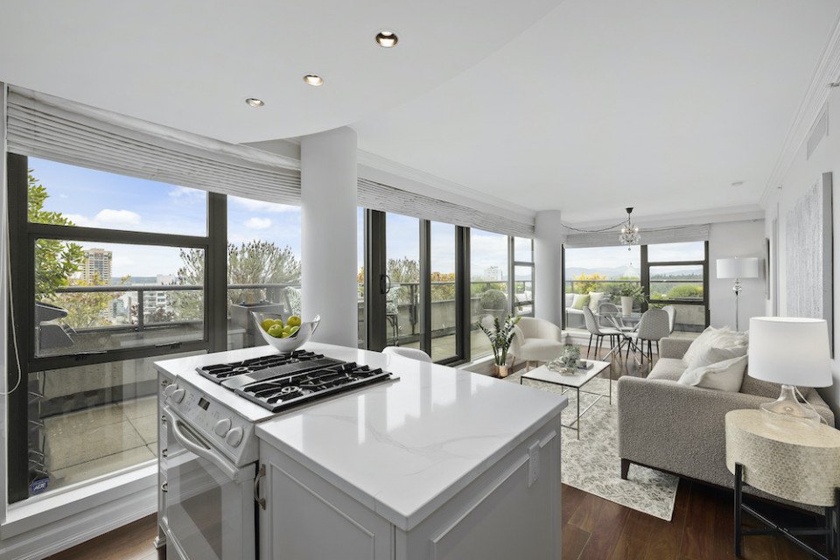
Curved lines and archways, along with crown moulding and custom picture-frame wall moulding, lend a European sophistication.
The millwork continues into the master ensuite which has a calm, spa-inspired feel, and covers a concealed closet with ample space, just one of the cleverly designed storage spaces within the home.
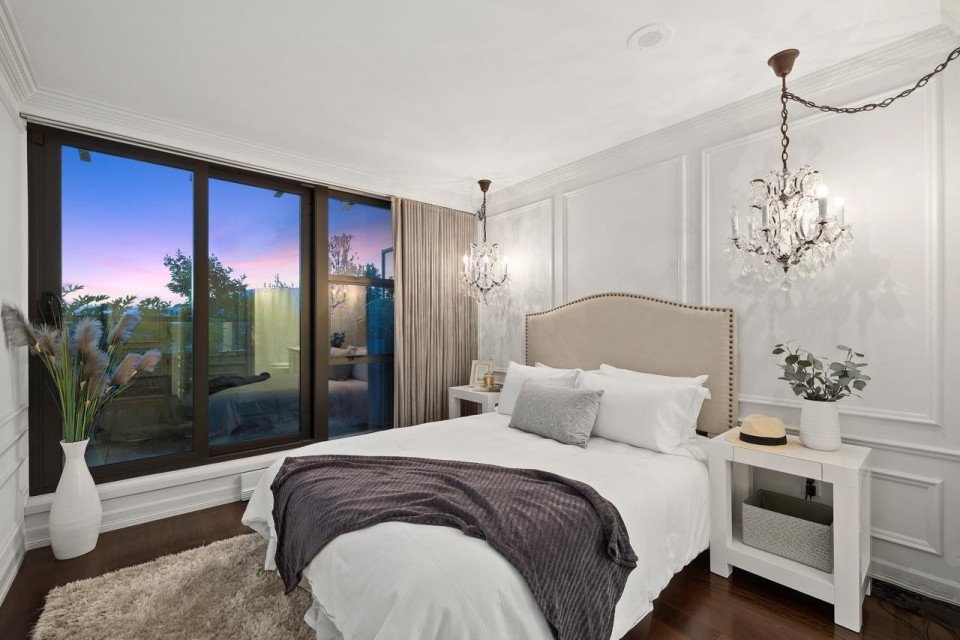
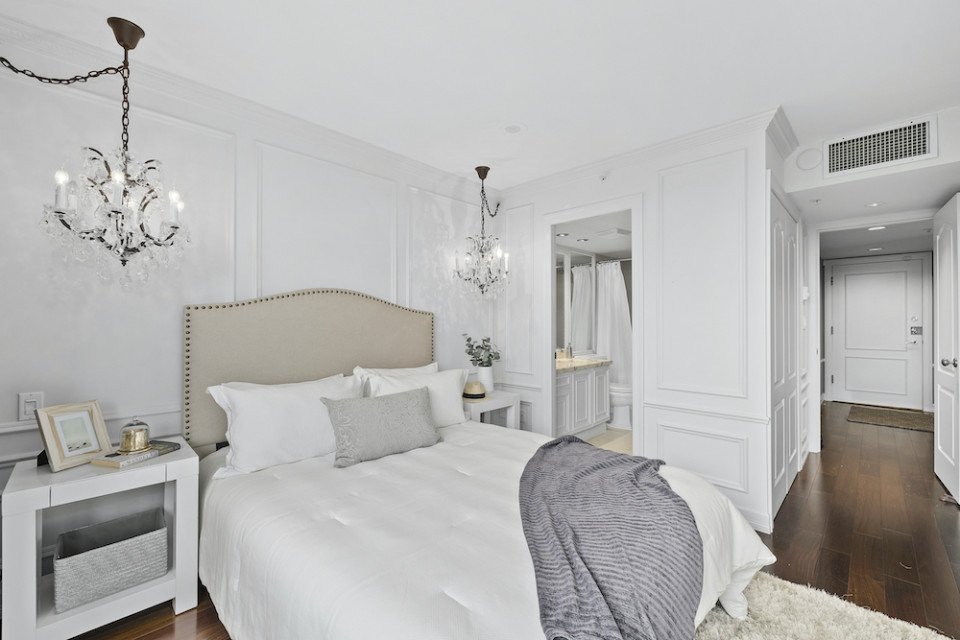
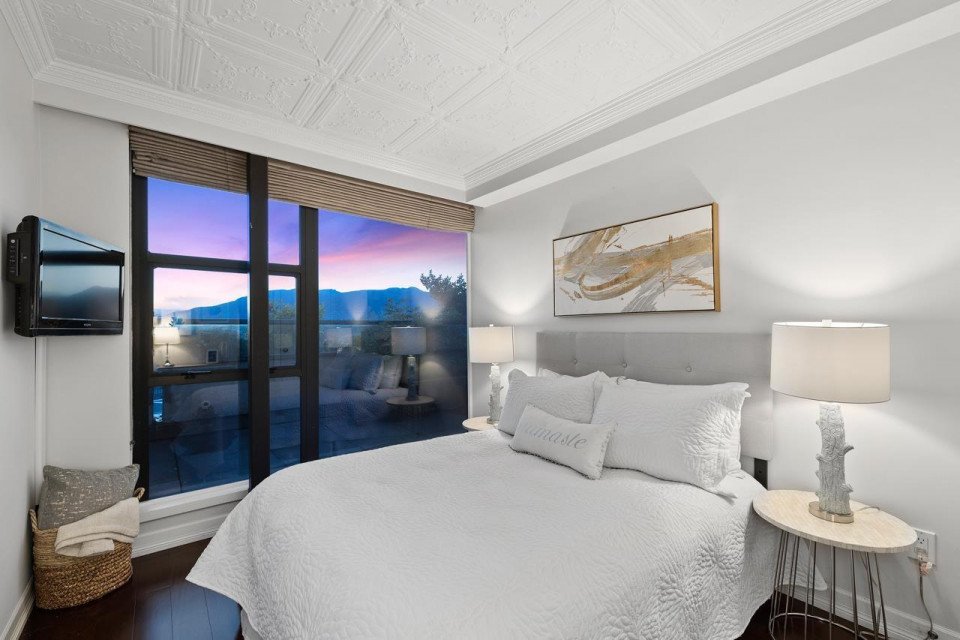
A second bedroom with its own west-facing views, an office space with a built-in desk and coffered ceilings and a 2nd bath complete this truly one-of-kind city home.
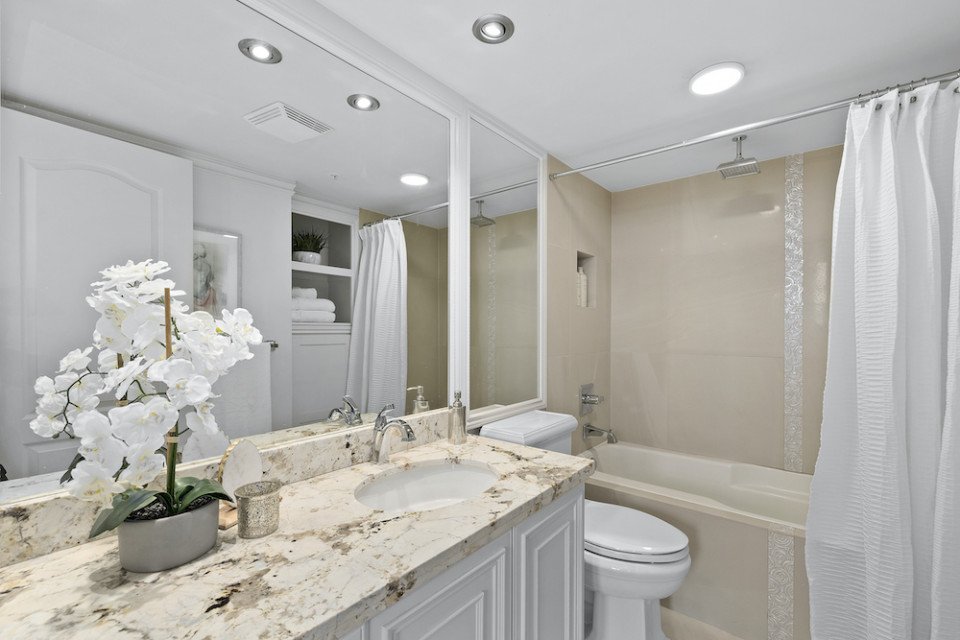
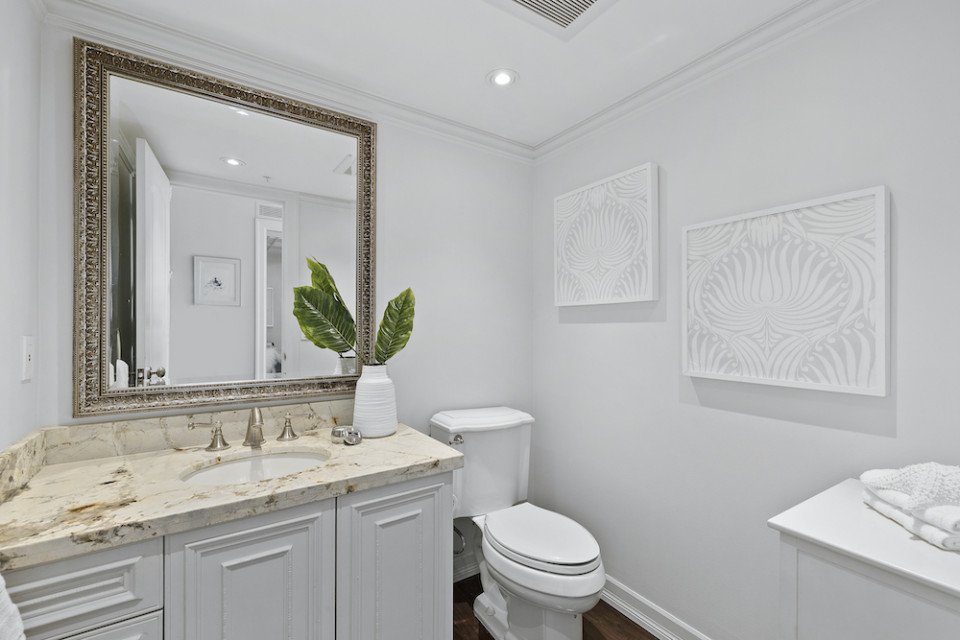
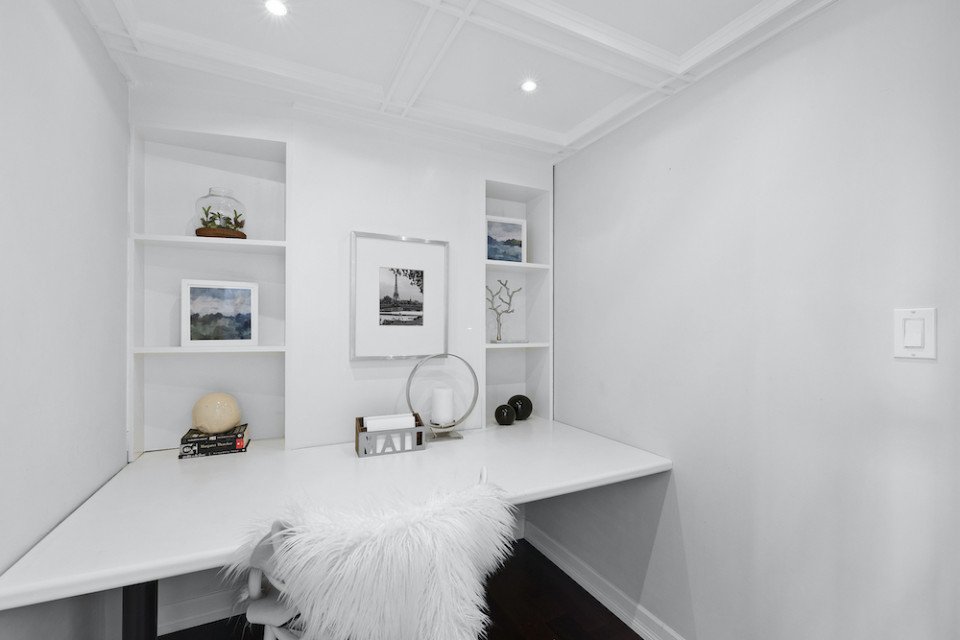
A private, gated garage parking space and a secure storage room within are included.
Contact Kate MacPhail, Personal Real Estate Corporation, RE/MAX Select Realty at (778) 889-5283 or kate@katemacphail.com to book and visit katemacphail.com for more details
Property details: The Park subpenthouse for sale
List Price: $1,500,000
MLS® #: R2596277
Bedrooms: 2
Bathrooms: 2
Amenities: Bike Room, Club House, Elevator, In Suite Laundry
Floor Space: 826 sqft
Taxes: $2,771
Features: Ocean Views, Downtown Views, Mountain Views
Address: 2402-1723 Alberni Street, Vancouver, B.C.


