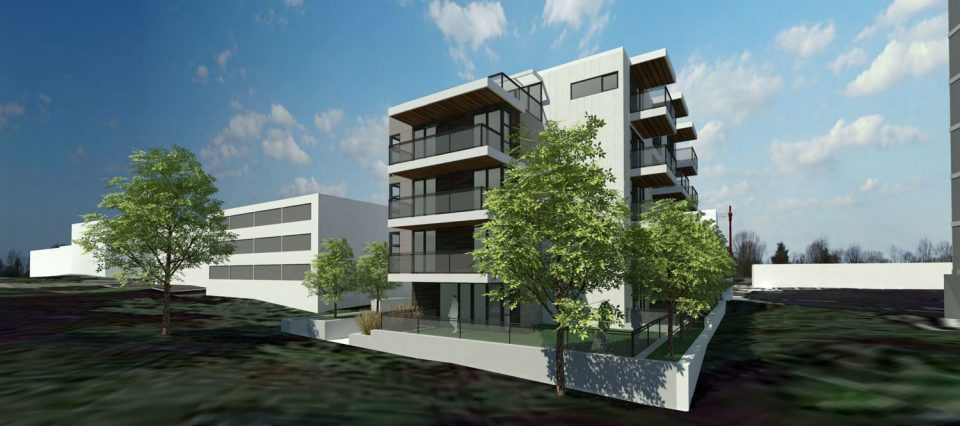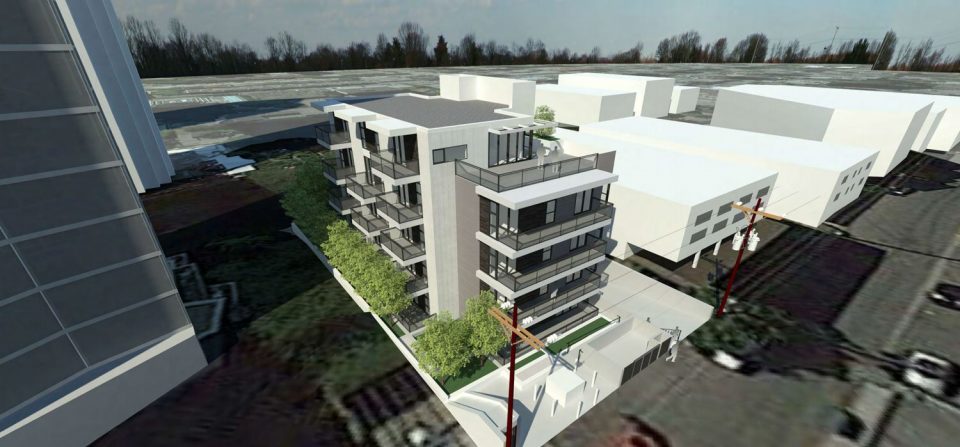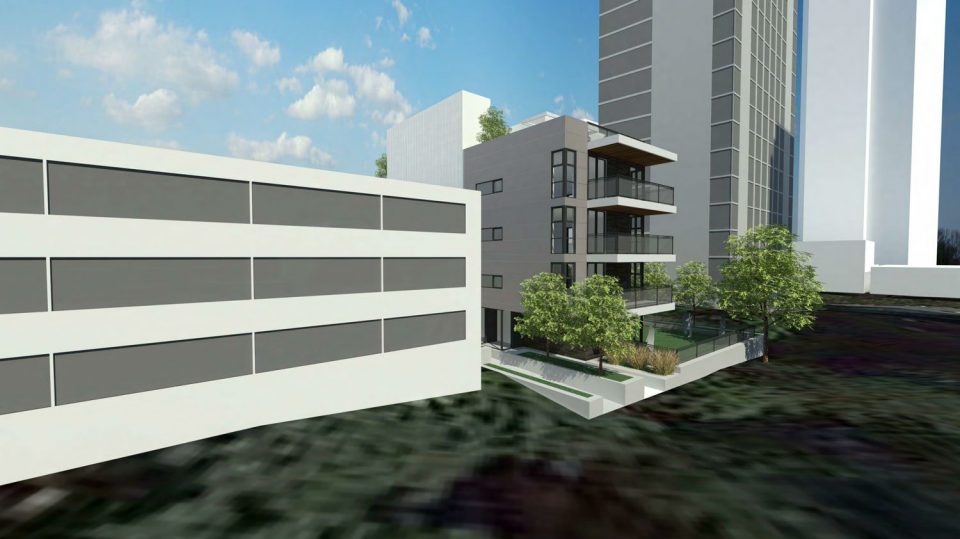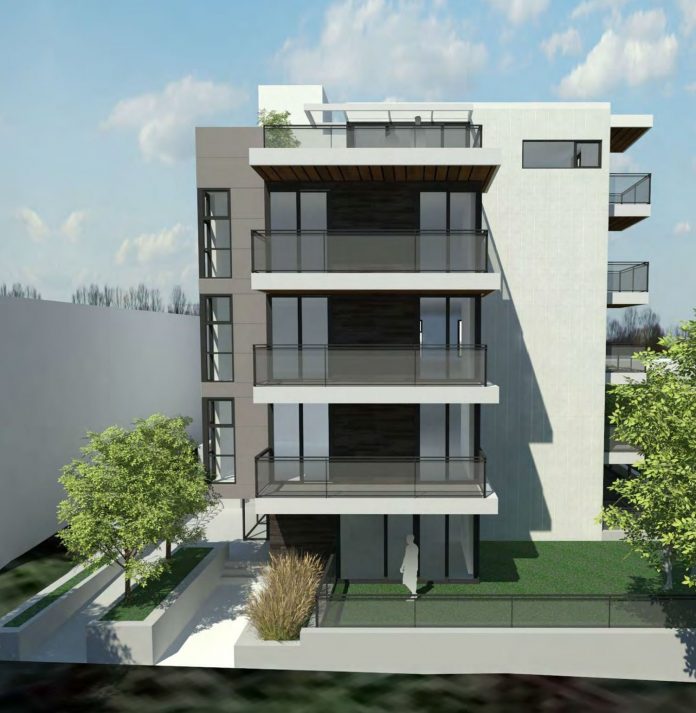There’s been a flurry of new tower proposals across the West End, several of which are detailed in this recent article, so it’s refreshing to see a new, smaller-scale building proposed for the neighbourhood.
A five-storey residential building is proposed for 1021 Burnaby Street, just west of Burrard Street and next to the Milano condo tower. The site is currently a surface parking lot.



The new building will contain 21 market residential units, as well as one level of underground parking. There will be five two-bedroom “family-sized units”, as well as four one-bedroom units, and 12 junior one-bedroom units.
A children’s play area and outdoor amenity patio is planned for the front of the building. The architect is Francl Architecture.




