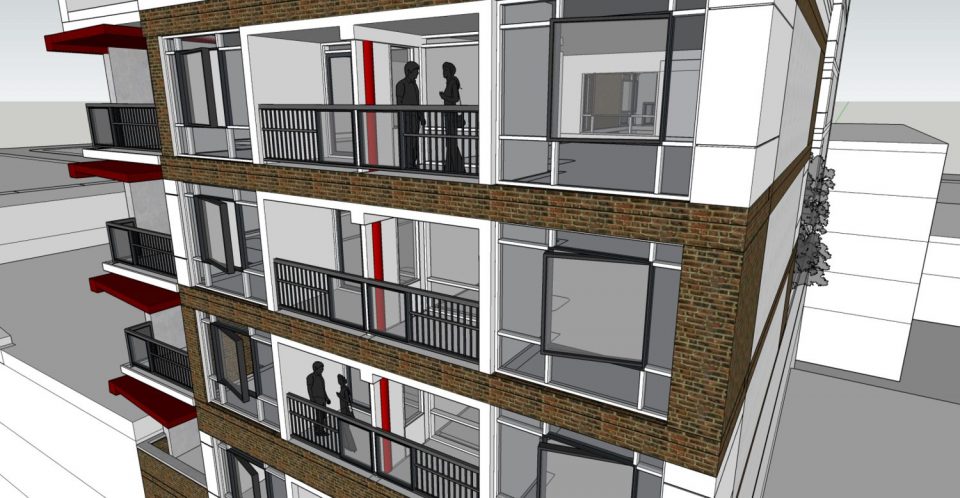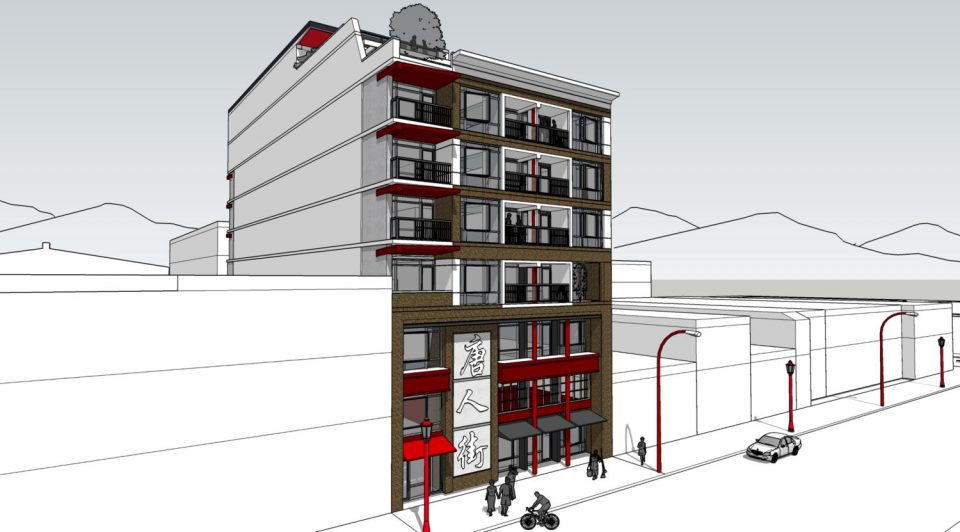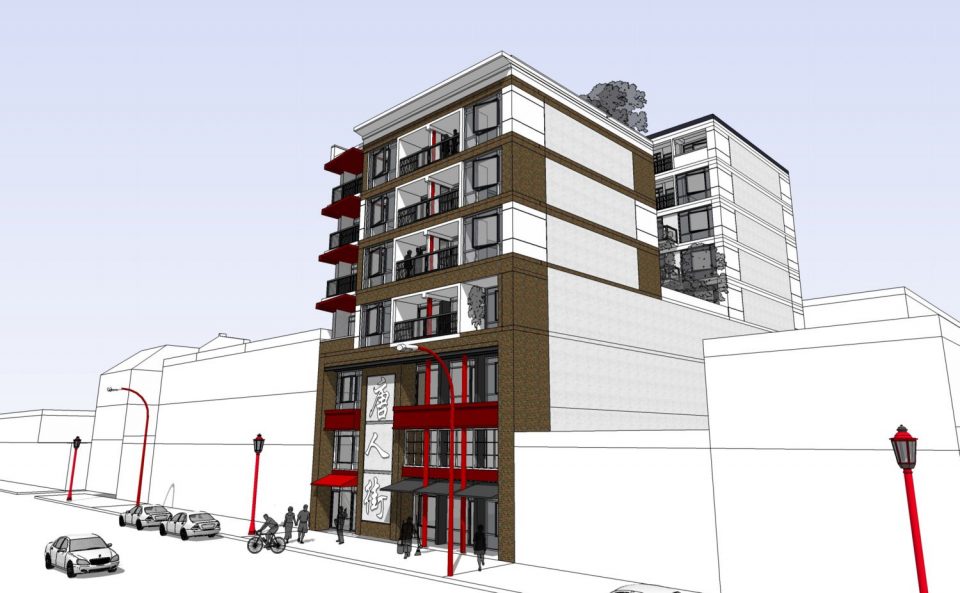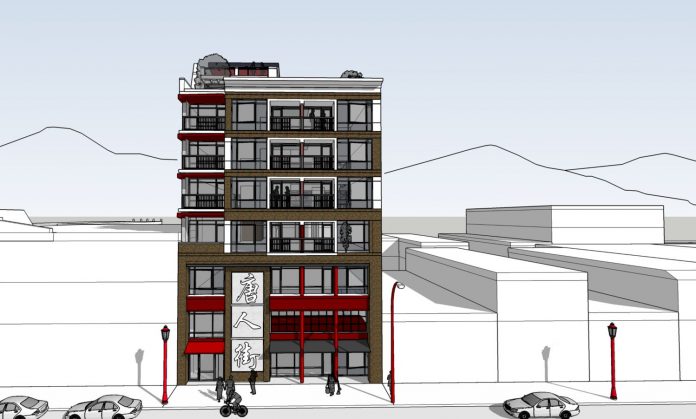An eight-storey mixed-use retail, office and residential building is proposed for a mid-block site at 239 Keefer Street.
The development, tentatively named “Keefer Gardens,” consists of two retail units — one at ground level and another in the mezzanine — two floors of office space and 29 residential units on the upper floors.
It’s not clear from the development application if the units will be rental or market ownership. The units will range from small studio-sized one-bedroom apartments to two-bedroom townhouses measuring over 1,300 sq ft.
Architects Mallen Gowing Berzins Architecture Inc. (MGBA) writes in the development application that the building achieves a balance between “historic reference and contemporary presence.”
“The street frontage is designed with the intention of collaborating with the adjacent streetscape and wider Chinatown aesthetic,” reads the design rationale submitted by the architect.
The building’s landscaping is also said to be inspired by the nearby Dr. Sun Yat-Sen Classical Chinese Garden.
“A subtle stamped effect to the concrete paving is applied making a direct reference to the patterns of pebble paving found throughout the Dr. Sun Yat-Sen garden. Contemporary red hooped cycle racks make a playful reference to modern China while functionally providing our 6 class B parking spaces.”
The building will feature a terrace on the second floor for office tenants, as well as a fourth floor “secret walled communal bamboo garden.” Seventh and eighth floor terraces will provide urban agriculture spaces and amenity space.
“We feel this proposal is a successful balancing of needs and challenges in Chinatown, and will help to revitalize the conversation and approach to the future of this dynamic and diverse neighbourhood,” says the architect.



The proposal has already attracted the attention of community activists, including Melody Ma, who says the building’s facade is “disrespectful.”
This culturally appropriative facade is offensive & disrespectful. This building has no place being place marker in #ChinatownYVR. #vanpoli https://t.co/zYdmr3jULm
— Melody Ma | 馬勻雅 (@melodyma) August 27, 2017
Rendition submitted DP for #239Keefer. Proposed facade w huge #ChinatownYVR label, yet can't even get last character 街 right #vanpoli #vanre pic.twitter.com/1Ge60ixJz6
— Melody Ma | 馬勻雅 (@melodyma) August 27, 2017
The building goes to the Development Permit Board on October 30, 2017.





Ms. Melody Ma’s response seems a bit reactionary. The building’s renderings look… fine? The building’s proposal sound… reasonable?
Yes, the Chinese character signage is not subtle. But maybe that’s what’s needed for Chinatown? What is the alternative? Is it not “better than nothing”? I don’t have the answers, but it’d be valuable for community activists to provide some concrete (pun intended) suggestions rather than to simply criticize.
Just my $0.02 (which rounds to $0.00 in Canada).