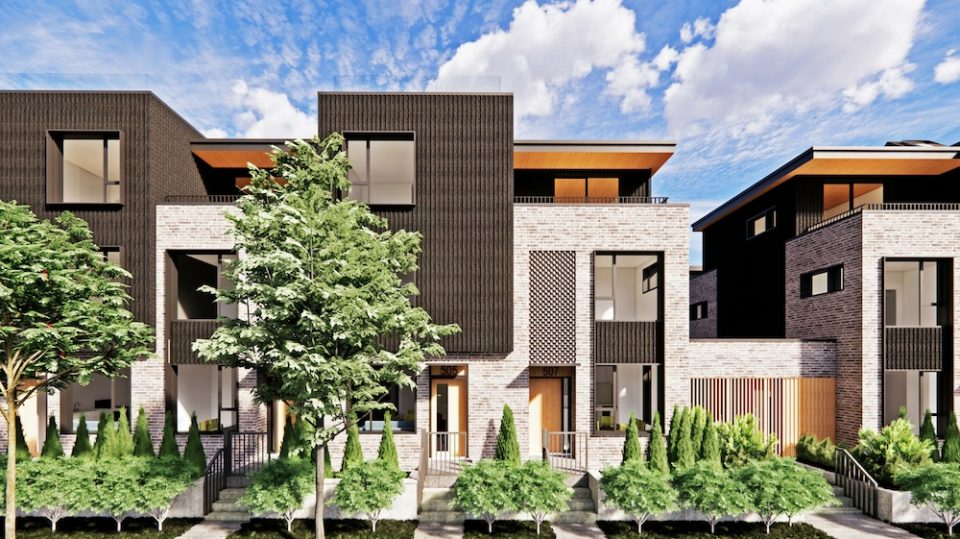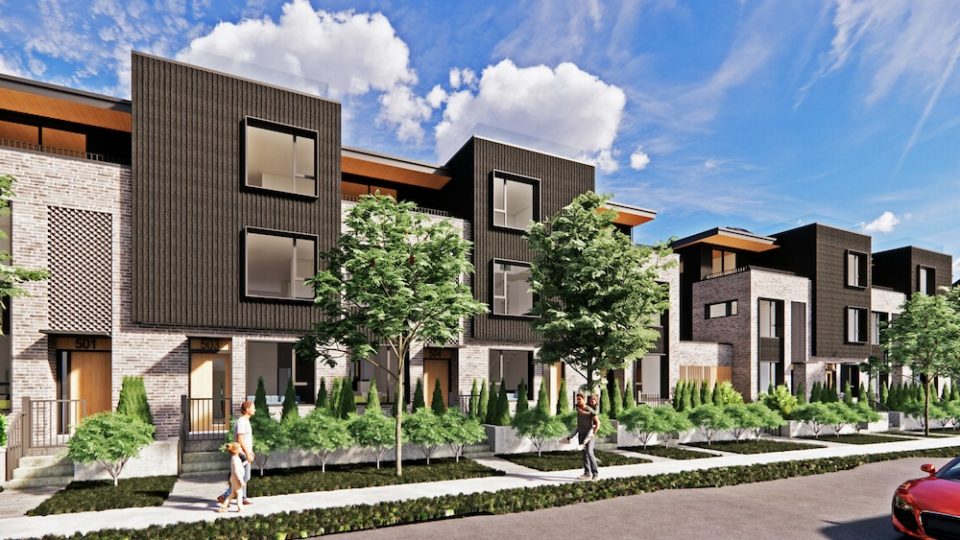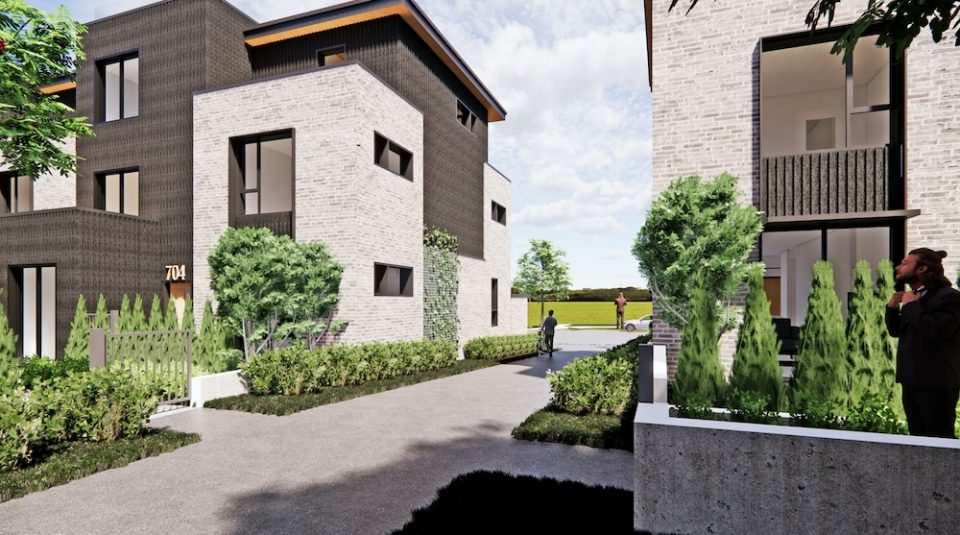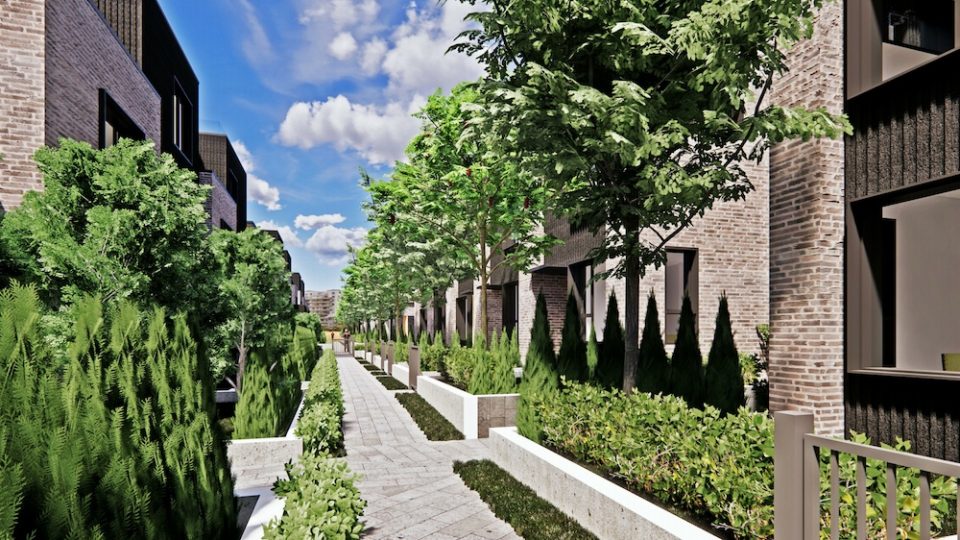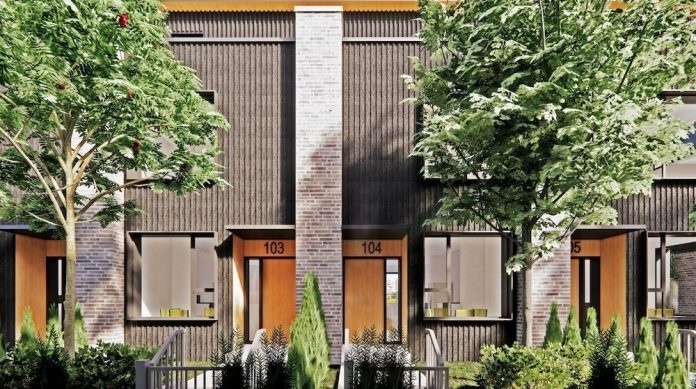Bosa Properties is planning a townhouse complex on a land assembly on West 49th Avenue, designed by Ekistics Architecture.
A total of 47 units are planned, consisting of two and three bedroom townhouses and stacked units, in eight separate buildings.
The design makes use of light grey brick and brick detailing, and there will be an internal mews with planters, yards and landscaping.
The land assembly for the development consists of six single-family lots and the development application is being considered under the Cambie Corridor Plan.
Renderings: West 49th townhouses by Bosa Properties
