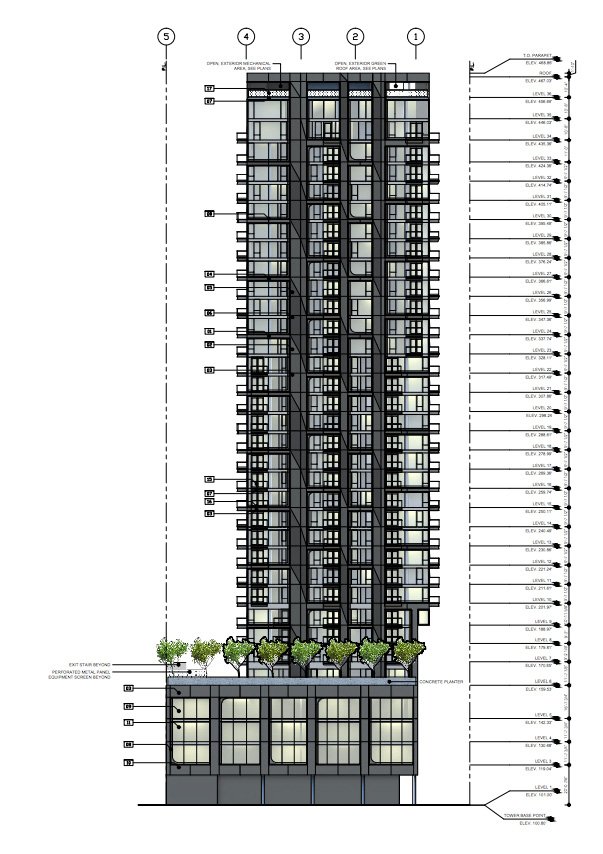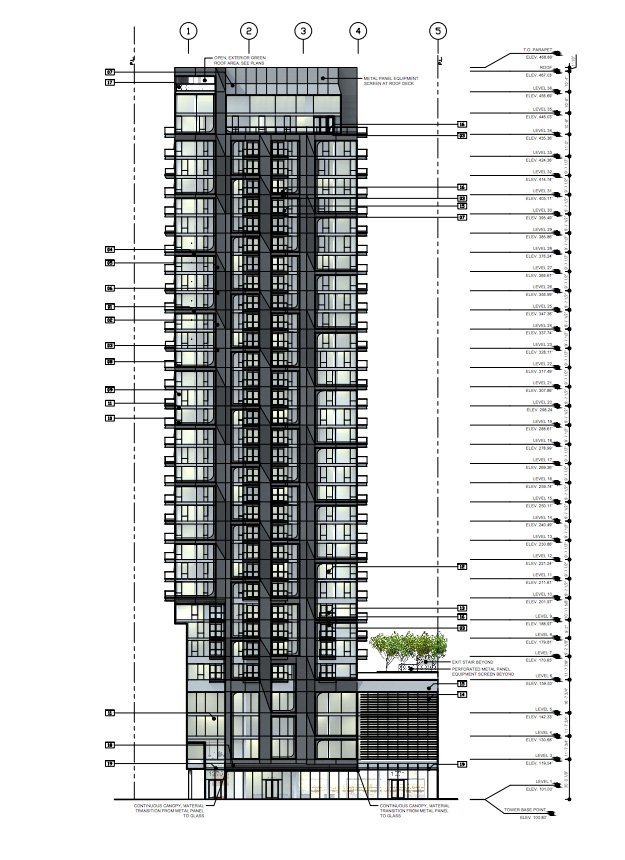The design for the third tower of Reliance Properties’ Burrard Place development has been unveiled.
Tower C will be a 35 storey mixed-use building with 206 market condominiums, 27 market rental units, 40,252 sq ft. of office space and 5,120 sq ft. of ground floor retail space.
The tower will be serviced by nine levels of underground parking accessed from the lane with a total 375 parking spaces. The parking is connected to the 53-storey tower (Tower A) already under construction.
The office lobby will be located in Tower A and serves offices in both Tower A and Tower C via skybridge.
The design for Tower C was influenced by a “simple prismatic quality” and by the fact that the neighbouring towers are lighter in overall colour and tone. It will be clad in dark gray metals against low iron glazing, distinctly different than the lighter grids of Tower A and the punched white brick façade of Tower D.
An extensive green roof system, planted over the rooftop, will help buffer mechanical noise, mitigate stormwater runoff, as well create an appealing view for the residents of the adjacent tower.





