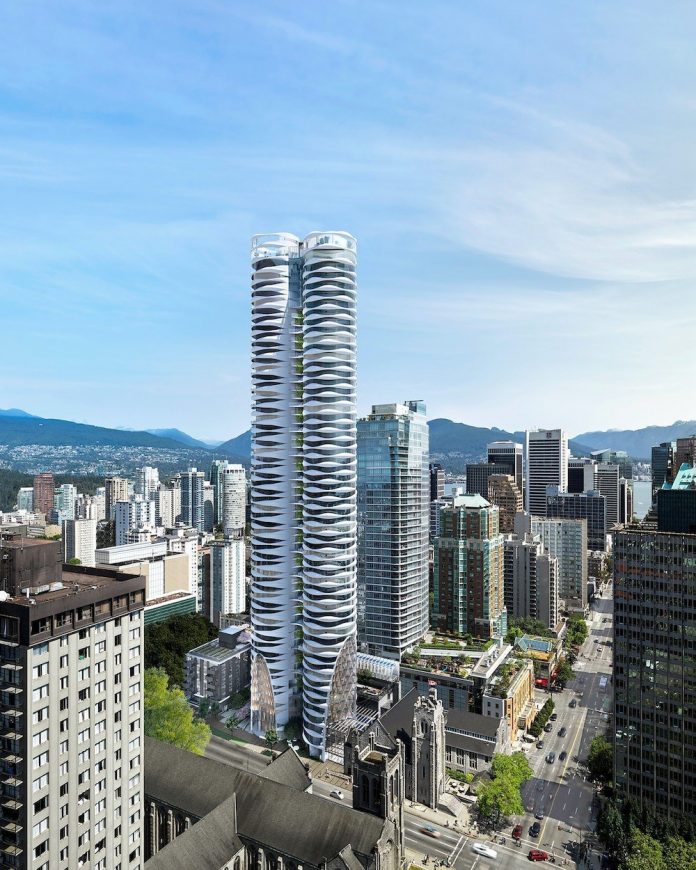The Butterfly by Westbank may be the most beautiful residential tower in downtown Vancouver to date.
The project — scheduled for completion in 2023 — includes a 57-storey luxury condominium tower, and the heritage restoration, seismic upgrading and expansion of one of Vancouver’s most historic places of worship, the First Baptist Church, built in 1911.
The Butterfly consists of:
- a new 37-space daycare facility
- new administrative offices for the First Baptist church
- a seven-storey social housing building with 61 units
The Community Amenity Contributions (CAC) for the project were one of the city’s largest at the time of its approval, valued at $91.3-million.
The design of the tower, by Revery Architecture (formerly Bing Thom Architects), is inspired by organ pipes and the “ephemeral nature” of clouds. The façade consists of an assembly of white, concrete precast panels, and the interior of the panels — which are visible in the suites — have a toned terrazzo finish.
The Butterfly Westbank exterior renderings
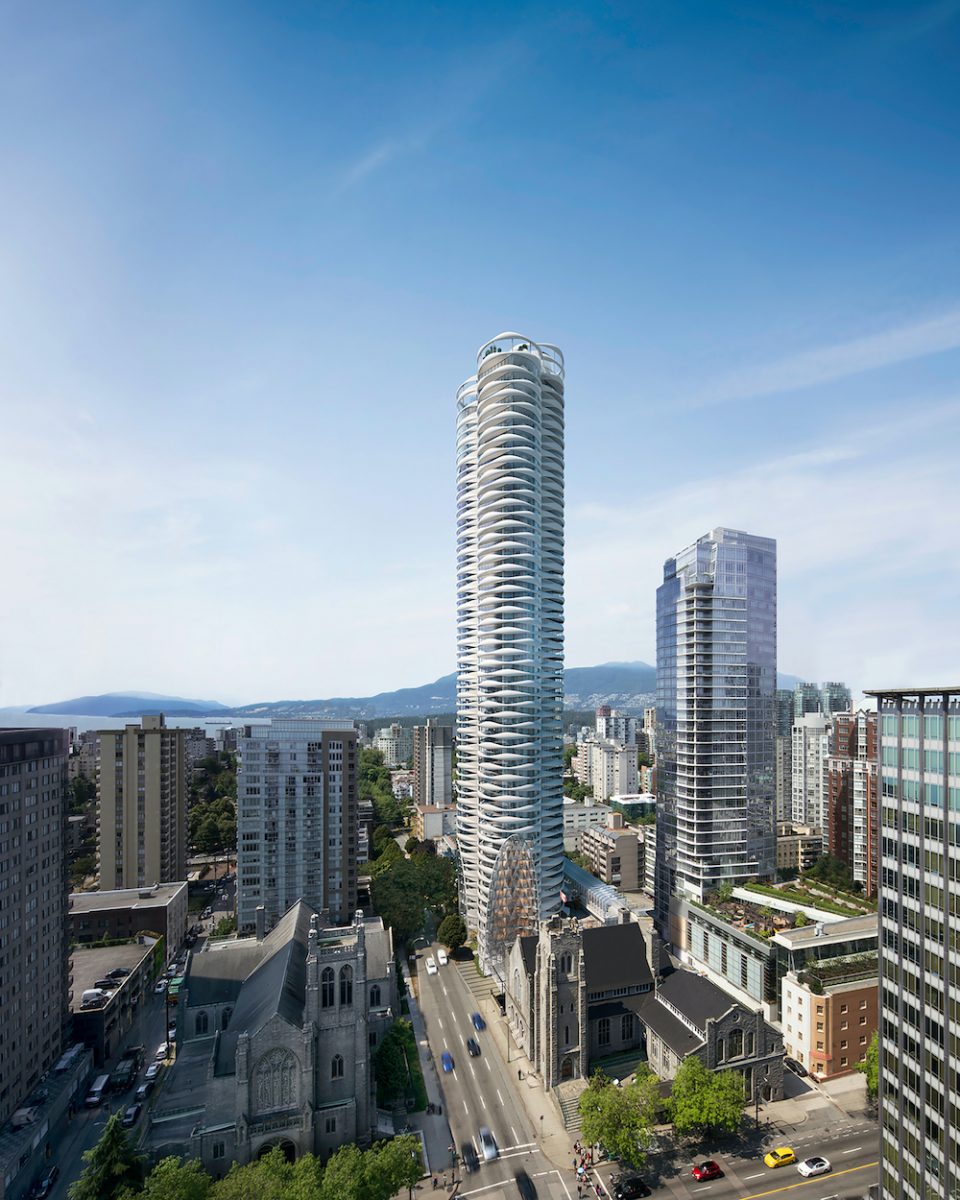
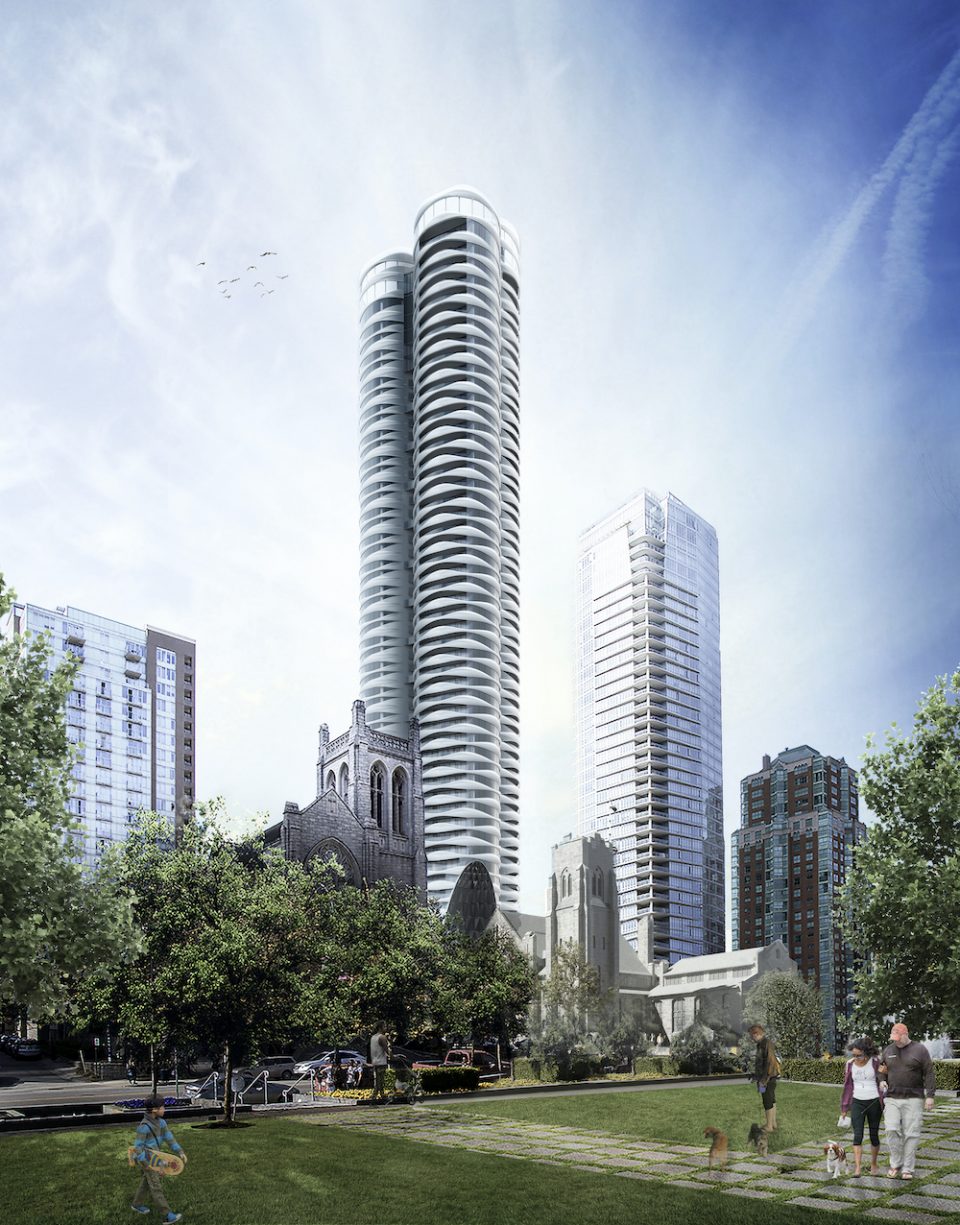
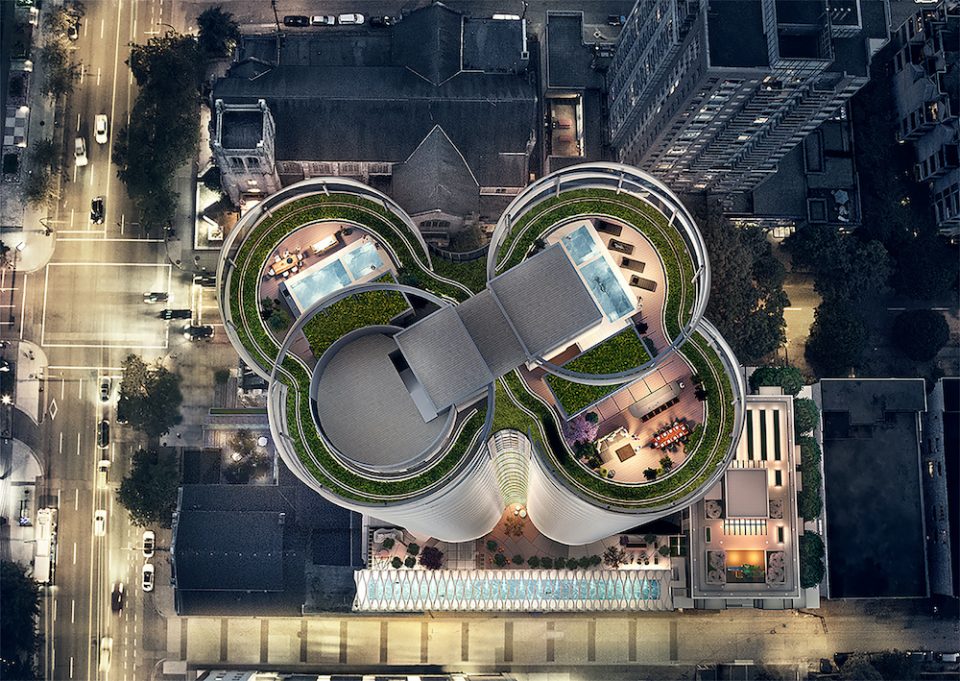
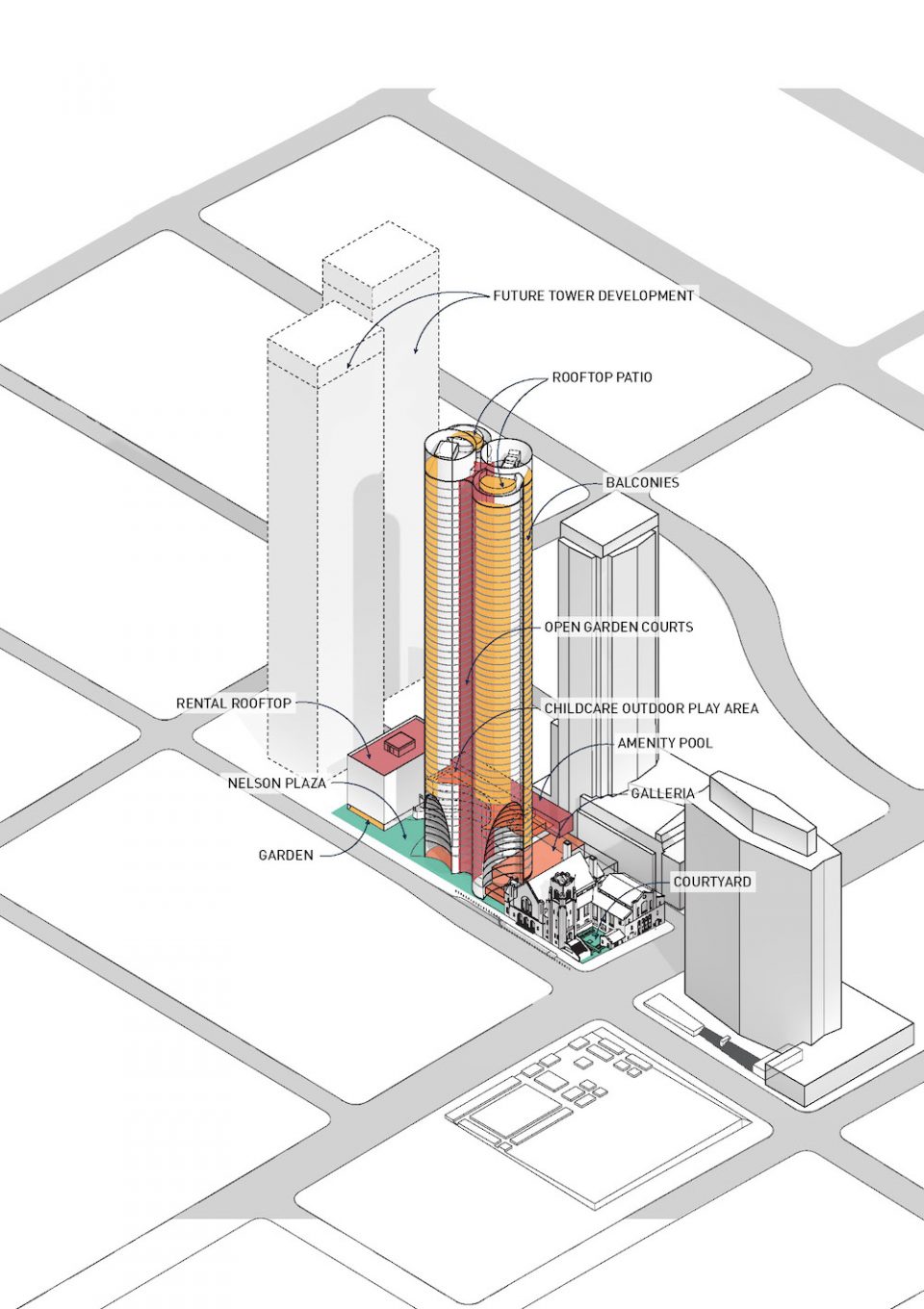

The architects wanted to ensure they facilitated a sense of community in the building and encouraged interactions between residents. Each floor includes a shared outdoor garden space to spark informal meetups, and help break down some of the social barriers commonly associated with high-rise living.
These outdoor breezeways also offer environmental benefits, improving sustainability through natural daylighting, ventilation and cooling.
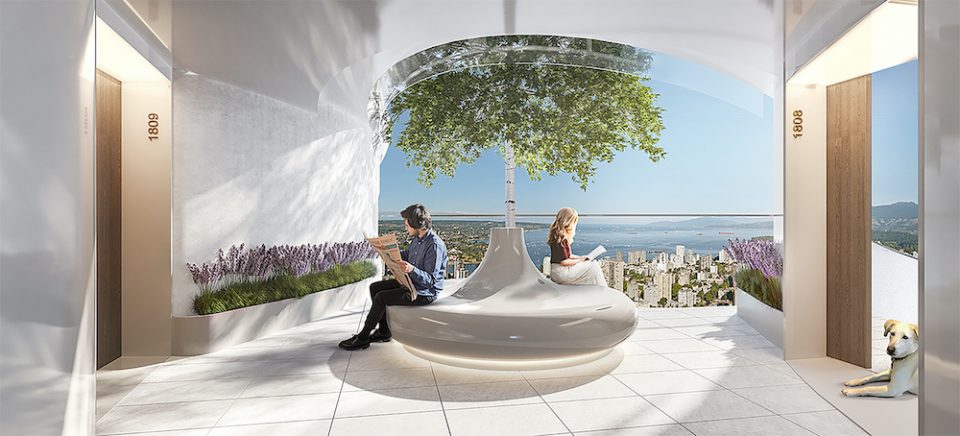
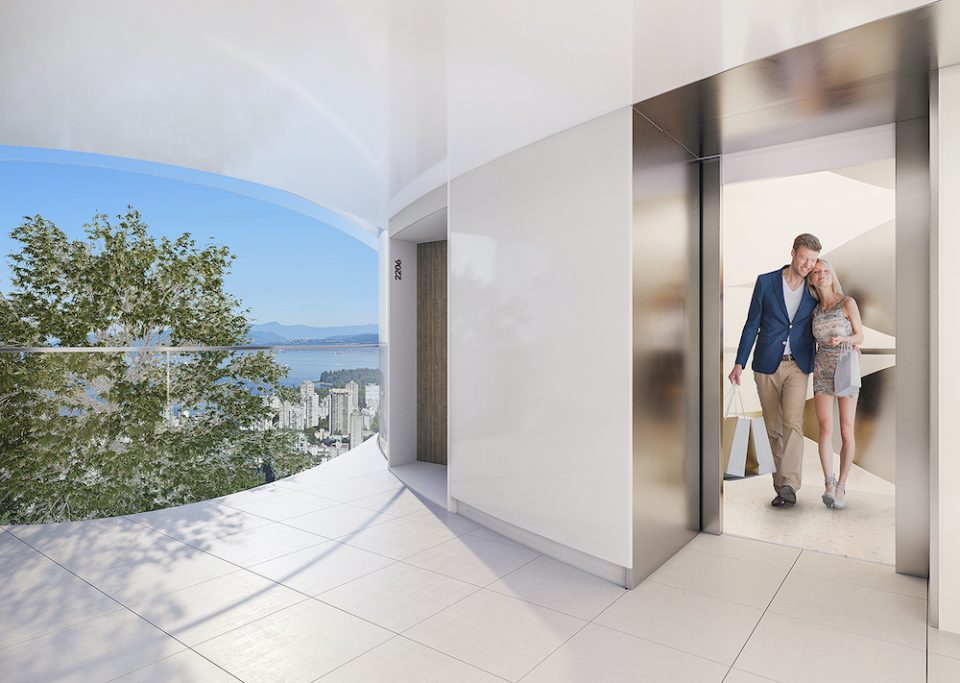
Unit interiors at The Butterfly are strategically designed to showcase the spectacular views, achieved through pure white colour schemes and reflective surfaces, designed to dissolve borders and encourage a sense of being unbounded, “much like a Butterfly.”
Second bedrooms are fully enclosed with glazed partitions that offer acoustic separation and visual privacy with soft, fabric curtains.
The bathrooms are dramatic, with floor-to-ceiling marble and natural wood accents.
The Butterfly Westbank unit interiors
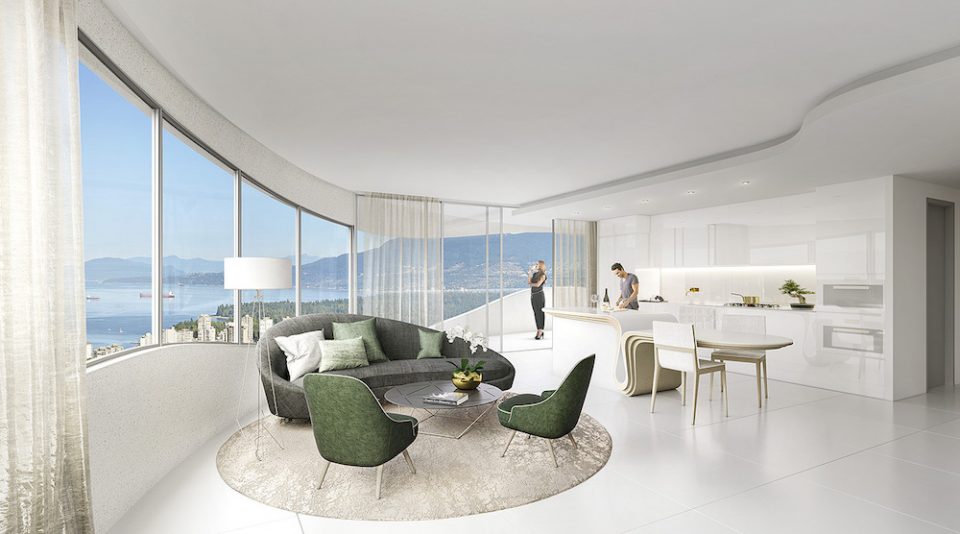
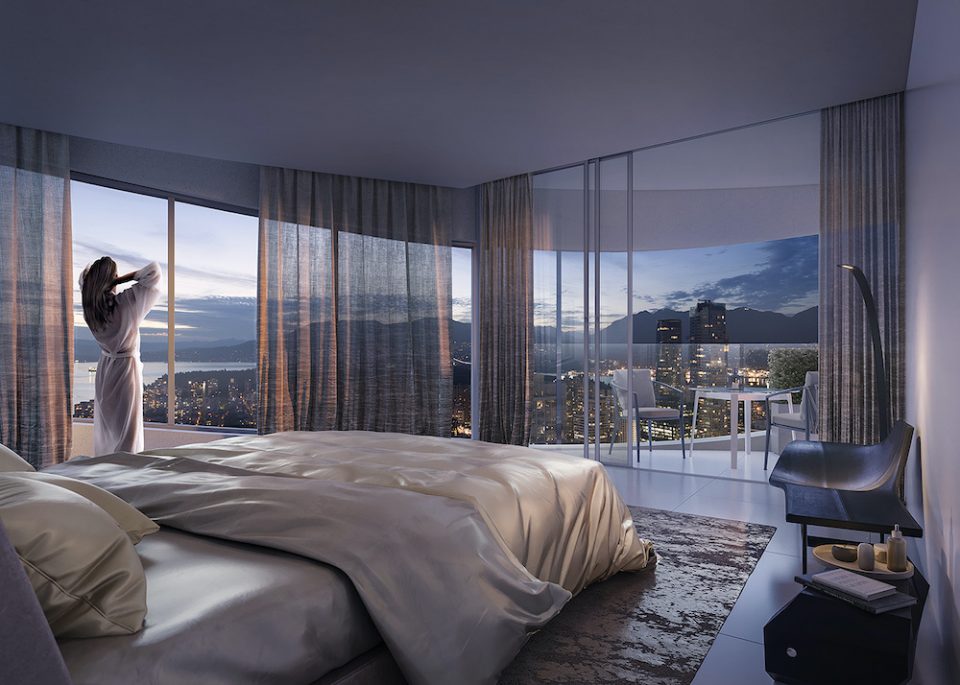
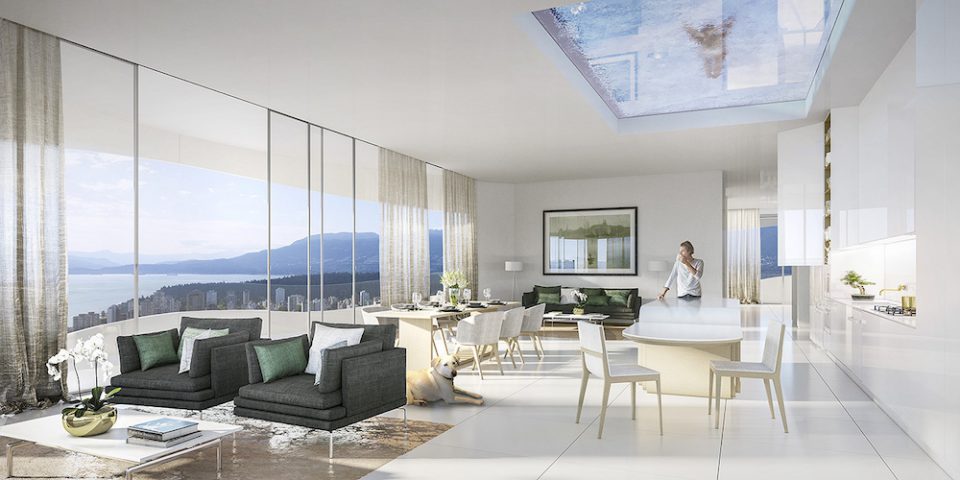
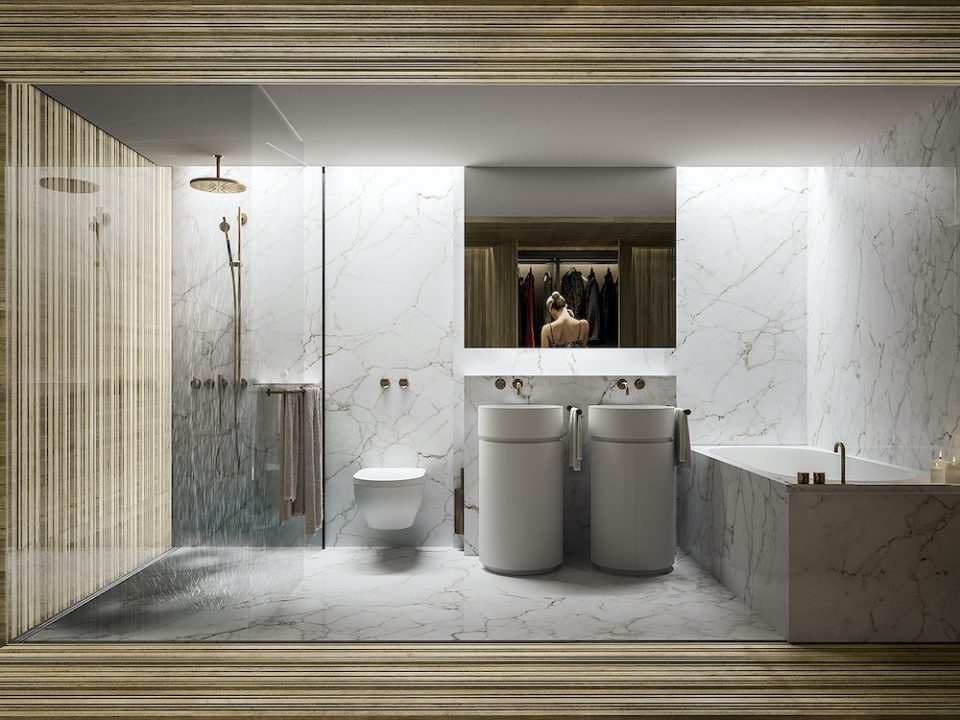
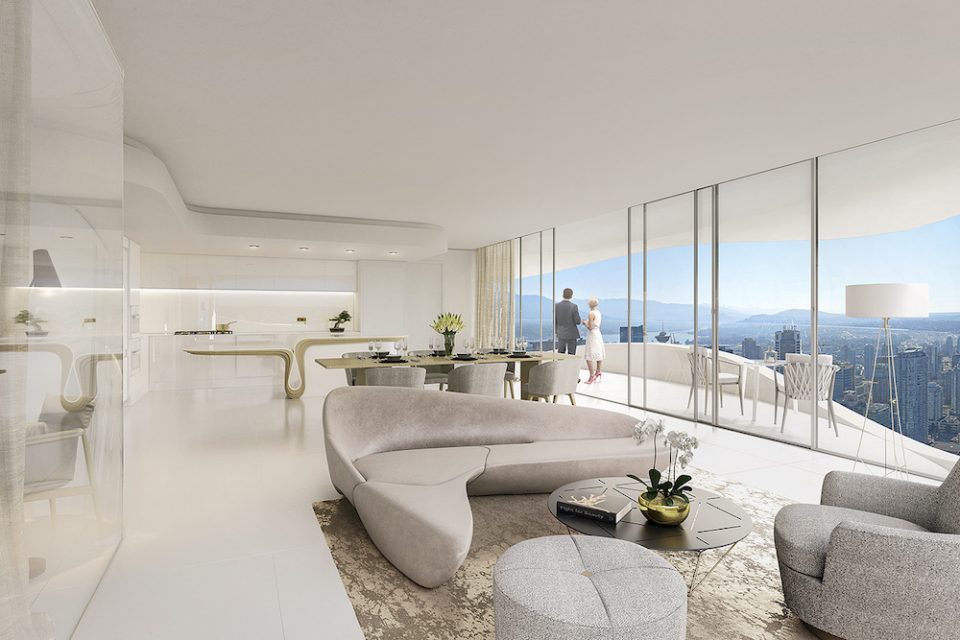
Indoor pool showcases views of historic church
Amenities include a 50-metre, Olympic-sized, glass roof swimming pool, built on the third floor of the tower and strategically positioned to take advantage of natural shading on the north side of the property.
The pool is surrounded by modular, prefabricated structural ribs that are designed to maximize spans, while concealing mechanical and sprinkler services for air supply, condensation control and fire protection. It also showcases stunning views of the restored First Baptist Church.

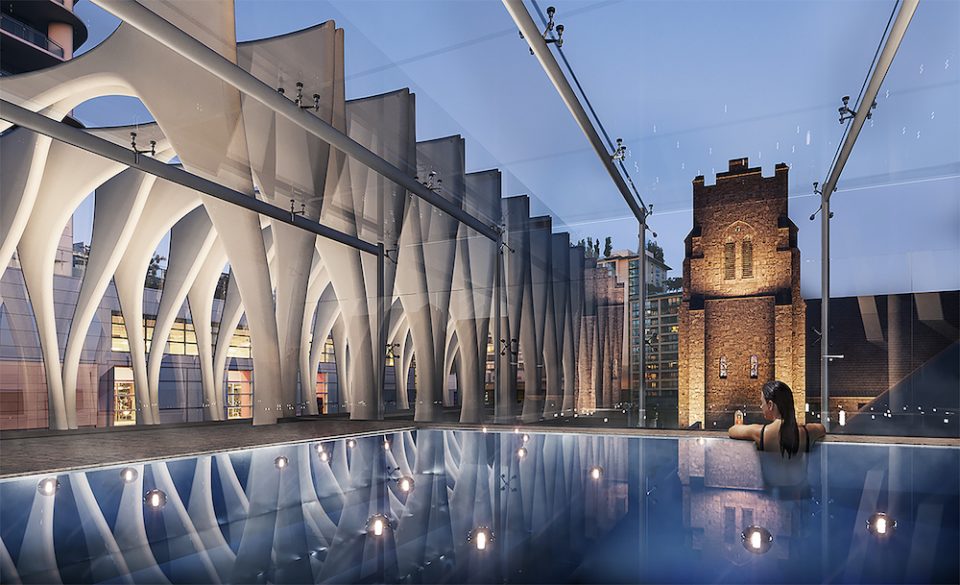
New standards of sustainability
The project sets new standards for sustainability in downtown Vancouver condo towers. The development is designed to meet a minimum LEED Gold certification, and exceeds standards for energy performance with greenhouse gas reductions equivalent to a 45 per cent reduction in energy use and a 22 per cent reduction in energy costs.
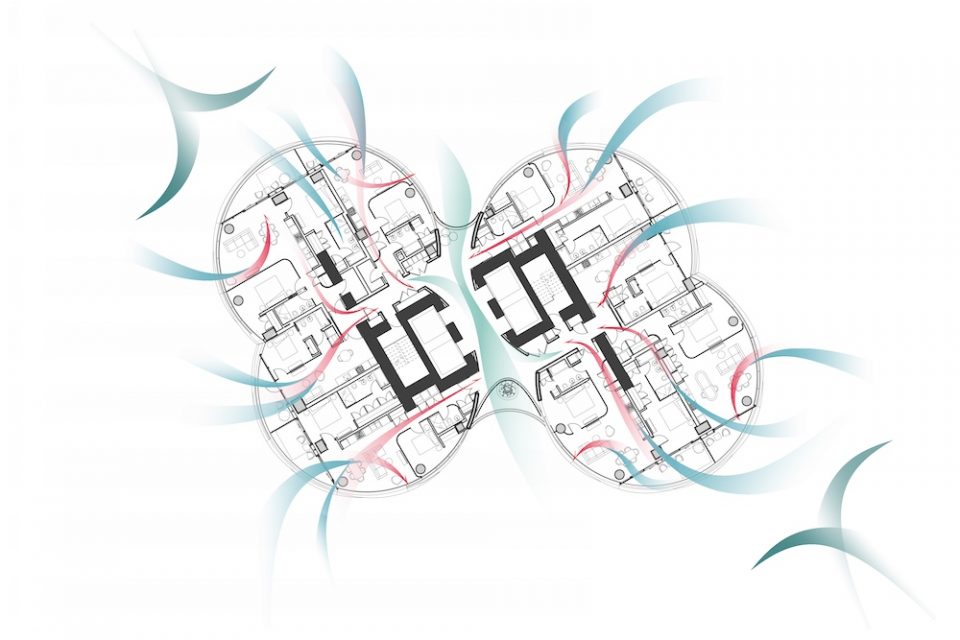
Video: The ingredients of The Butterfly
Currently under construction, the entirety of the project is targeting completion in Fall 2023, and is located at Burrard and Nelson streets in downtown Vancouver.
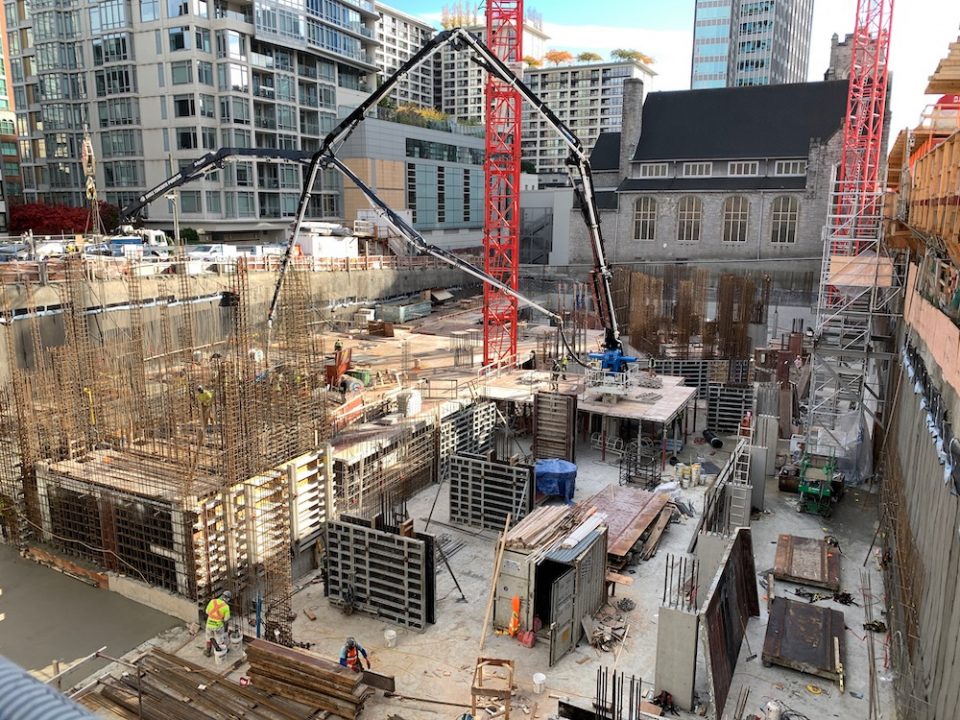
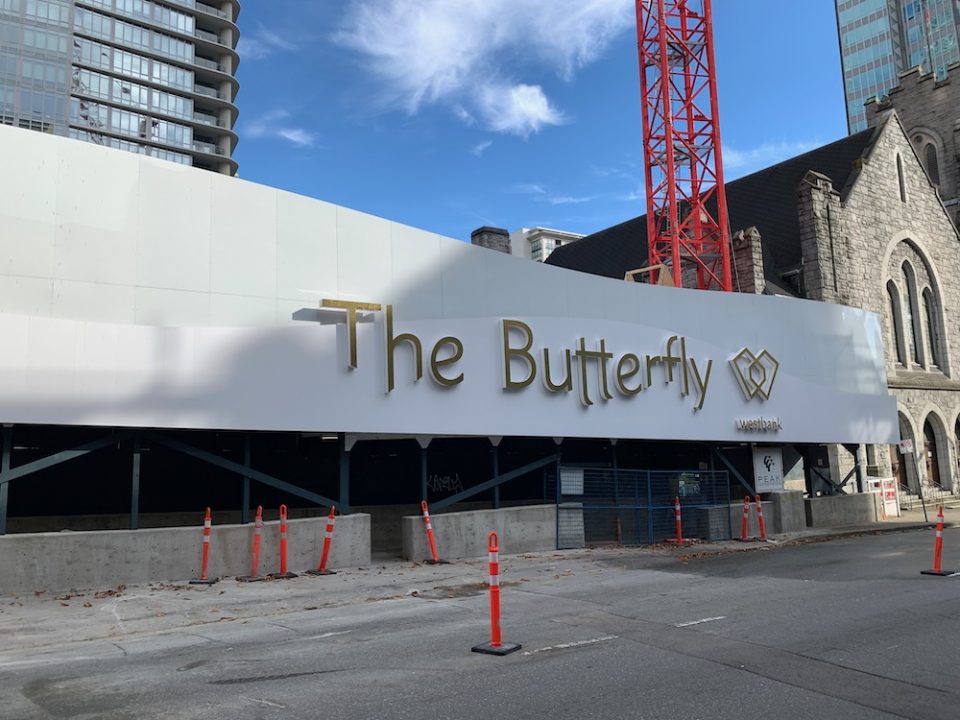
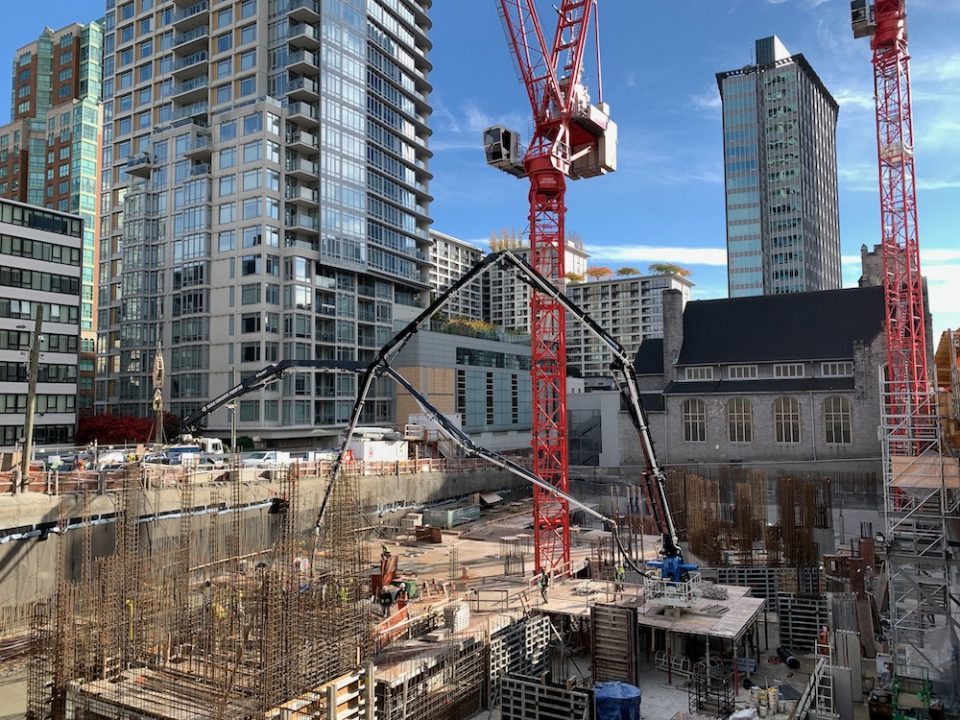
For more information, visit the project page on the developer’s website.


