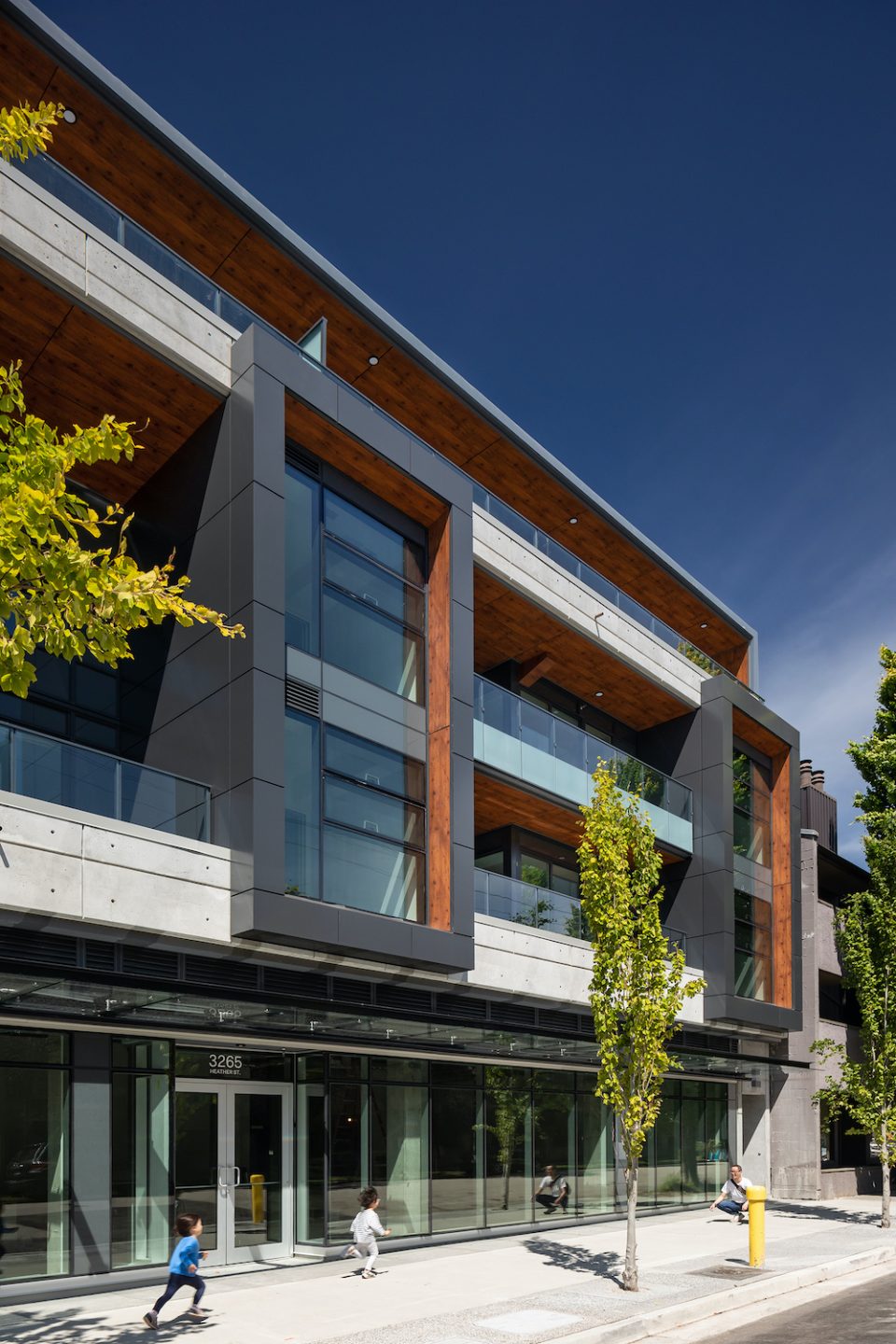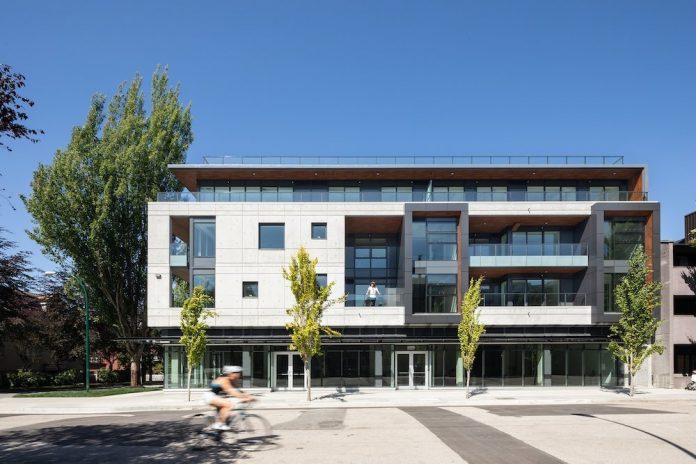Vancouver-based GBL Architects recently completed Heather & Seventeenth, a 28,000 square feet mixed-use development in the Cambie Village neighbourhood.
The building bridges a quiet residential area along West 17th Avenue and a small commercial area along Heather Street. The four-storey building supports both retail and housing components, with 16 luxury condominium units, ranging from two to three-bedrooms.

In addition to the at-grade retail, several set-back residential units with landscaped private patios are also located at grade facing out towards the laneway.
Parking and bicycle storage is located within two underground levels, while the utilities—including loading, parking ramp and a pad-mounted transformer—are consolidated at the north end of the development. A sensitive landscape design is meant to mitigate the impact of these utilities on the housing units.
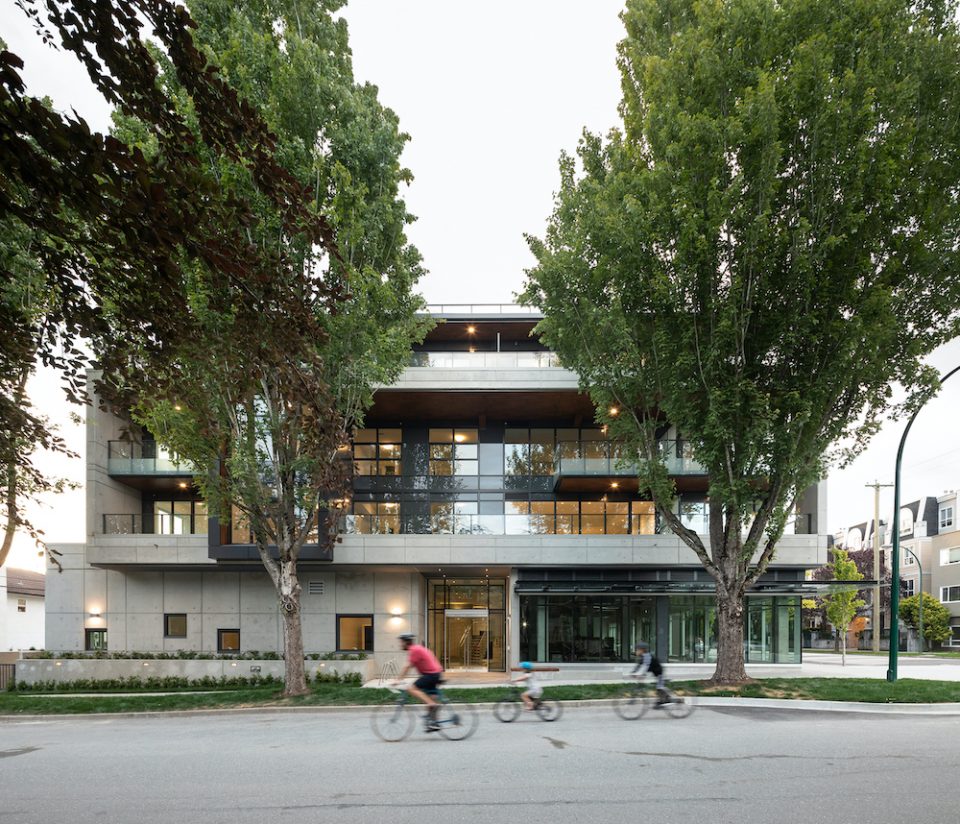
The façade interacts with the street in an interesting way, with a whimsical assortment of small windows adjacent to the lobby entrance.
“A series of window boxes that project slightly outward are employed to break down the elevation’s scale,” says Daniel Eisenberg, project lead at GBL Architects. “They offer a contemporary version of a bay window, a cornerstone of residential architecture in Vancouver.”
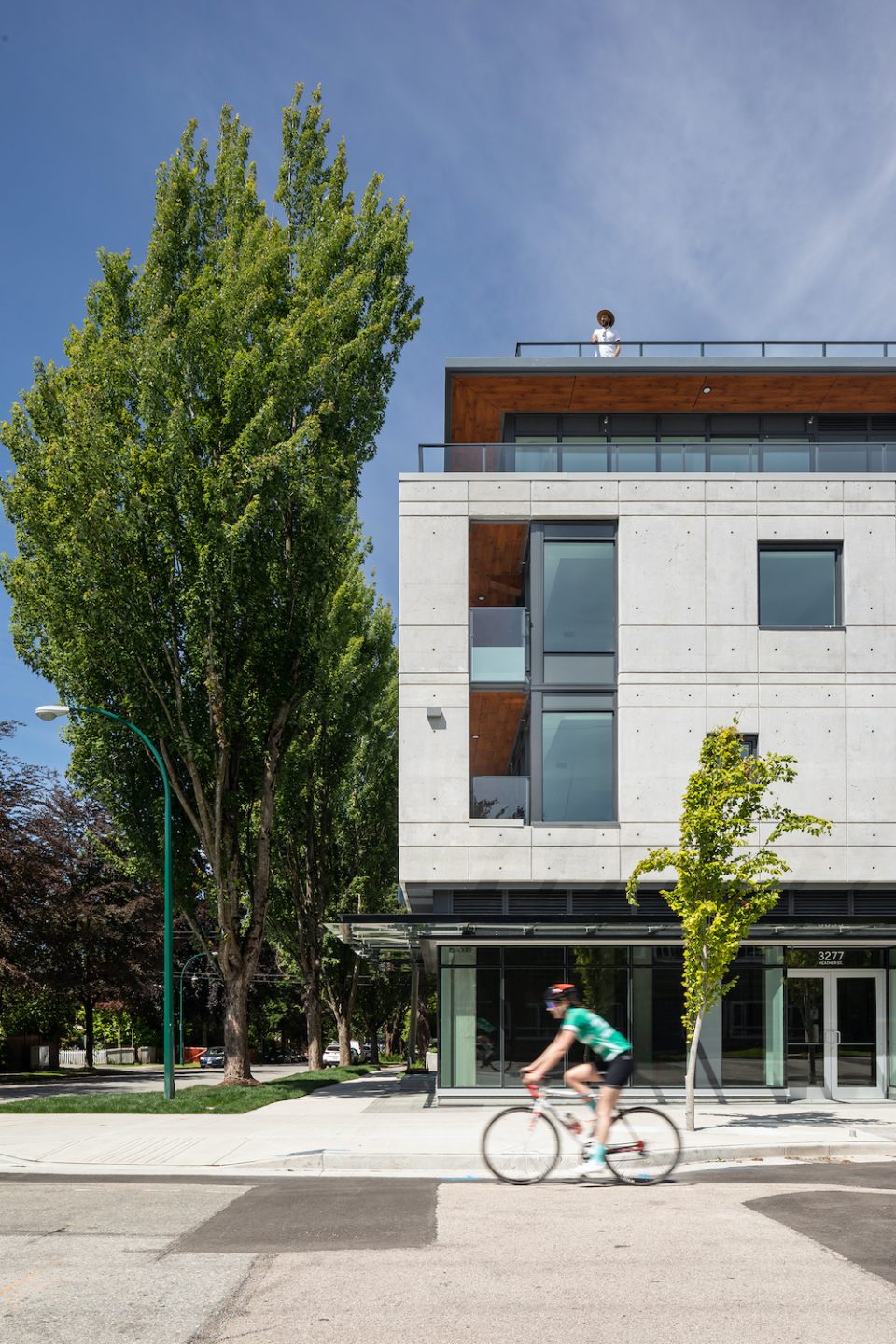
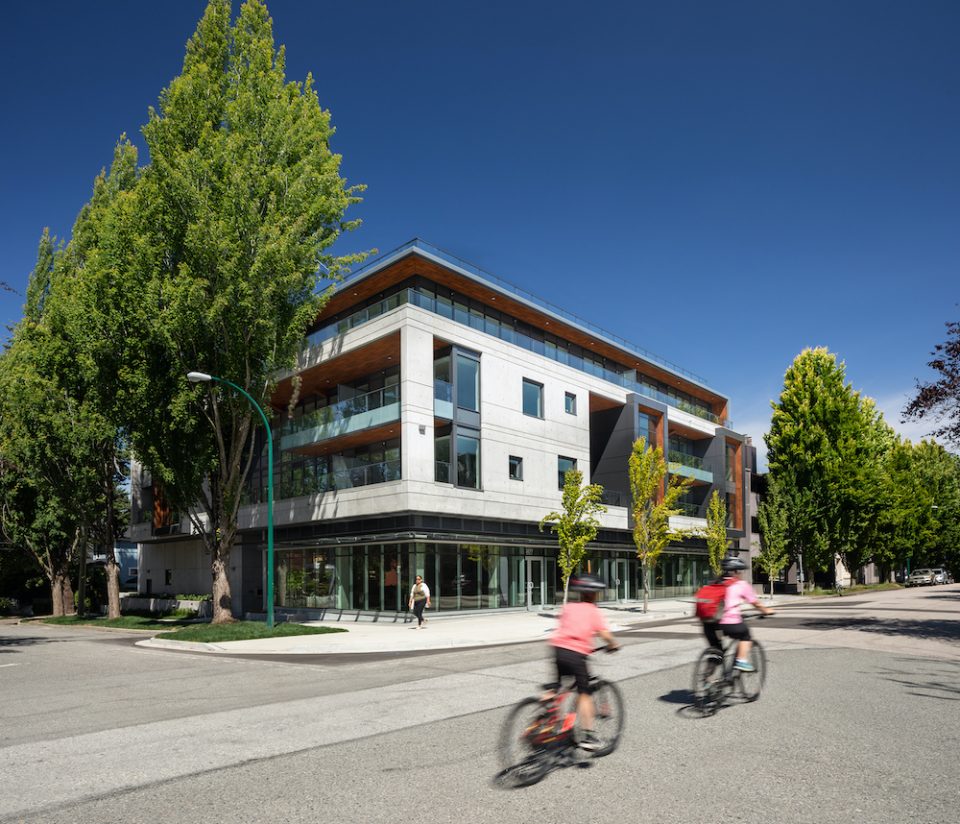
Working with both form and materials, the building’s mass is divided into three distinct horizontal stories. The building’s base houses the open, glass-clad recessed commercial area while the residential portions of the project convey a more monolithic expression through the use of exposed architectural concrete and wood-clad soffits.
The top residential storey is setback from the primary building facade and frames a large overhang that allows for a significant portion of the façade to be glazed, providing outward views while reducing solar gain during summer.
