An ultramodern two bedroom and den home in one of Vancouver’s most architecturally-significant buildings, Jameson House, is on the market.
The unit at 2101-838 West Hastings Street is listed by Paul Albrighton for $2,798,000. The suite is one of the larger floor plans available at 2,049 sq ft.
It occupies the entire north end of the building, with spectacular views of the mountains, ocean, Stanley Park and downtown. In the living room, it’s possible to see views all the way from one end to another.
The suite has large room dimensions, and a beautifully curved living room in floor-to-ceiling glass, facing iconic Vancouver towers, both old and new.
In addition to the two bedrooms and den, there are 2.5 bathrooms, air conditioning, in-floor radiant heating, solid wood doors and built-in audio throughout the home.
The Italian-design Dada kitchen features Gaggenau and Subzero appliances, power-adjustable counter heights and stainless steel countertops.
Photos
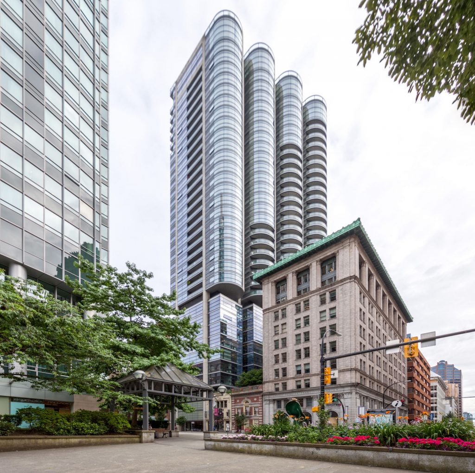
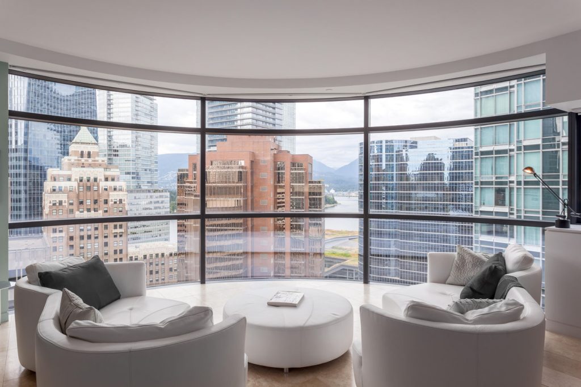
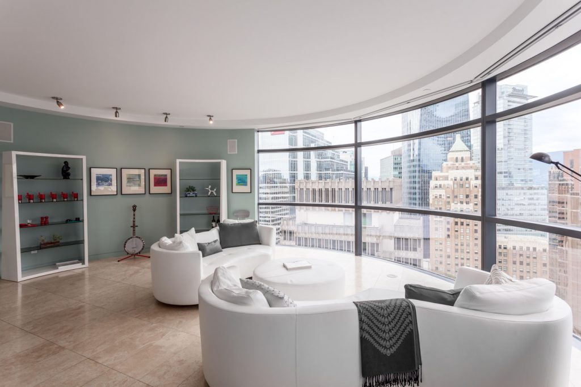
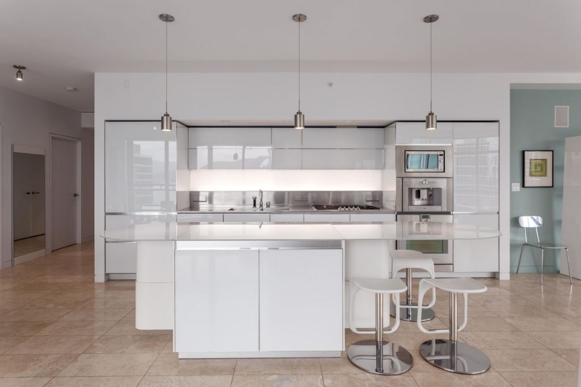
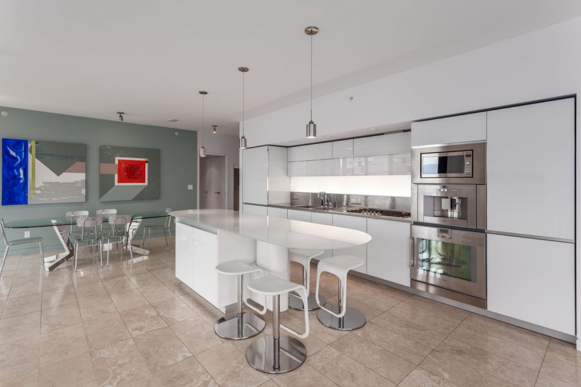
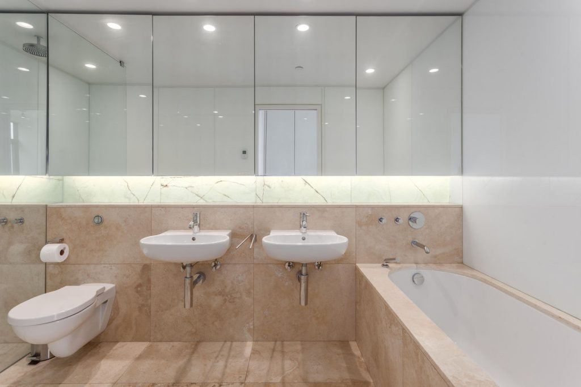
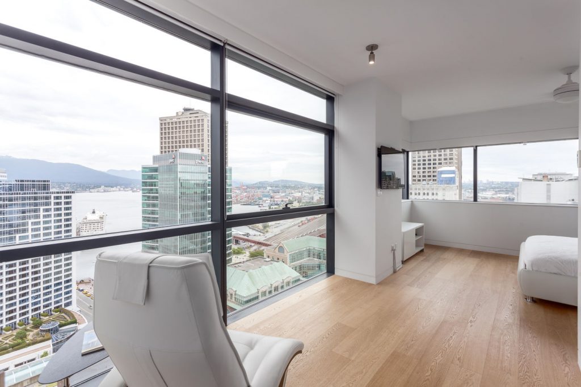
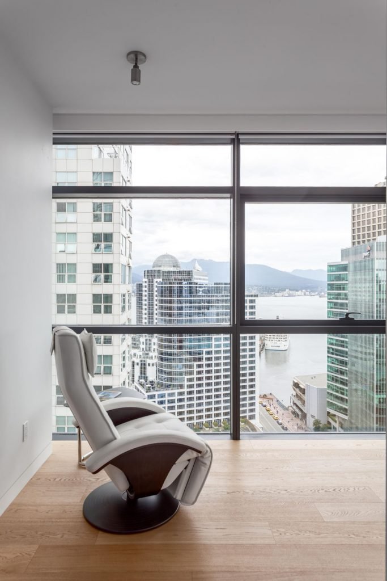
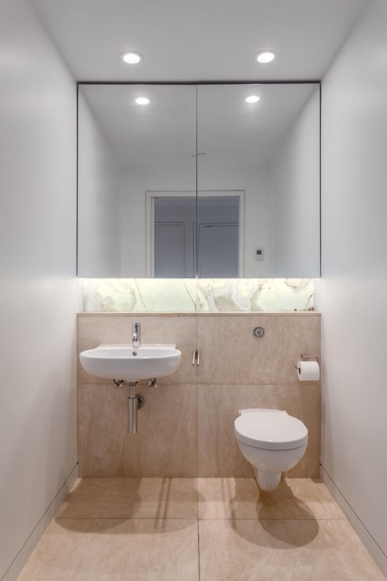
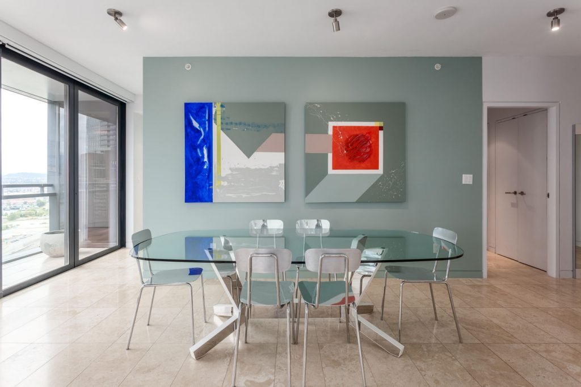
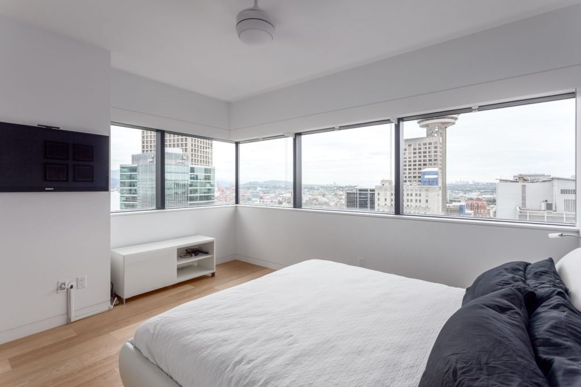
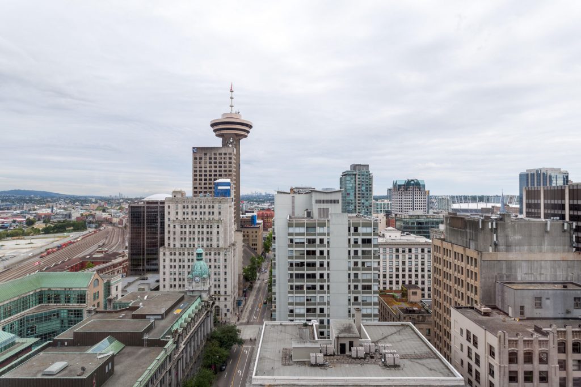
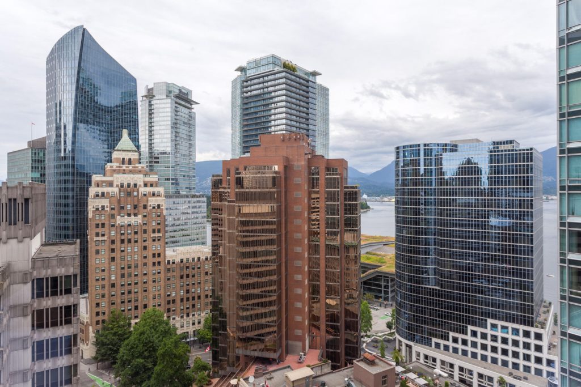
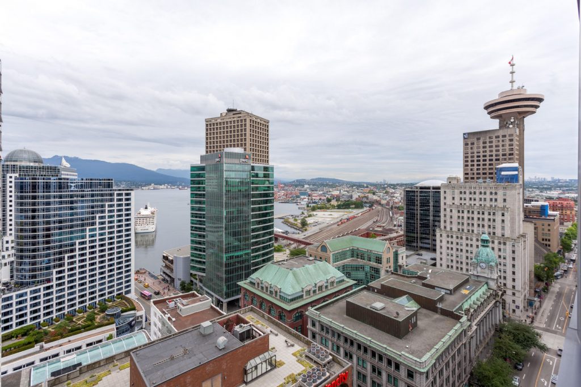
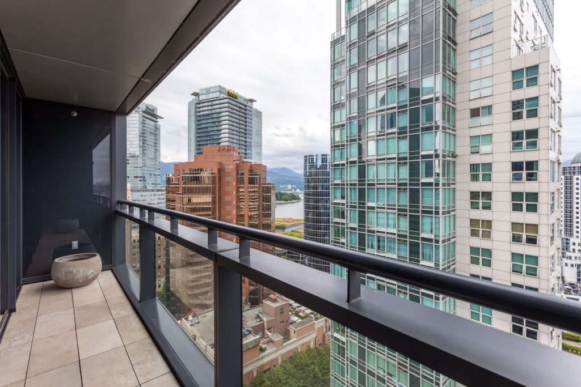
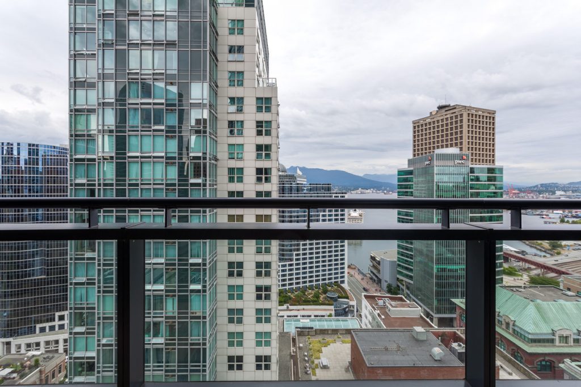
Video
Fully automated parking
The suite comes with two auto-valet parking spaces in an underground automated parkade, the only system of its type in North America. The system was chosen due to the building’s small lot size in an established neighbourhood of heritage buildings, and to avoid having a driveway that would go down 7 or 8 levels.
Internationally-renowned architect Foster + Partners
Jameson House was the first high-rise building in Vancouver to bring on an internationally-acclaimed architect from outside the country, Foster + Partners of the UK. The firm is world-renowned for forward thinking design and futuristic type buildings.
They are famous within the design community for many international projects including the Hearst Tower in New York and the Millennium Bridge in London, England, a pedestrian bridge crossing the Thames River. The building was completed by Vancouver-based developer Bosa Properties.
Architectural masterpiece
The 36-storey building is ultramodern, with many hidden vents, floating walls, seamless flooring, integrated ambient lighting, hidden light switches, and luxurious materials such as Travertine and stainless steel used throughout the development. There are also sliding entry doors to lobby spaces, and curved living areas in the most desirable units.


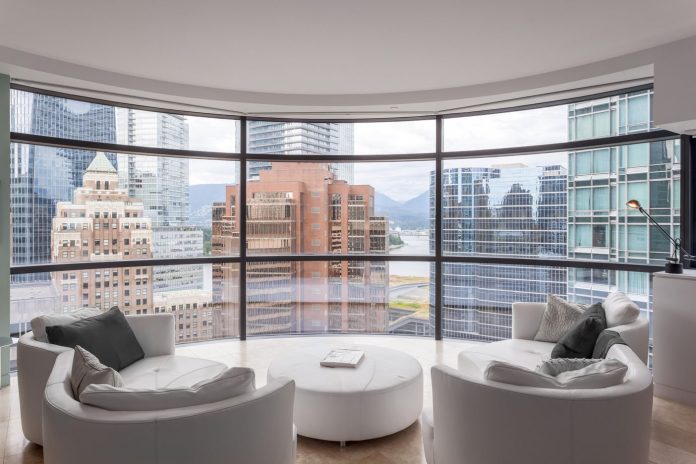


For close to $3million you think the kitchen could be a little cleaner …