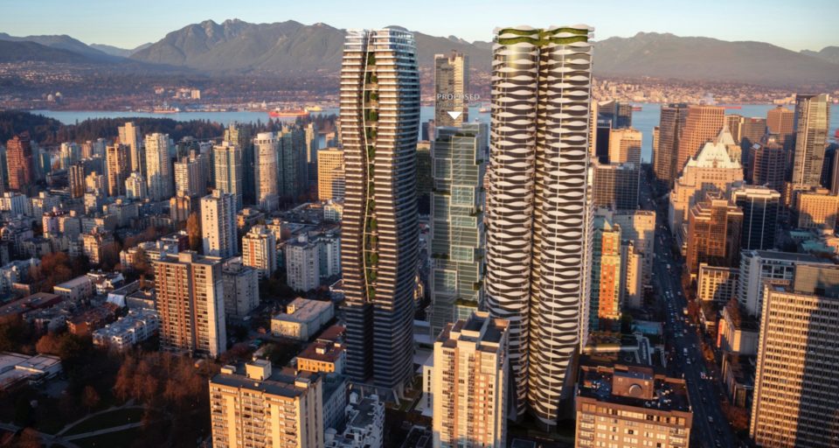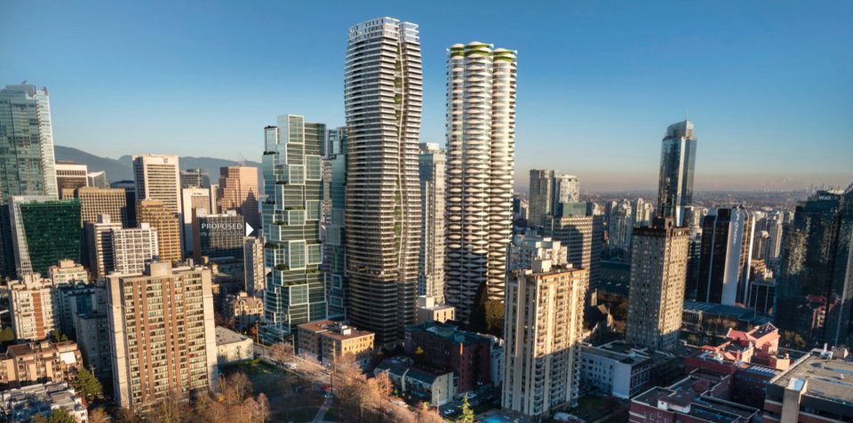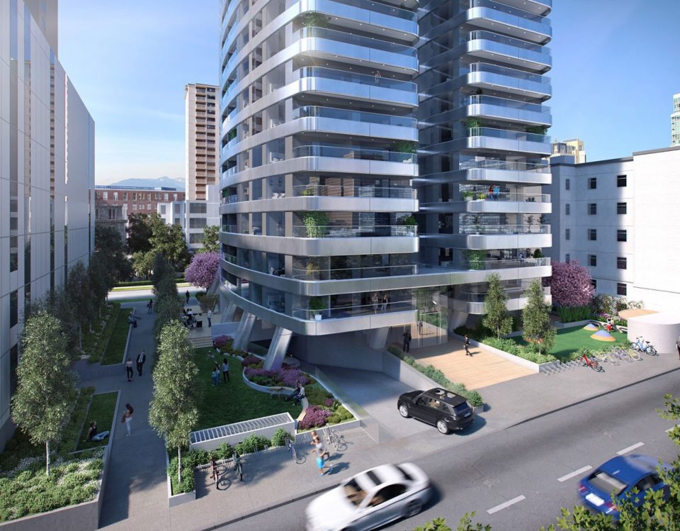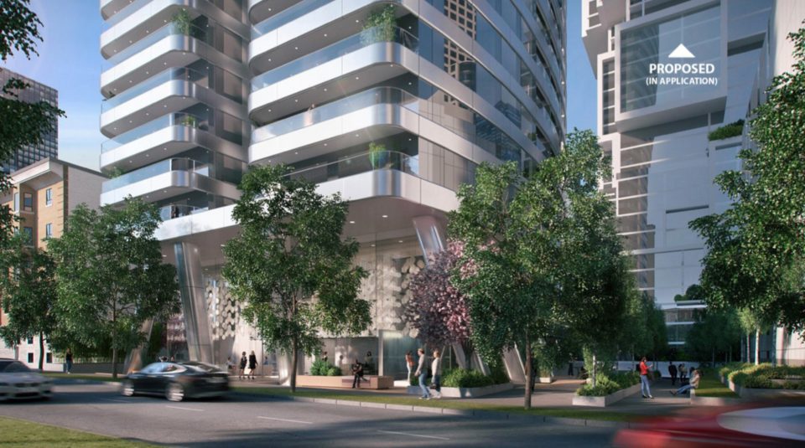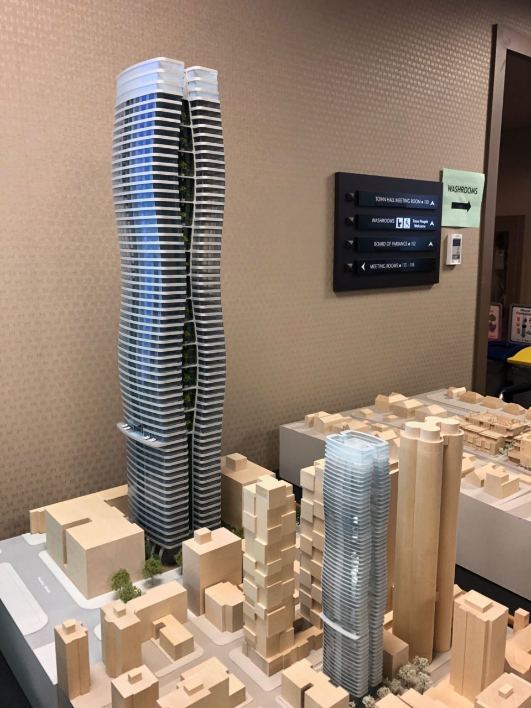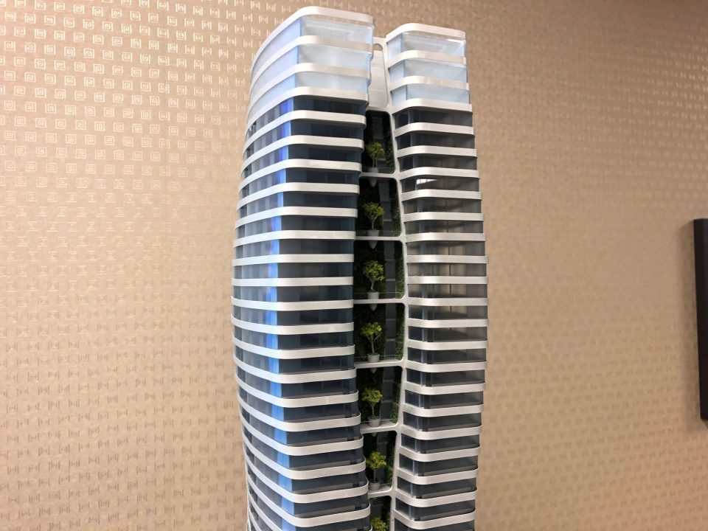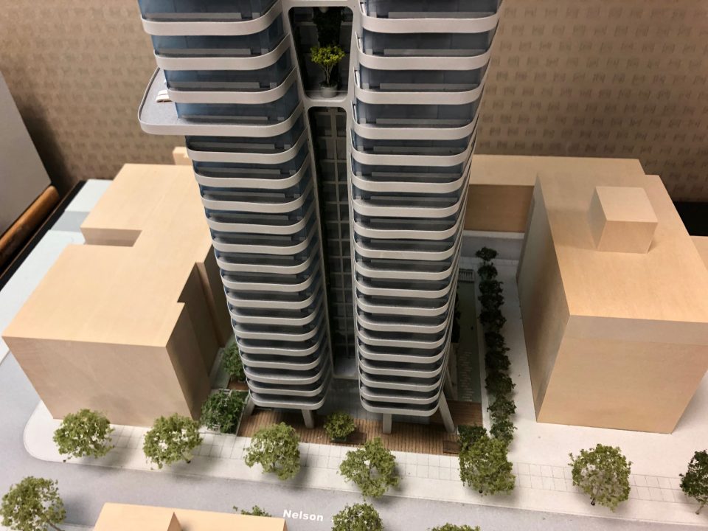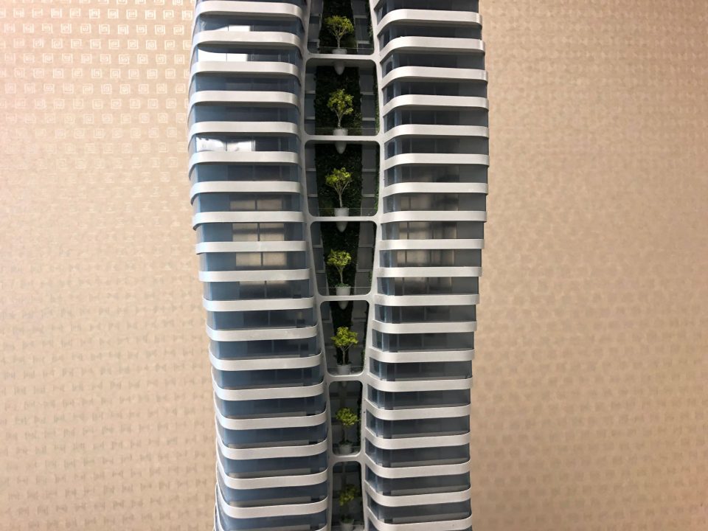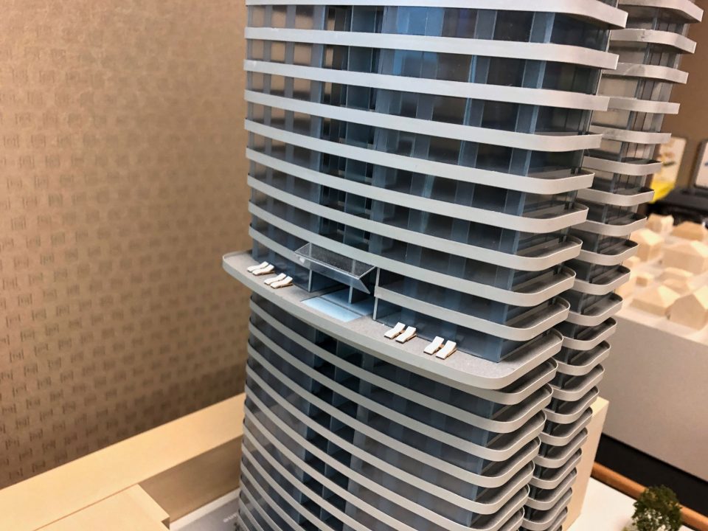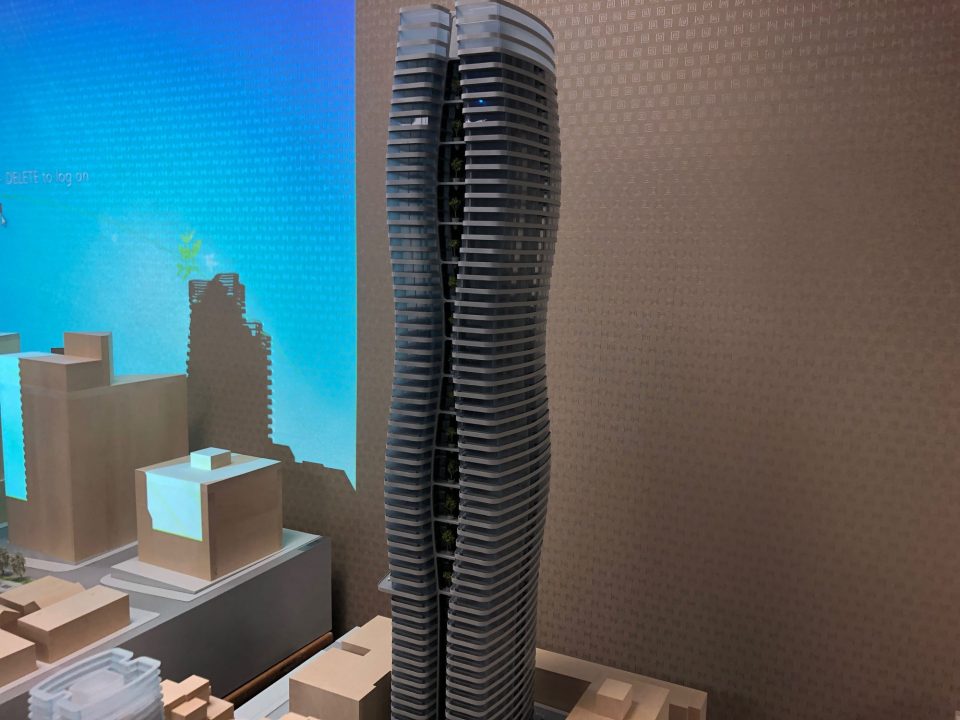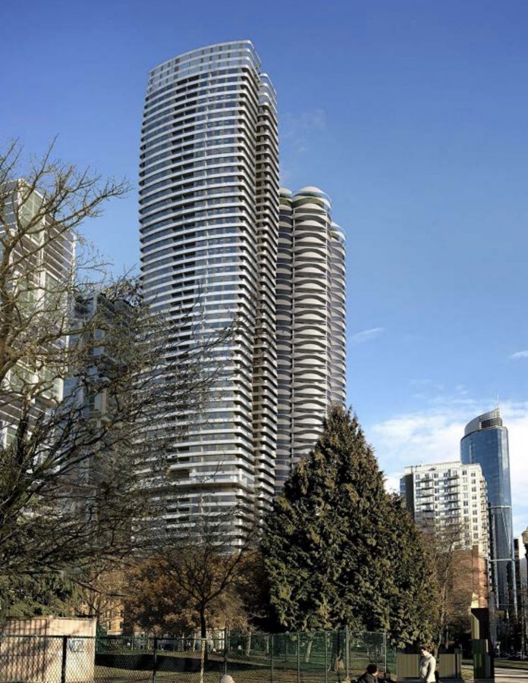A 60-storey tower at Nelson and Thurlow with $70 million worth of social housing units is on city council’s agenda for next week.
The tower at 1059-1075 Nelson Street, overlooking Nelson Park, has been in the works for several years now, and appears to be headed for a public hearing soon.
The passive house tower was designed by IBI Group and WKK Architects for Henson Developments.
It will include:
- 328 market strata units
- 50 secured market rental units
- 102 social housing units
The 102 social housing units account for double the required 51 replacement rental units, according to the staff report. The social housing units, worth $70 million, will be turned over to the city.
Approximately 55 per cent of the strata units will be two bedrooms or larger.
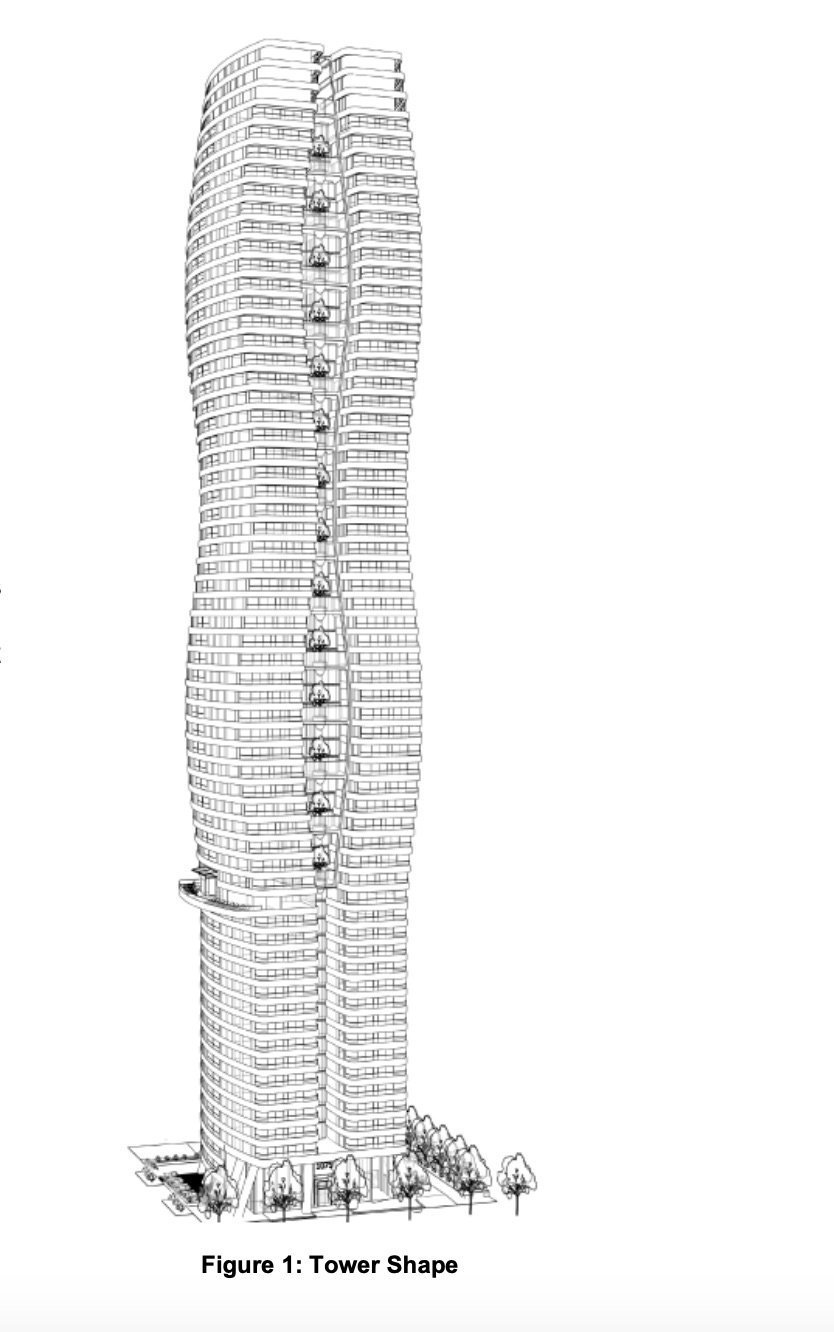
The site is directly west of The Butterfly, Westbank’s 57-storey tower and its 10-storey social housing building, now under construction.
The tower is proposed to be slightly higher than the maximum height of 550 ft. as stipulated by the West End Community Plan. The application proposes an additional 1.7 m (5.5 ft.) of height to accommodate Passive House measures, bringing the total height including rooftop structures to 178.46 m (585.5 ft.).
The tower will have an astounding nine levels of underground parking.
The staff report concludes: “Staff have reviewed the application to rezone the site at 1059-1075 Nelson Street from RM-5A to CD-1 to permit development of a 60-storey, Passive House residential building that includes 102 social housing units, 50 market rental units and 328 market strata units and conclude that the application is consistent with the objectives of the West End Community Plan and Rezoning Policy for the West End. Further, staff conclude that the proposed form of development is an appropriate urban design response to the site and its context, and is supportable.”
Renderings: Nelson in the Park tower
