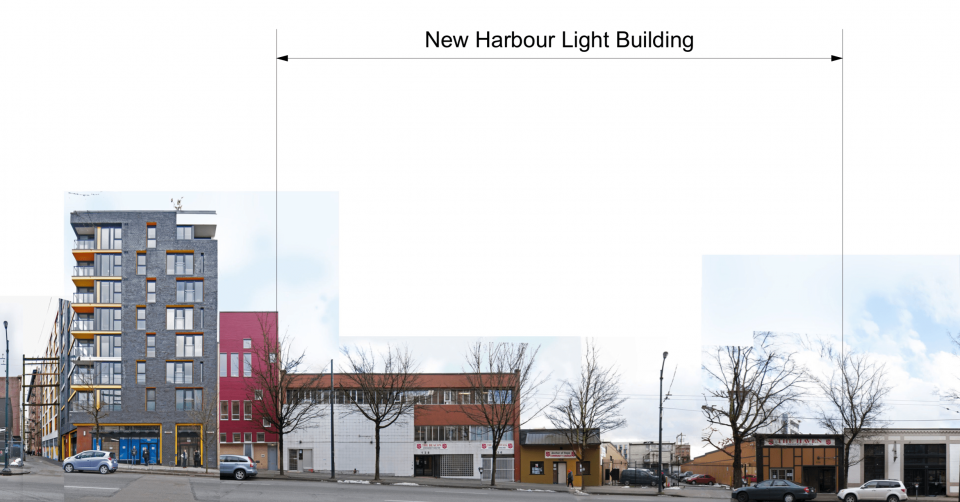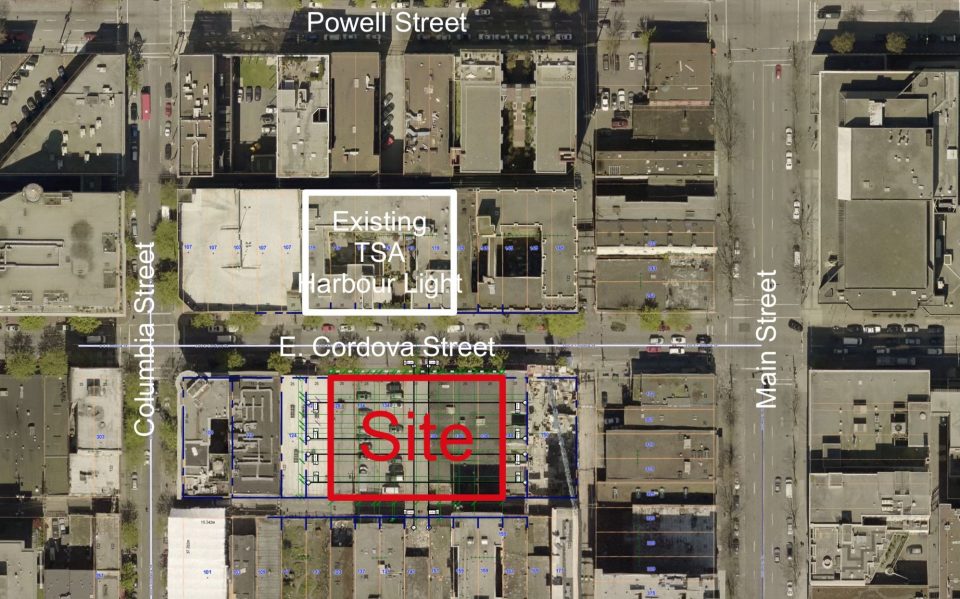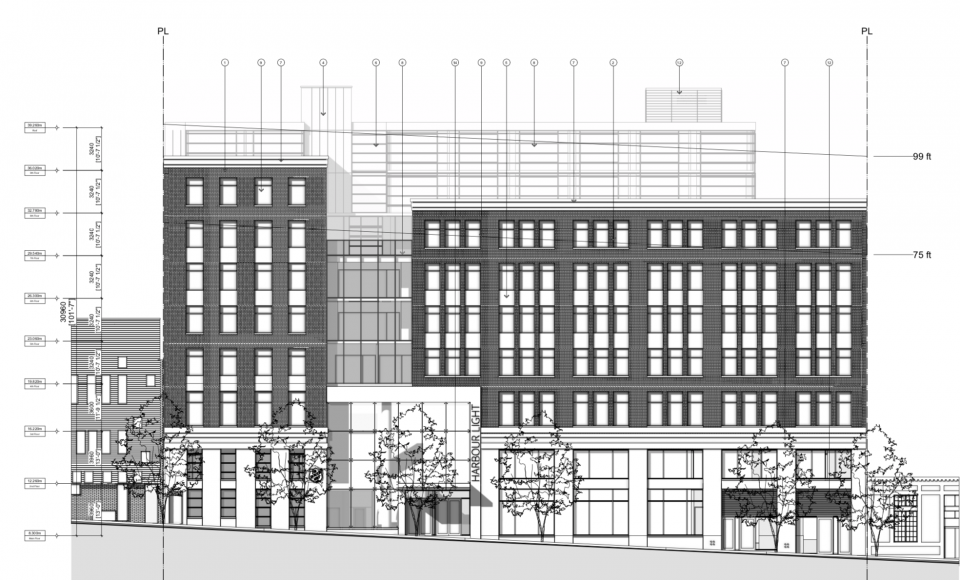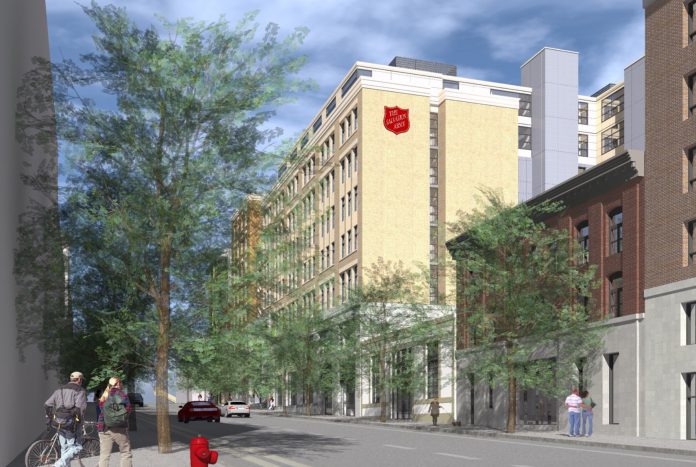The Salvation Army Harbour Light is planning to move across the street and into a new, nine-storey mixed use building.
The new facility will include 46 affordable rental units and 254 sleeping units, plus community program space, shelter and a detox facility.
In keeping with Gastown’s character, warm tone brick in two colours is proposed for the north façade.
The Salvation Army says renovating or converting the existing building on the north side of the street is not viable due to its configuration, as well as failing mechanical systems and seismic issues.
“We are proposing this project at a time of unprecedented challenges for the City in affordable housing and other significant social issues. We have the opportunity, with this project, to improve and continue to deliver major social programs as well as 46 affordable rental units,” reads a statement from the Salvation Army.
New Salvation Army Harbour Light in Gastown



The new Harbour Light facility is designed to house any queues for services indoors, which will mitigate the need for a canopy stretching along the entire length of the building, which could encourage “tenting” on the sidewalk.
“Given that we are the largest single emergency shelter provider in the DTES and our location in close proximity to other services, including a safe injection site, a canopy particularly one of such considerable length would be certain to encourage “tenting”. This would occur particularly in the evening, overnight hours and in inclement weather. This would have a negative impact on our residents, building security, pedestrian traffic and our neighbours,” reads a statement from the Salvation Army included as part of the development application.
The Salvation Army says the building will house upwards of 300 individuals nightly, with an average of 1,100 clients, community meal guests, volunteers and staff flowing through the main and second floors daily. Approximately 1,000 meals are served every day.
The new building will replace all of the existing programs in the building. It’s not yet known what the Salvation Army plans to do with the property once the new facility is open.
Residents and staff will have access to an outdoor amenity area on the third floor, with southern exposure. There will also be balconies from the fourth floor to the seventh floor for residents to use. The eighth floor has a large outdoor patio on the northwest corner for the affordable rental suites.
There will be one level of underground parking with 14 stalls for program vehicles and staff members.
The architect is NSDA Architects.




