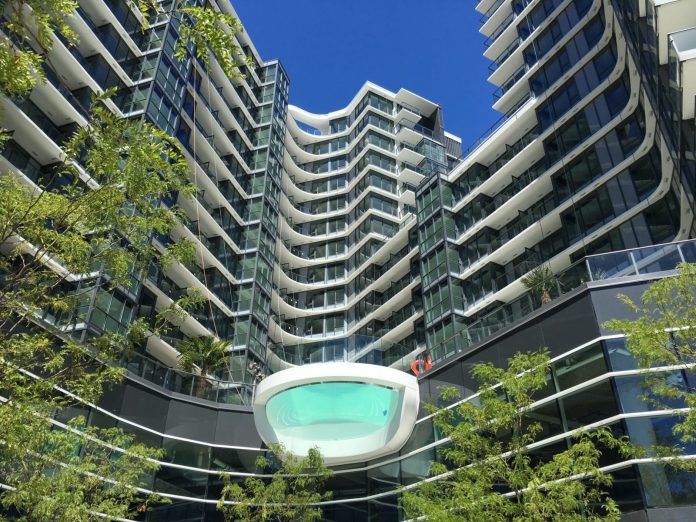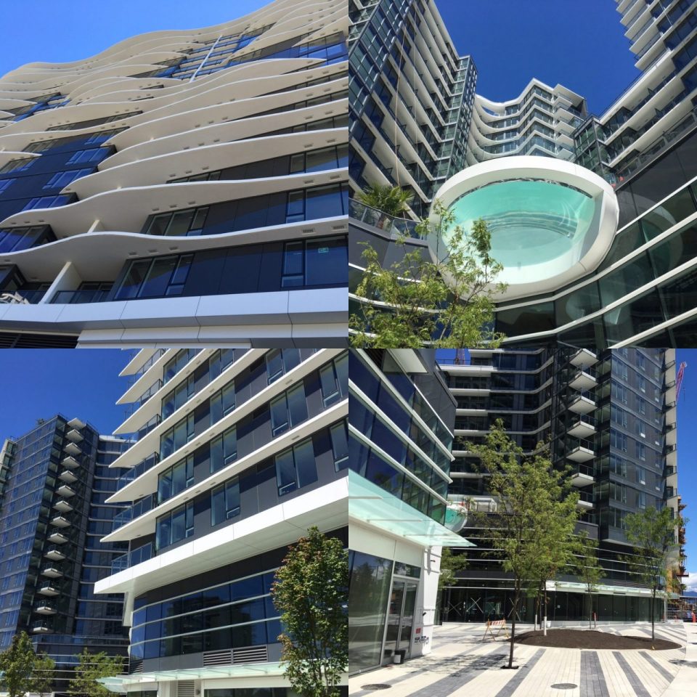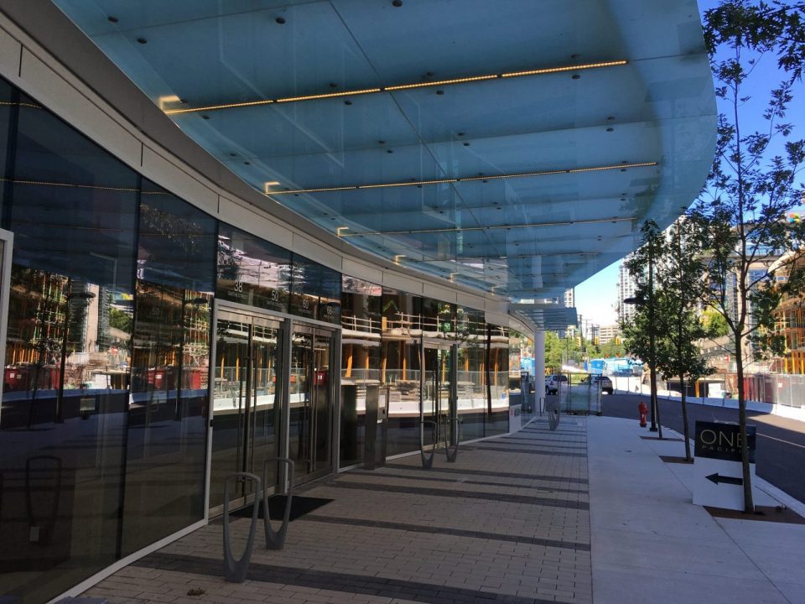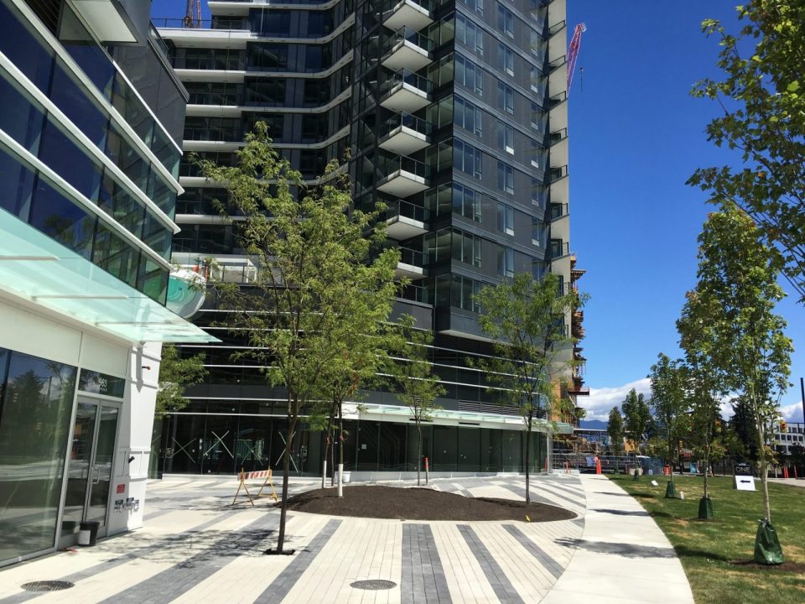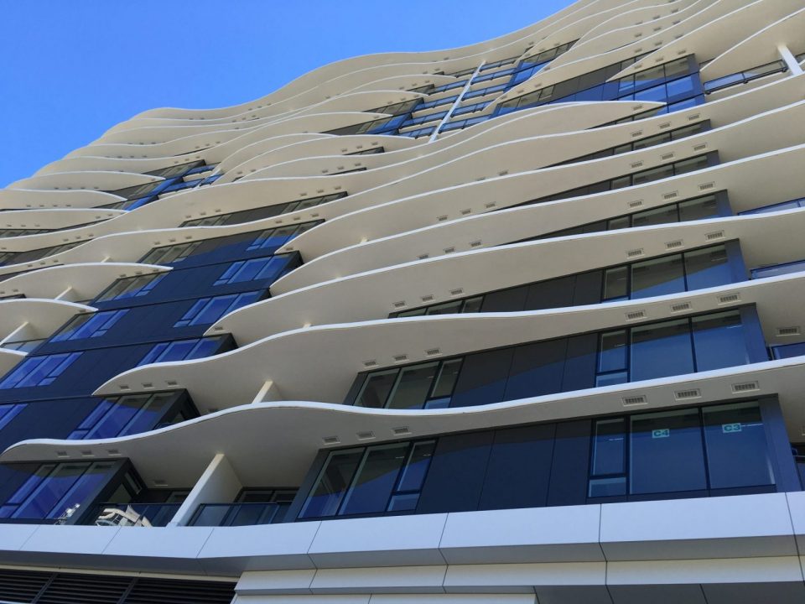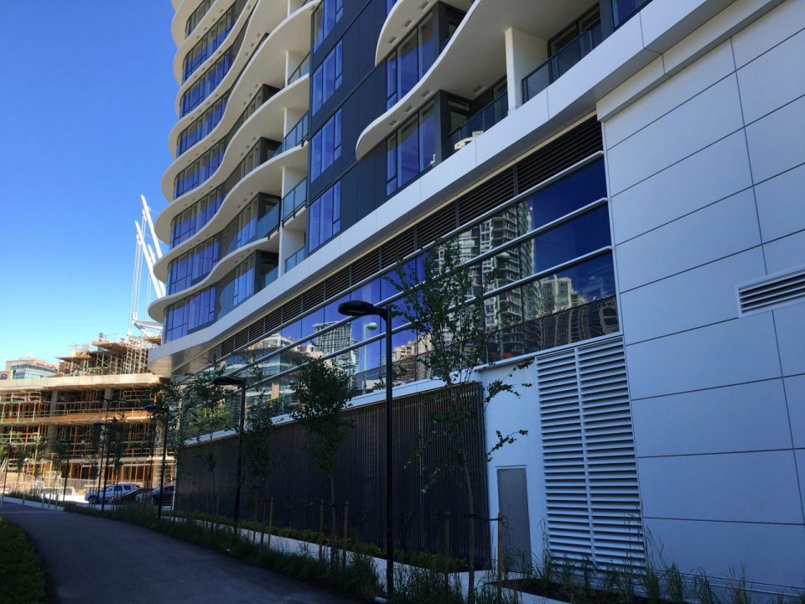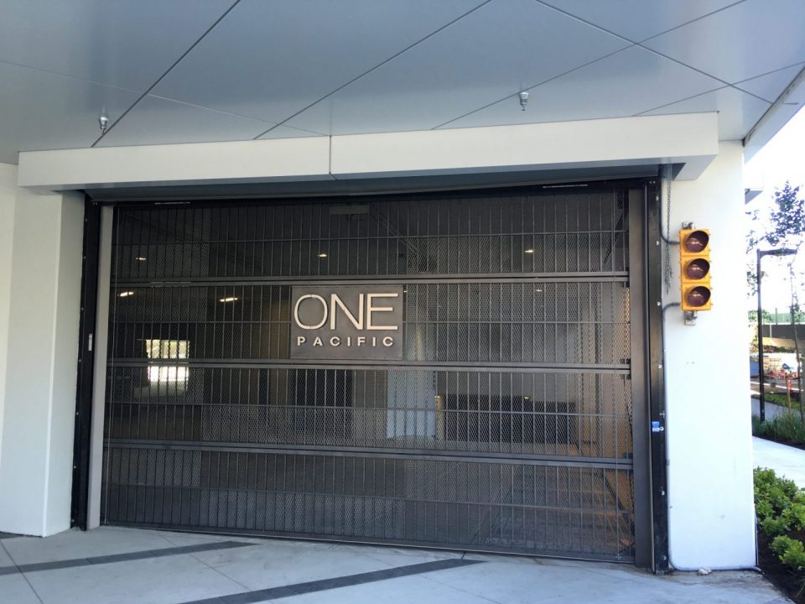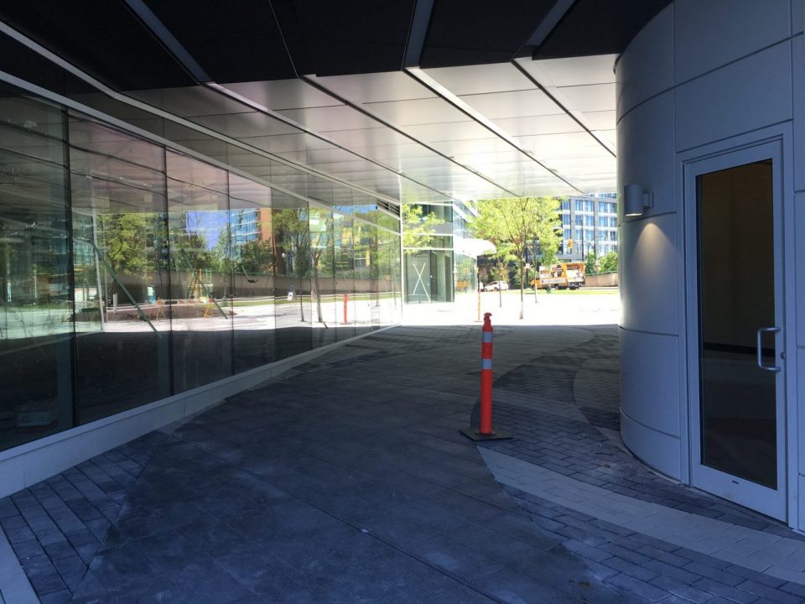Concord Pacific’s One Pacific project is nearing completion on the edge of Yaletown, next to the upcoming Parq Vancouver casino and BC Place.
The 21 storey, 435 suite development was designed by IBI Architects and features what the developer calls a “riviera deck” with a glass bottom pool and cabanas. There is also a hot tub and fireside lounge, as well as dining hall and kitchen outside.
There is also a “sky garden” on the top of the tower, as well as a planned cafe, Asian restaurant and athletic club.
Concord Pacific will now turn their efforts to The Arc, their development on the other side of the Cambie Bridge. That development will feature 620 units in two towers of 28 and 30 storeys.
Occupancy of One Pacific will begin mid-July. As you can see from the photos, new residents will likely be very happy with how the building turned out.


