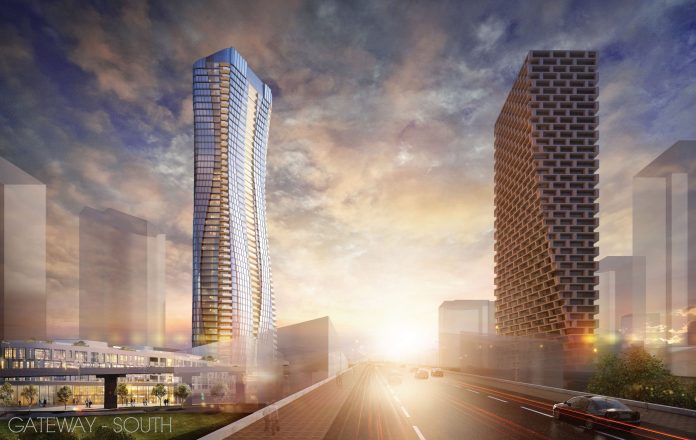Pinnacle International has filed a formal rezoning application for its upcoming 52-storey tower at 601 Beach Crescent.
The tower is proposed for a slice of land on the east side of the Granville Street Bridge, adjacent to the Vancouver House development by Westbank.
Together, the two towers will form a gateway to downtown Vancouver, although the Pinnacle tower will be 535 ft., slightly taller than Vancouver House at 493 ft.
Application details:
- 303 market residential units and 152 social housing units;
- 2,094 sq. m (22,543 sq. ft.) of commercial space at grade;
- a floor area of 41,755 sq. m (449,444 sq. ft.);
- a building height of 163 m (535 ft.); and
- 442 underground parking spaces and 970 bicycle spaces.
The Pinnacle tower was designed by JYOM International of Shanghai, China, co-founded by Vancouver native Kandice Emmie Kwok. GBL Architects is the architect of record.
Renderings: 601 Beach Crescent by Pinnacle
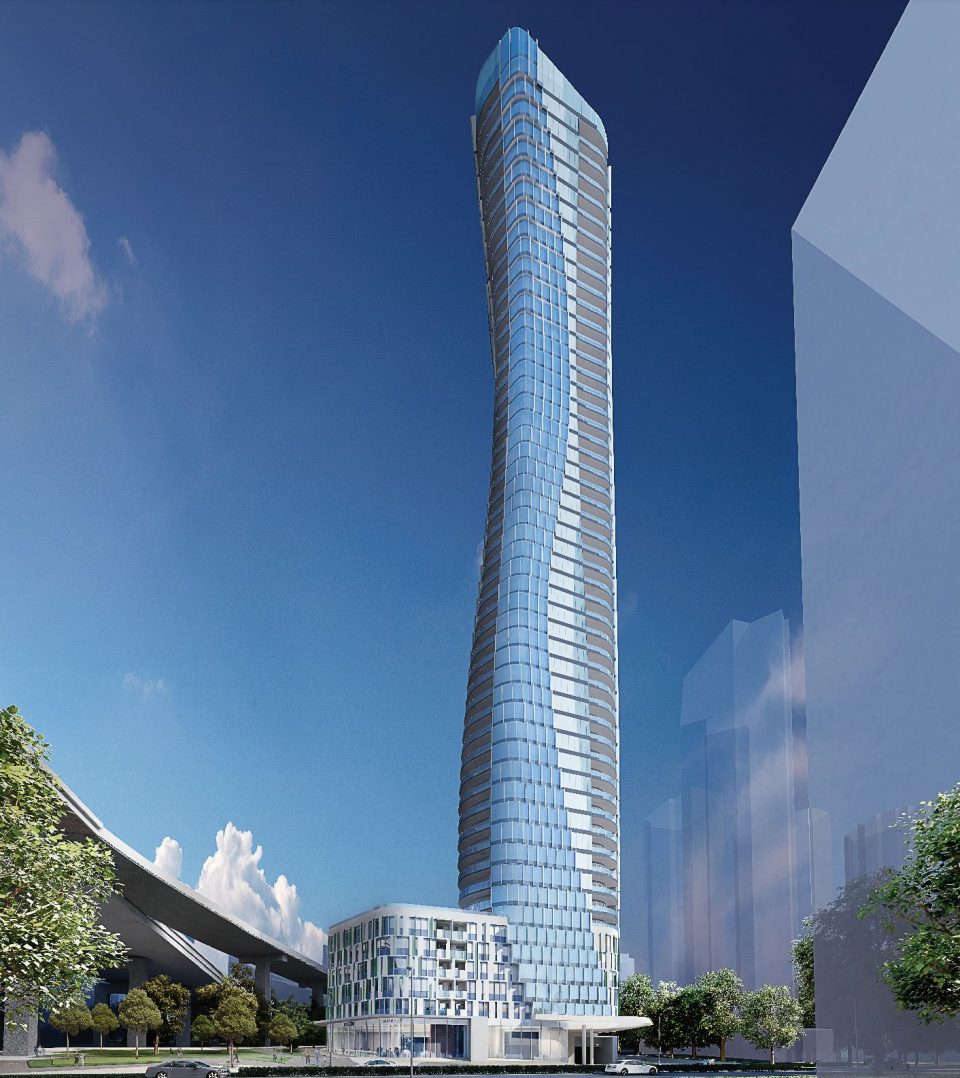

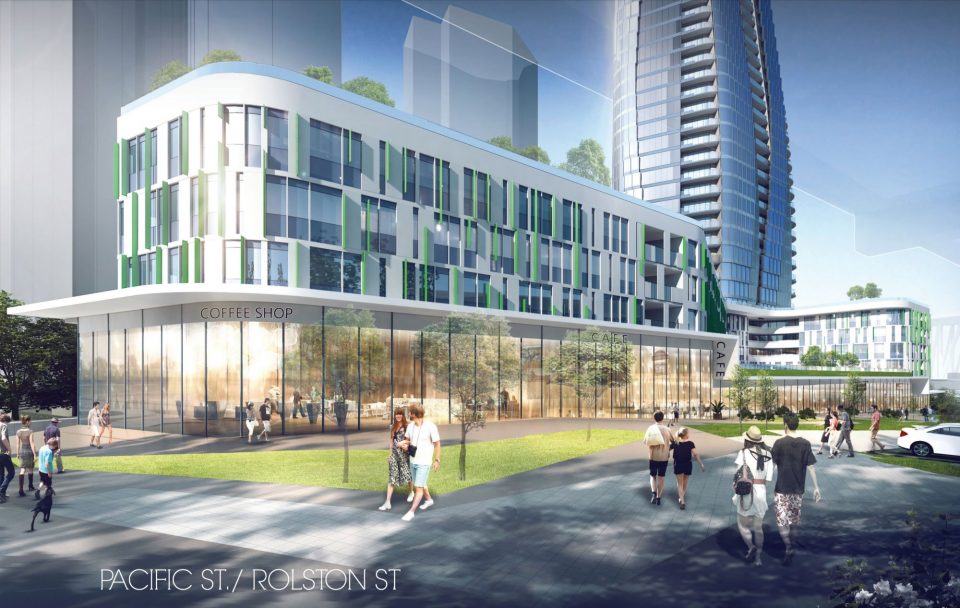

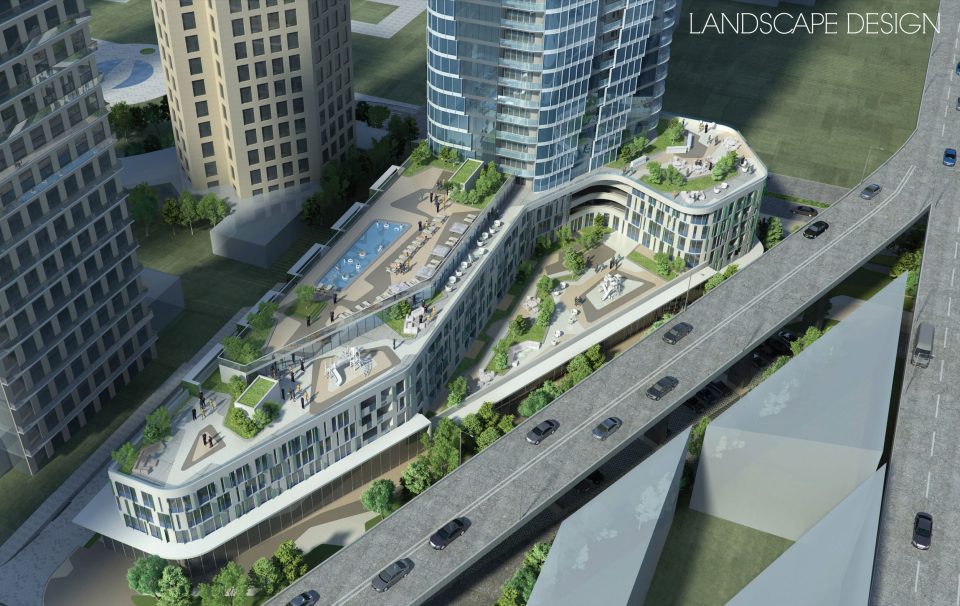
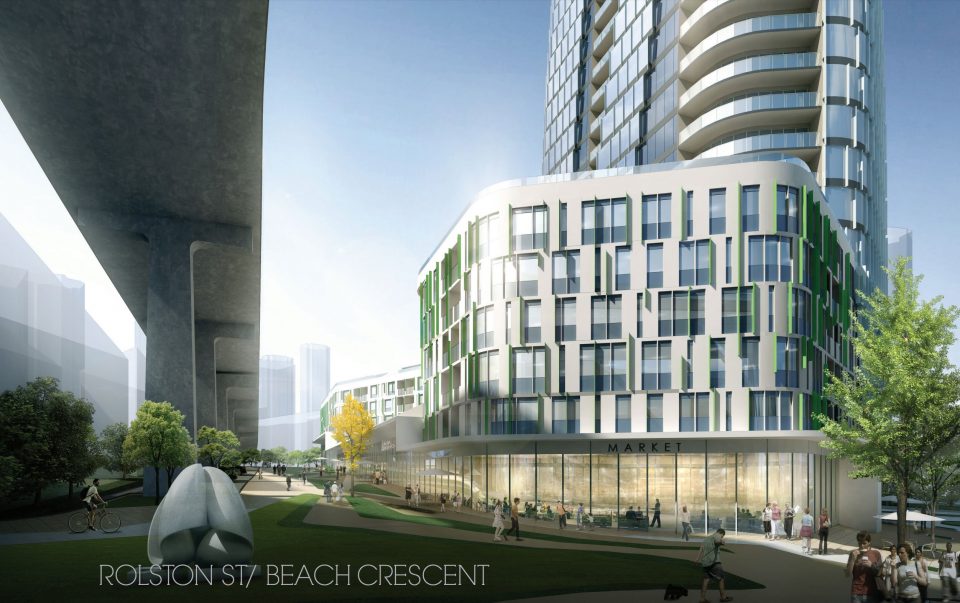
The design said to be inspired by the poised form of a “strong female figure” — designed to counter the masculine “broad shoulders” of Vancouver House.
The non-market housing units will be located in the podium, with a mix of 13% studio, 50% one-bedroom, 20% two-bedroom and 16% three-bedroom units.
Non-market housing always part of plan for 601 Beach
As early as 1990, the site was slated for non-market housing as part of the False Creek North ODP and the development of Yaletown by Concord Pacific.
In 2016, Pinnacle International acquired the site from the City of Vancouver with a successful bid of $20 million, contingent on the delivery of non-market housing along with any tower proposal.
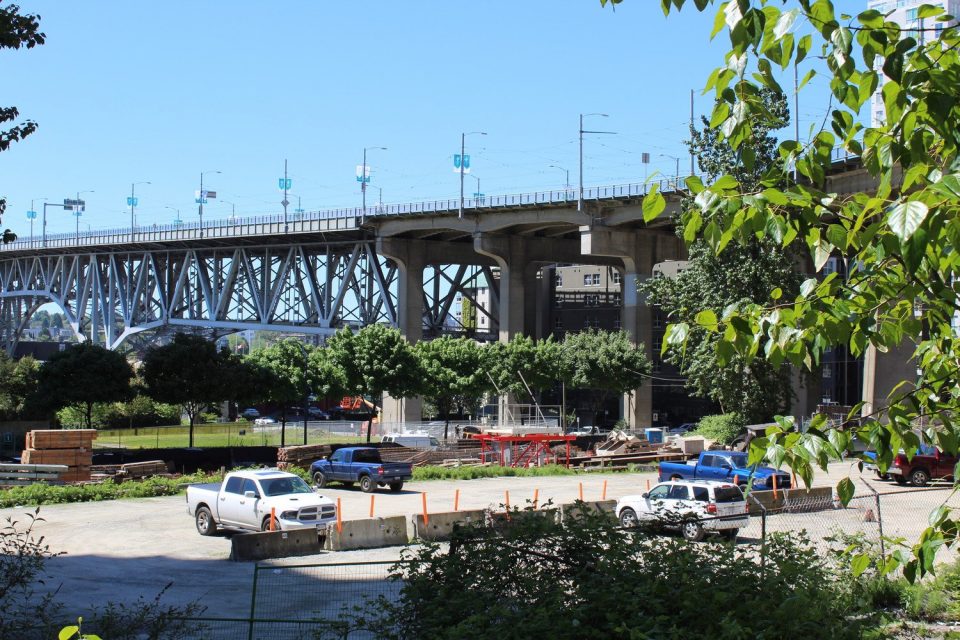
Public plazas and water features planned
Landscaping around the podium is comprised of a network of walkways through lush, shade-tolerant plants. A pedestrian plaza with two water features is proposed for the corner of Beach Crescent and Granville Street (under the bridge).
A second plaza will be located at Beach Crescent and Seymour Mews. The landscape architect on the project is Janet Rosenberg & Studio.
Pinnacle is considering several energy-efficient features for the building, including high efficiency heat recovery ventilators (HRV) as well as high efficiency heat pumps.


