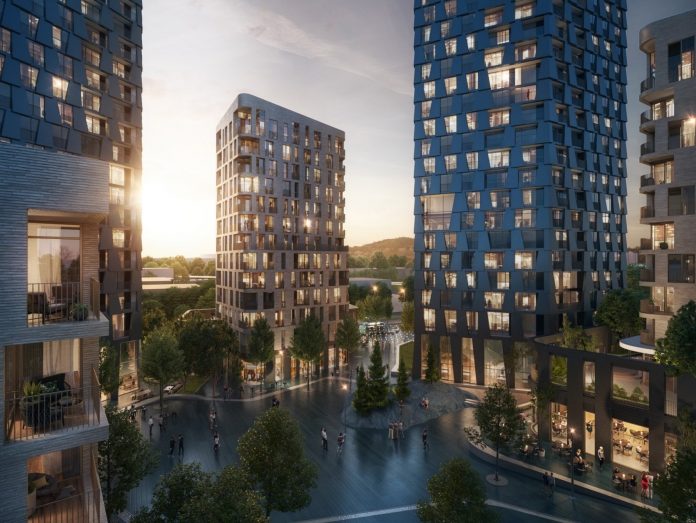An ambitious upcoming development by Rize in Surrey Central will soon head to a public hearing.
The development at 10138 Whalley Boulevard and 101 Avenue will include:
- three residential towers (23-storey, 32-storey and 39-storey)
- two 13-storey market rental residential towers
- one six-storey apartment building
- ground-level retail, including a café and 4,252 sq ft. daycare facility.
There will be a total of 954 market residential units and 172 market rental residential units.
It will be built in three phases:
- Phase one complete May 2023;
- Phase two complete June 2024;
- Phase three complete August 2024.
The architects are London-based Alison Brooks Architects. The firm is credited as being the only UK-based architect to have won all three of the RIBA (Royal Institute of British Architects) awards. Landscape architecture is by PWL Partnership.
Renderings: Passages – Rize, Surrey Central
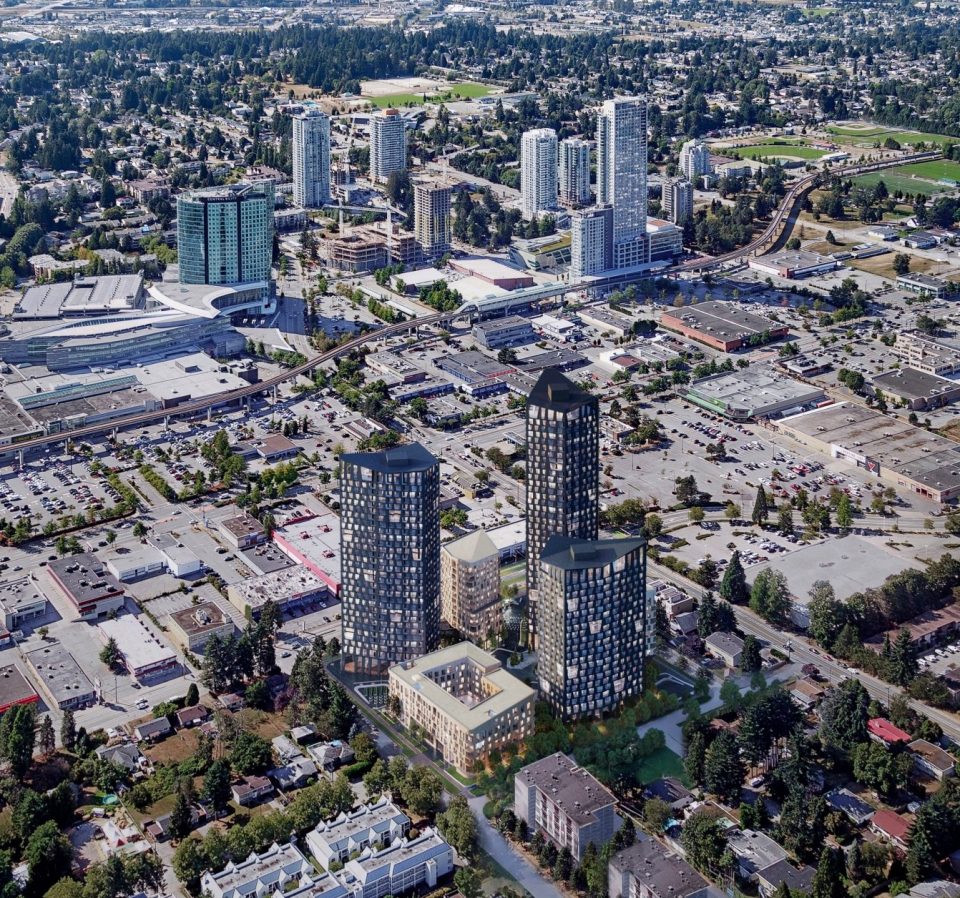
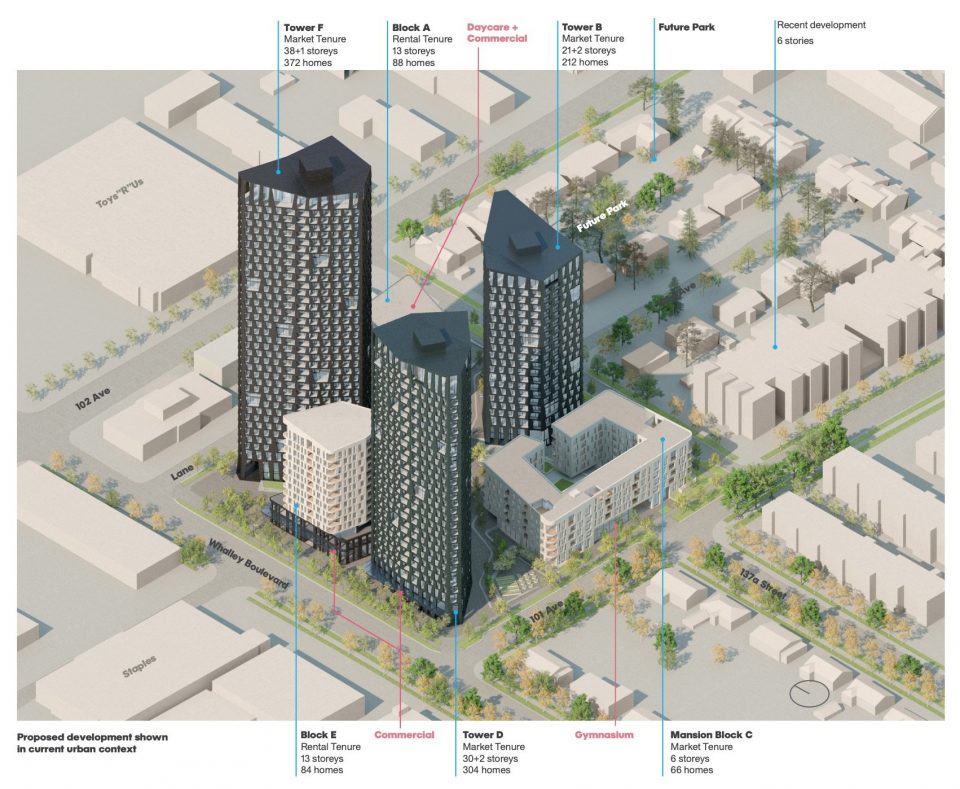
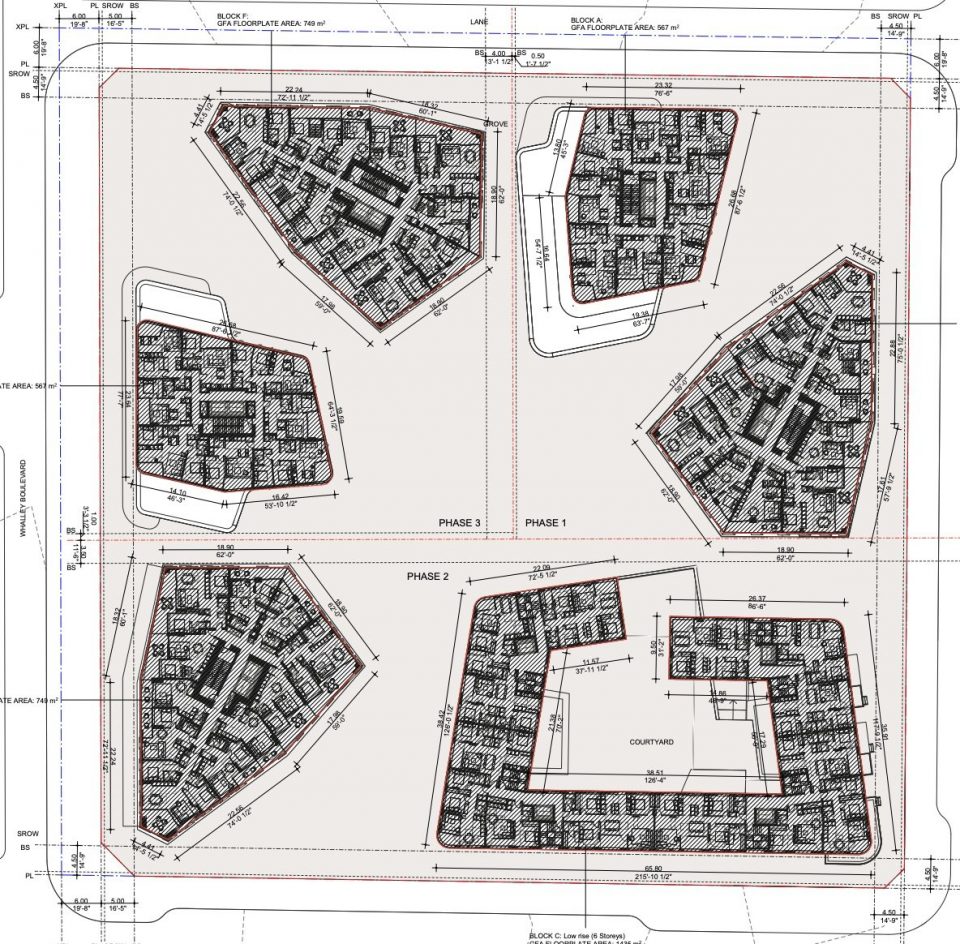
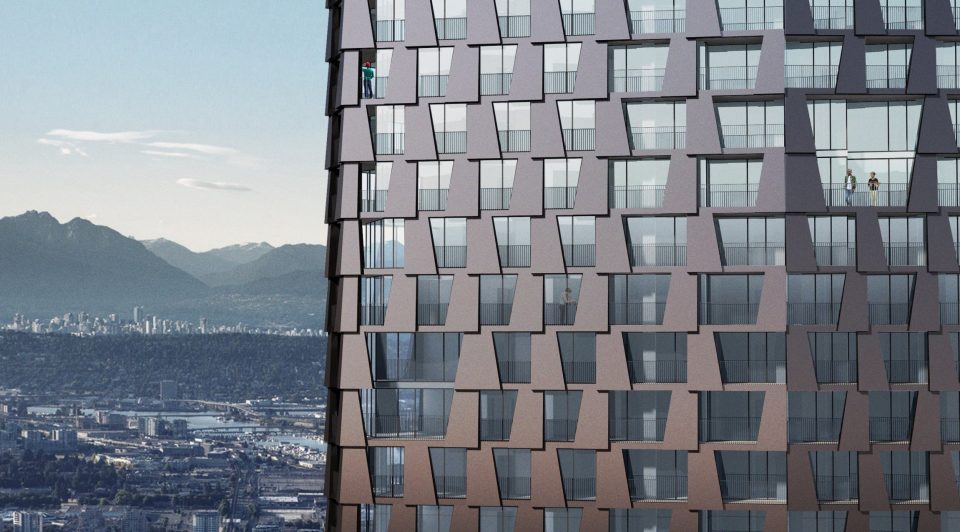
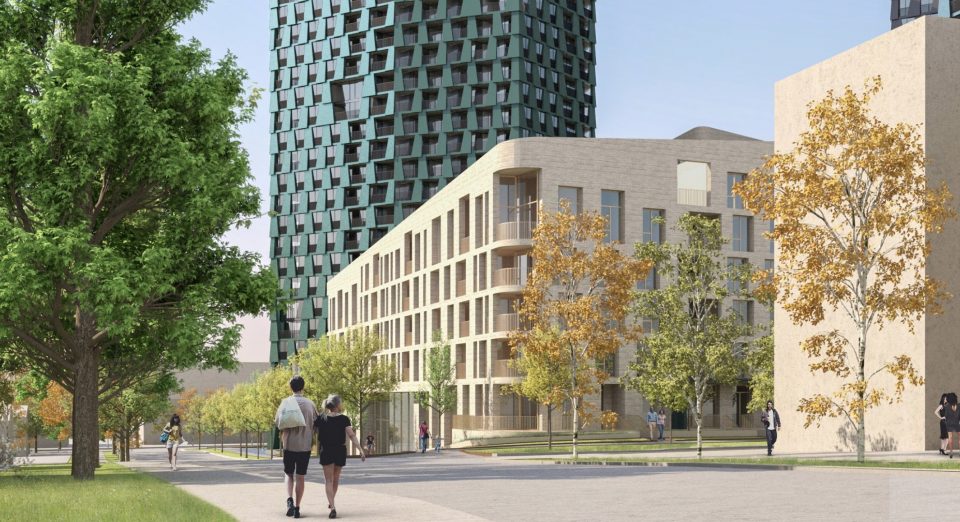
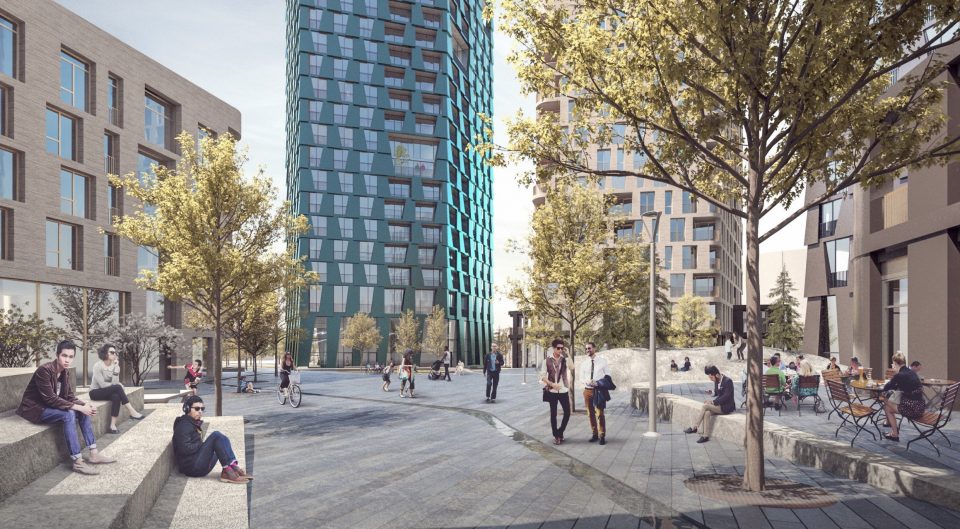
The façades of the buildings are “contrasting but complementary” and arranged in an alternating fashion. The design rationale states: “We have sought to refer to natural forms such as stone for the low rise buildings, made up from the ground like monolithic carvings. As for the towers, these refer to dense vertical forests.”
The site is currently occupied by two four-storey rental apartment buildings with 154 rental units, known as Fraserview Courts. Rize has proposed a relocation strategy for existing tenants on the site.
Existing rental units on the site will be replaced at a rate higher than the 1:1 replacement ratio (172 new rental units to replace the 154 existing units), however, the new rental units will be rented at market rates rather than affordable rental rates (defined as 10 per cent below CMHC average rents).
Replacement at below-market rents “an undue burden”
Rize stated in City of Surrey documents that the city’s requirement for 1:1 requirement at below-market rents “represents an undue burden on this development in the absence of significant government subsidy or density increase over what is currently proposed.”
Rize stated they analyzed the impact the rental rates would have on the proposal and concluded the rental buildings are not feasible at 10 per cent below CMHC rates, and in order to meet the target, the project would need to be built and operated at a loss.
City staff requested that Rize determine what density would be required in order to provide all or a percentage of the proposed market rental units at the 10 per cent below CMHC rental rates. Rize opted to proceed as proposed and not consider additional density and height options beyond the current proposal.
A proposed housing agreement with the city will restrict the dwelling units to rental for a period of 20 years.
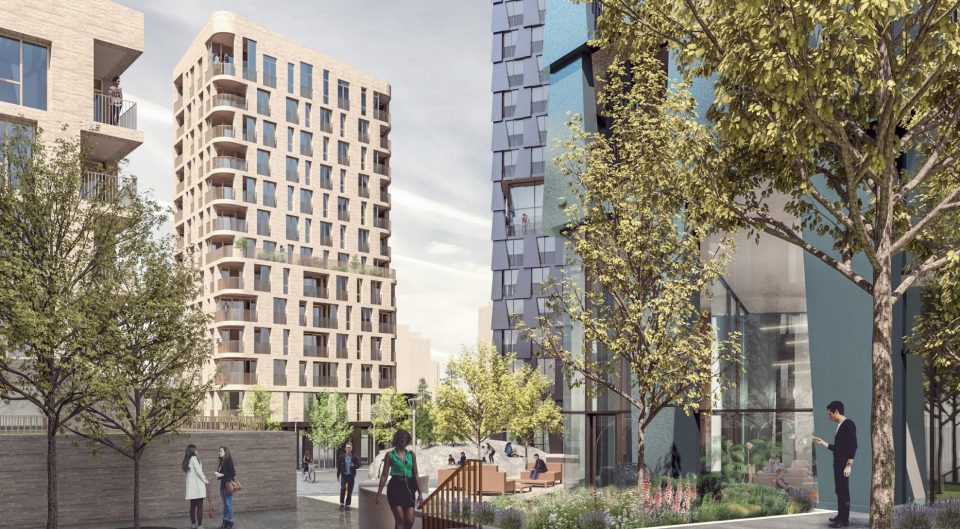
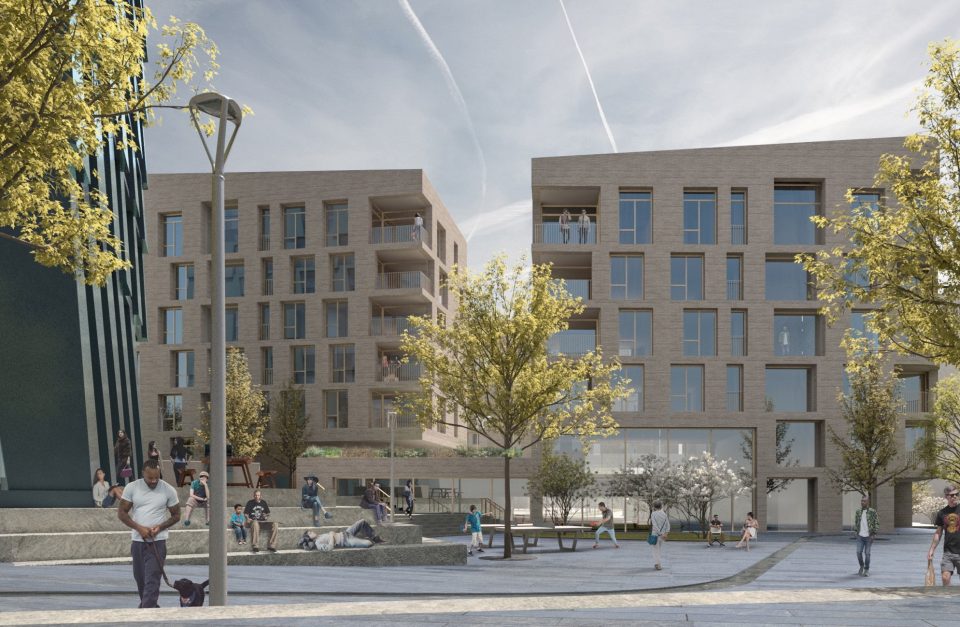
Project supports vision for Surrey’s downtown
The City of Surrey states: “Although the proposed density on the subject site is higher than that prescribed in the OCP and City Centre Plan, the proposed mix of uses, including residential market housing, market rental housing, a purpose-built daycare and ground floor commercial space will support and complement the Central Downtown District of the City Centre.”
The development is within walking distance (500 metres) from both the King George and
Surrey Central SkyTrain stations.
An outdoor amenity space is located throughout the development and focusses on “the passages” theme, with publicly accessibly open spaces comprised of four landscaped amenity piazzas animated with community agricultural gardens, an urban square with seating and gathering spaces.


