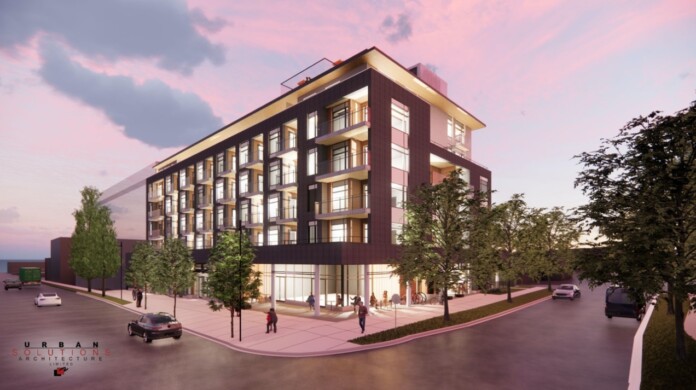A rezoning application has been submitted to the City of Vancouver for a six-storey, mixed-use building on East Broadway and Semlin Drive, not far from the Commercial-Broadway SkyTrain station. The proposed development aims to replace the existing five single-family homes from 1961 to 1995 East Broadway.
Urban Solutions Architecture Ltd designed the project, which will include two levels of underground parking, commercial retail space at grade, and strata residential units above.
The proposed building will consist of 73 residential units which will consist of 46 one-bedroom, 20 two-bedroom, and seven three-bedroom units.
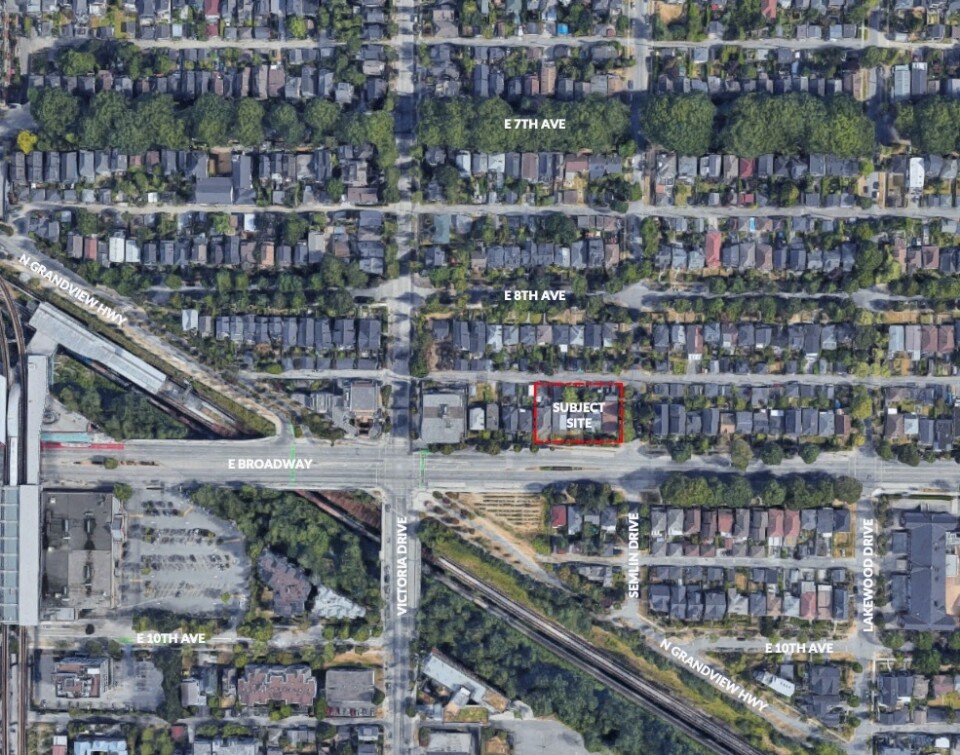
The project falls under the Grandview-Woodlands Community Plan – “Broadway from Grandview Cut to Semlin Drive” policy that aims for future densification through six-storey buildings along E. Broadway, as stated in the Design Rationale.
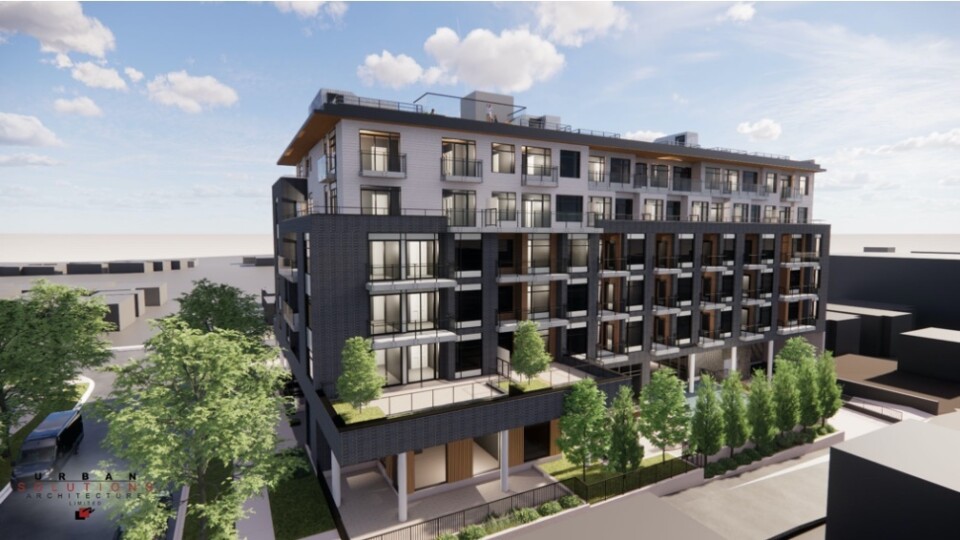
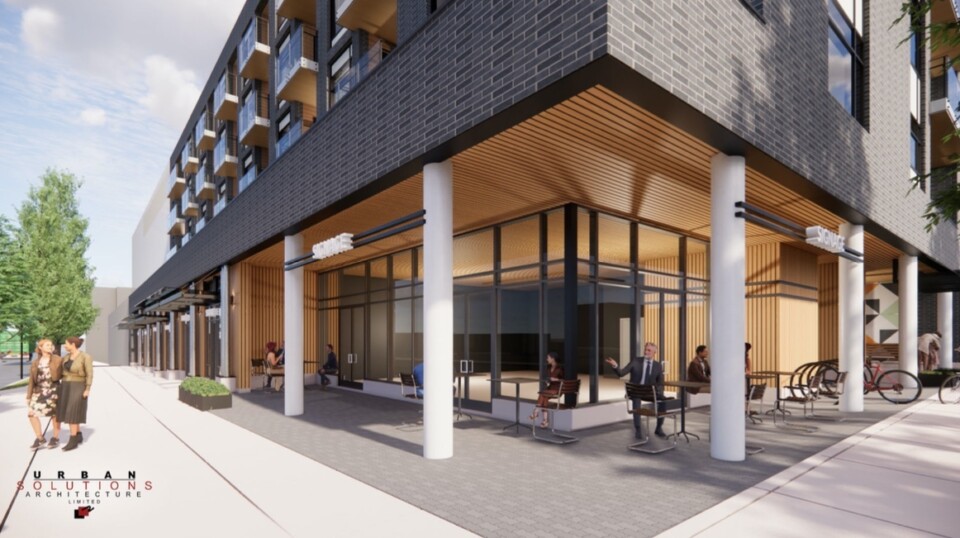
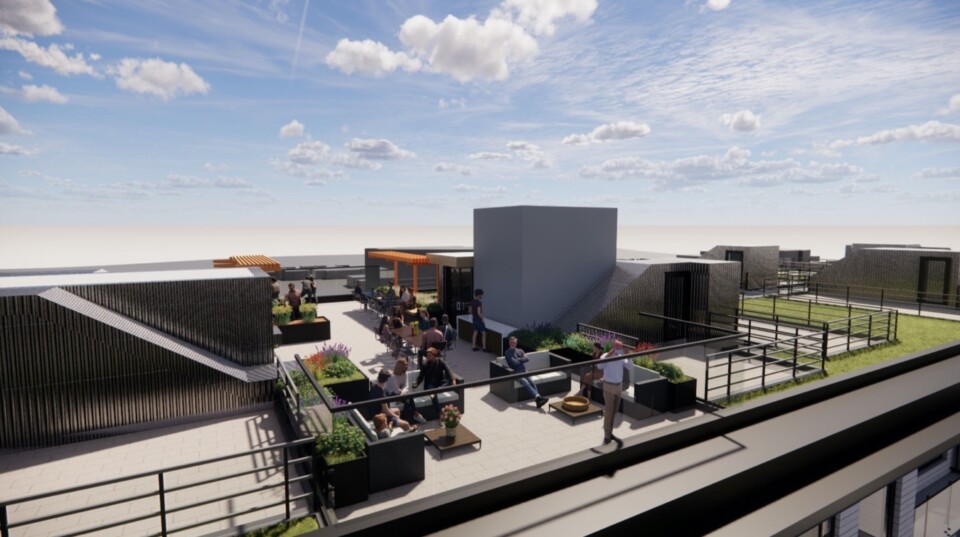
With unobstructed views of mountains to the north and cityscape to the south, the ‘rooftop shared amenity’ area will include sustainable design features, urban agriculture, and private patios for the residents.
Residents will also have access to a collaborative and social ‘Work-from-Home amenity space’ on the ground floor of the building.
There will be 150 bicycle parking spaces; and 91 vehicle parking spaces, of which 77 vehicle parking spaces would be allocated for residents and 14 for commercial.


