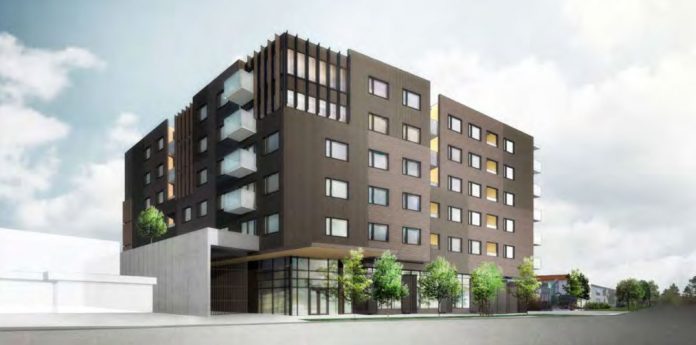An innovative, mixed-use building with light industrial use and strata condominiums is slated for Raymur Avenue in Strathcona.
Yamamoto Architecture has designed the six-storey building with ground floor manufacturing space (15 ft. ceilings), and 59 strata condominiums above for Onni Group.
The project is related to an upcoming redevelopment by Onni Group at East Hastings and Clark Drive. The required 20 per cent social housing for new projects, as stipulated by the Downtown Eastside Area Plan will be consolidated in the Hastings and Clark project.
The 59 market residential units will be comprised of 39 two-bedroom and 20 three-bedroom units, making every unit in the building appropriate for families.
The ground floor will feature full-height glass windows, opening up the creative manufacturing space to pedestrian traffic. As the building will be located adjacent to the CP rail line, a five metre-high concrete “crash wall” is planned along the eastern property line, with the building set back an additional 10 metres.
There will be two levels of underground parking with 97 vehicle parking spaces and 154 bicycle parking spaces.




