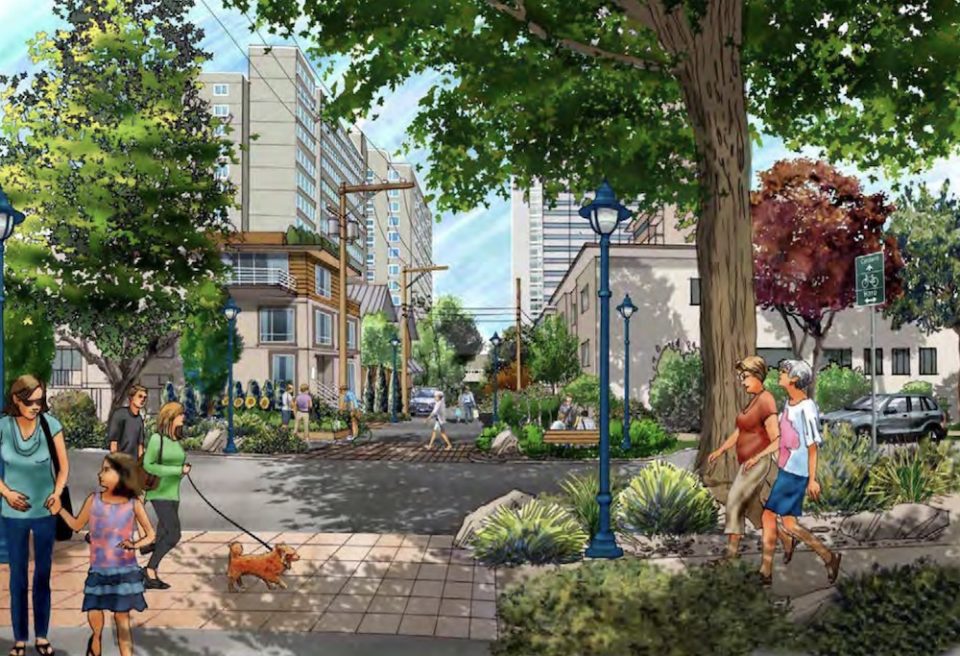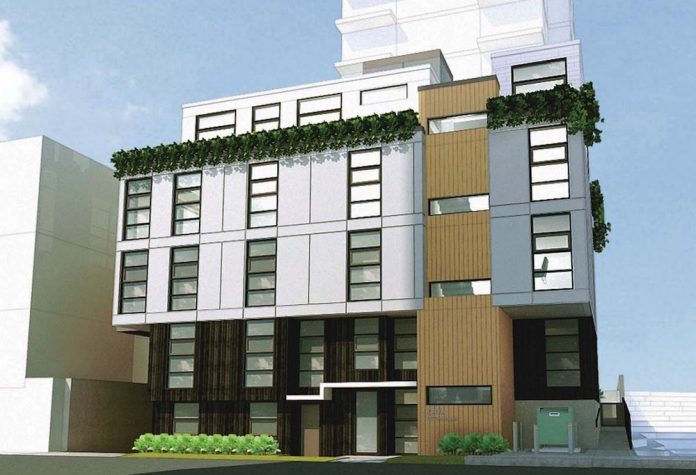City working to encourage more laneway infill, mostly rental, but strata permitted behind heritage homes
Behind many buildings in Vancouver’s West End is untapped potential — enough room for an infill building that could increase the popular neighbourhood’s rental stock.
Through the West End Community Plan, the City of Vancouver is encouraging the development of up to 1,000 new rental units along the neighbourhood’s laneways, something called Laneways 2.0.
One of the first projects to be completed is on the laneway south of the 1500-block of Nelson Street, called Henshaw Lane, where a three-storey, four-unit infill building was completed in 2018.
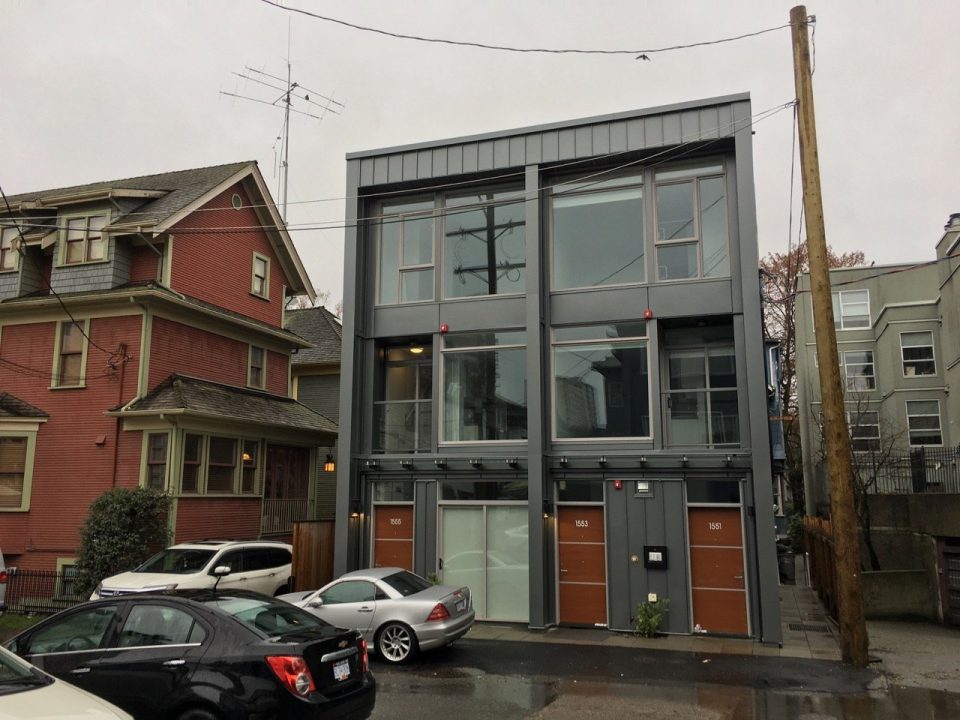
Now, a similar development application has surfaced for the land behind the Newport Apartments at 1176 Burnaby Street.
Stuart Howard Architects Inc. has designed a five-storey infill building with 11 secured market rental units.
The new building will front onto Maxine Lane, the name of the laneway that runs parallel to Burnaby Street. The development will also add a new covered outdoor amenity area between the infill building and the existing apartment tower.
Photos and renderings: West End infill

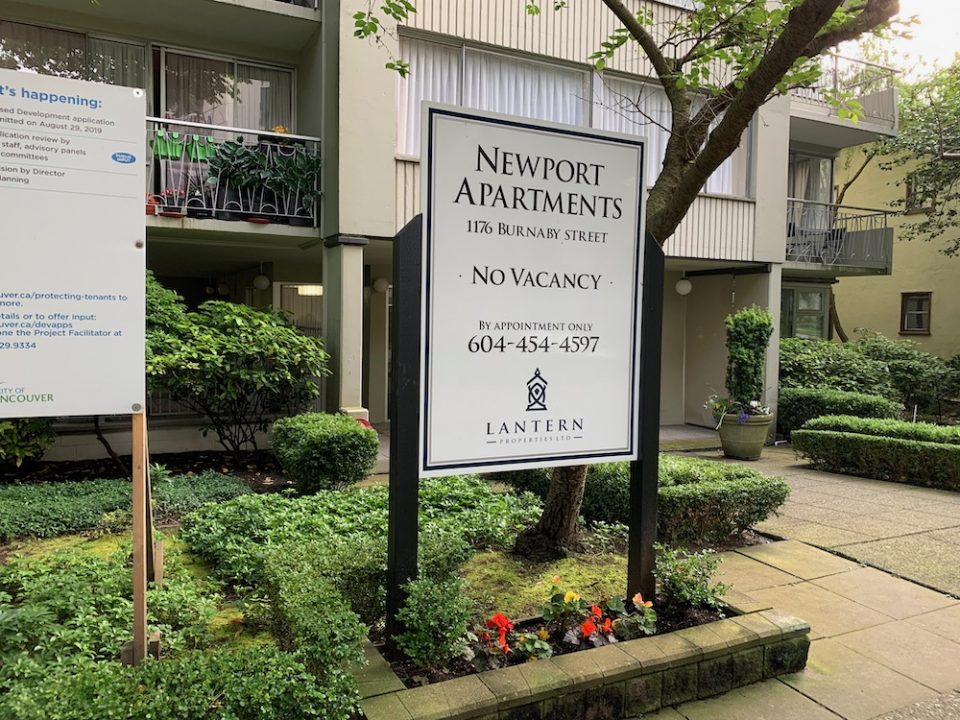
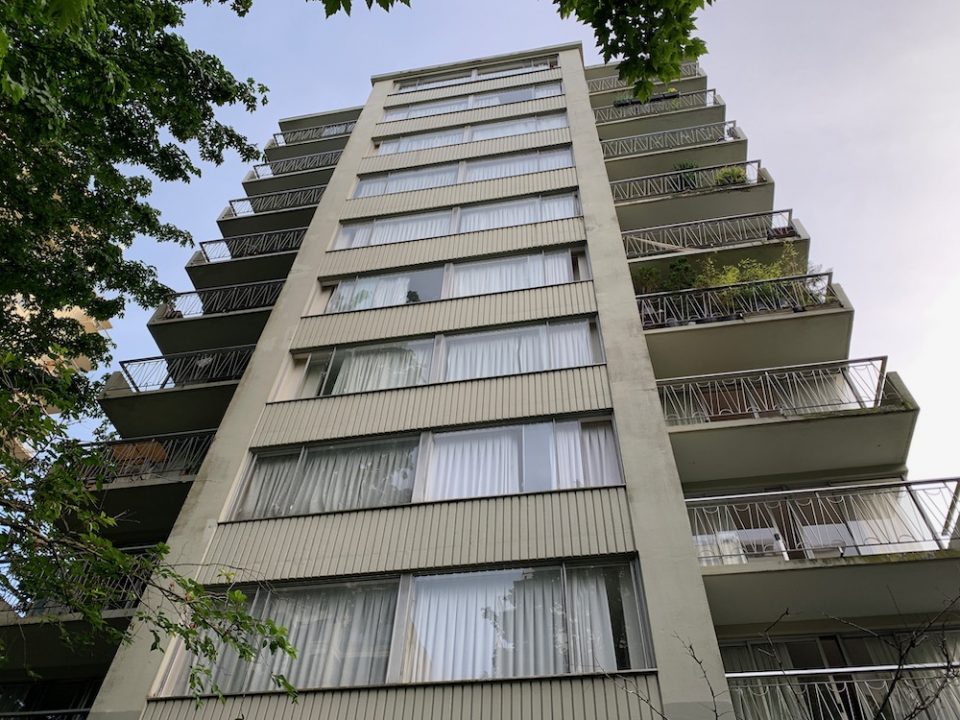
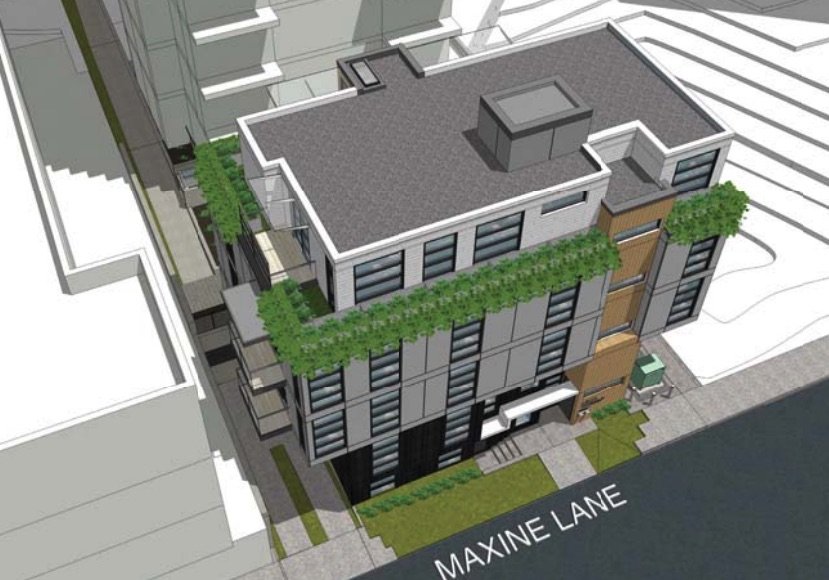
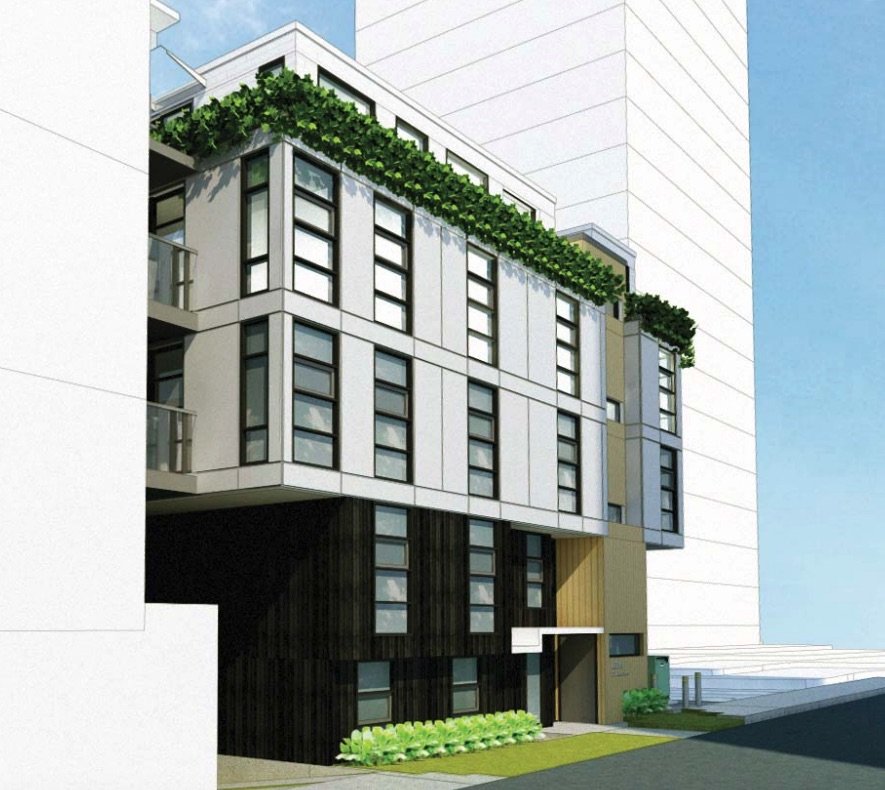
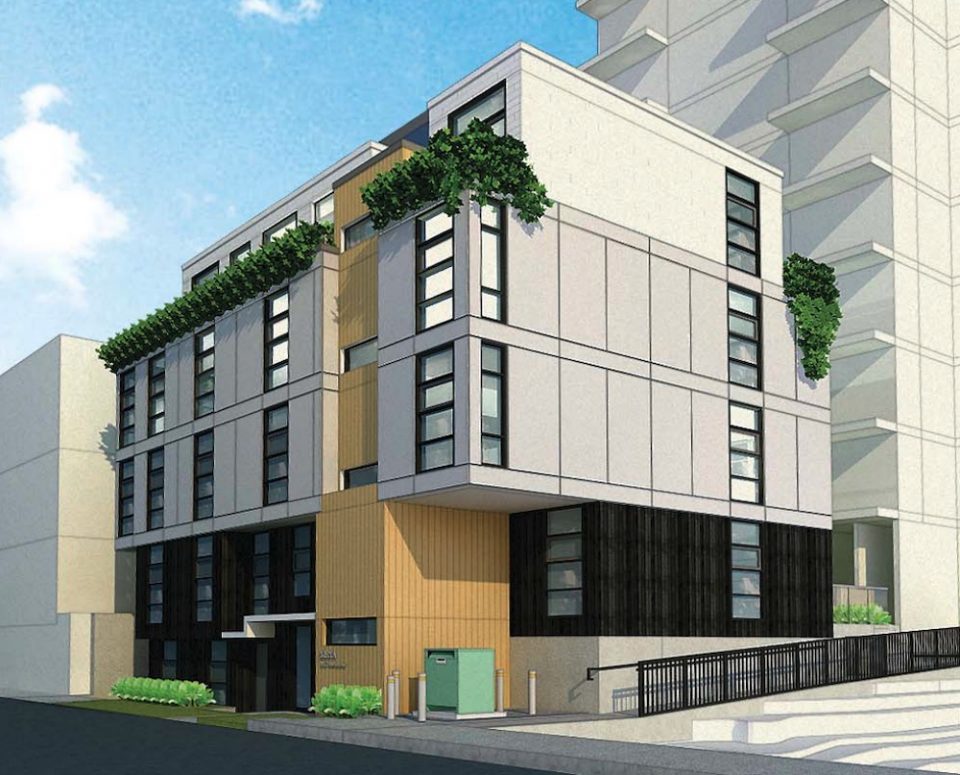
The unit mix will be as follows:
- 5 studios/one-bedroom
- six two-bedroom
No additional parking will be added as a result of the development.
City of Vancouver infill guidelines for the West End
The city’s West End Community Plan offers the following guidelines for laneway infill:
• Maintain the character of the four residential neighbourhoods while providing additional opportunities for new laneway infill rental housing, particularly for families with children.
• Encourage the retention of houses by allowing strata-titled infill housing along the laneways. (Strata-titled infill housing will only be allowed for the retention and designation of heritage houses)
• Maintain a primarily six storey height limit.
• Maintain the existing RM zoning regulations and the mid-rise and high-rise tower separation guidelines (see West End RM Guidelines).
• Laneway infill housing will be permitted where site conditions allow and only on sites constructed pre-1975.
