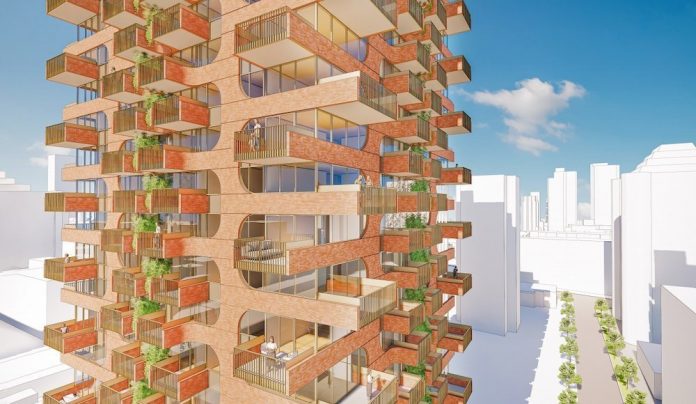Henriquez Partners Architects looks to existing West End towers for design inspiration
Bosa Properties is planning two large rental towers in the West End, on sites previously slated for market condos.
The development firm’s Bosa4Rent division has applied to the City of Vancouver to rezone two sites at Thurlow and Harwood streets, replacing four, three-storey apartment buildings containing a total of 98 units with:
- two 34-storey towers
- 575 rental units, 113 of which will be below-market rentals
- Unit sizes include studio, one, two and three-bedroom
- 35 per cent of all units suitable for families (two-bedroom and larger)
- Seven levels of underground parking, with 151 stalls in each tower, plus generous bicycle storage
- Indoor and outdoor amenity areas with an urban garden theme
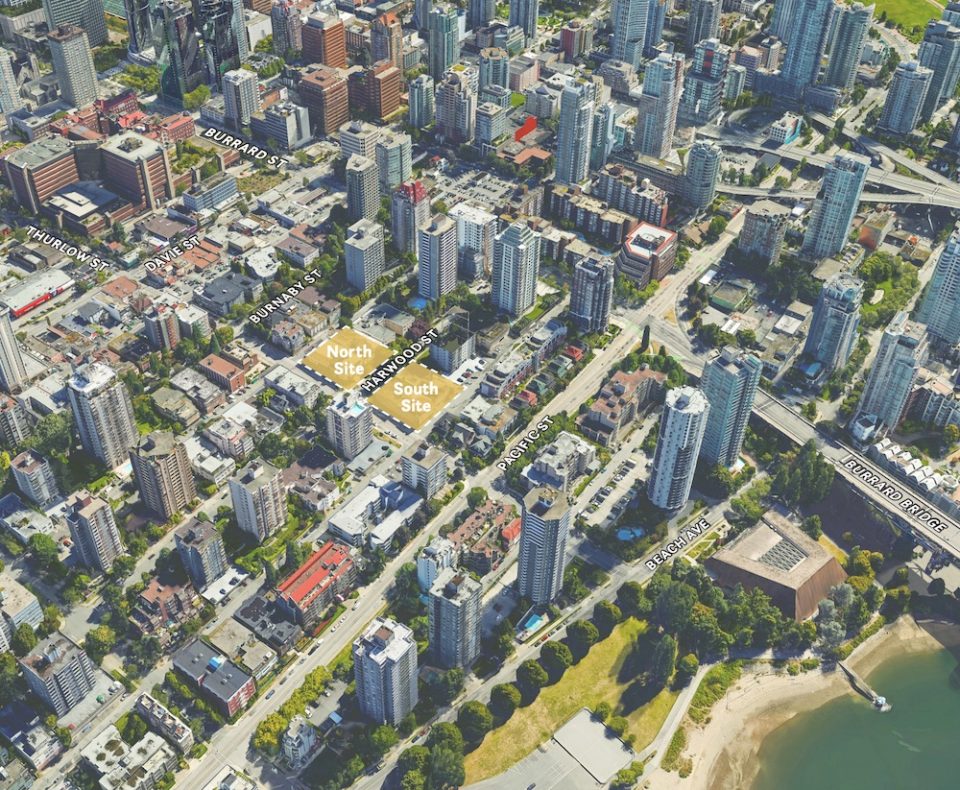
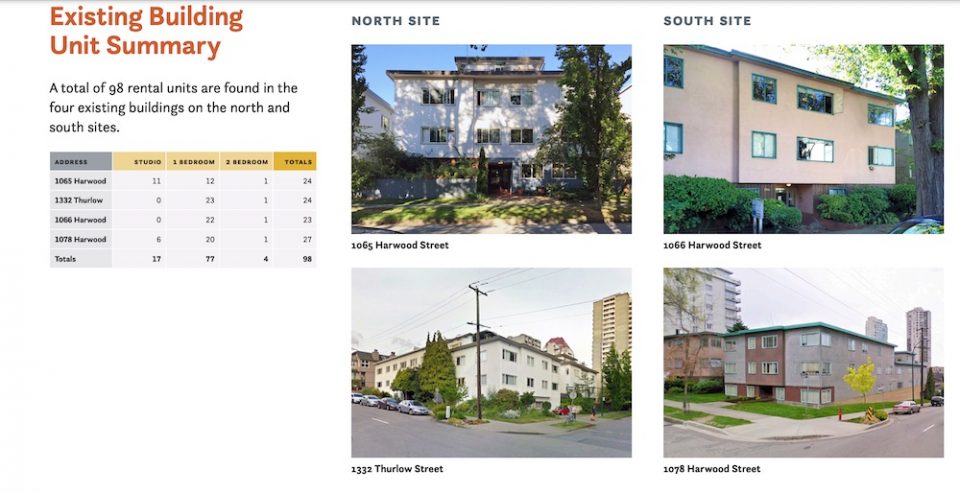
The sites were previously slated for two market condo towers with social housing units as required under the West End Plan, but were stalled due to the slowing market for luxury condos downtown.
In November 2020, the city approved the “Criteria for 100% Secured Rental and Below-Market Housing as an Alternative to Inclusionary Social Housing in the Burrard Corridor of the West End Community Plan” policy as a solution to get the delivery of housing back on track. The policy allows for rezoning proposals in the Burrard Corridor area with 100 per cent secured rental housing, where a minimum of 20 per cent of the residential floor area is secured below-market rental housing.
In this project, 30 per cent of the below-market rental units will be offered at 50 per cent of CMHC rates for incomes ranging from $26,000 to $74,000, while the remaining 70 per cent of below-market rental units will be offered at 20 per cent of CMHC rates for incomes ranging from $42,000 to $118,000 annually.
Both the market and non-market housing will share the same lobby and there will be no “poor doors” — a much-criticized feature of several recent West End towers that mix condominiums and social housing, yet have separate entrances for each.
Renderings: West End rental towers at Thurlow & Harwood
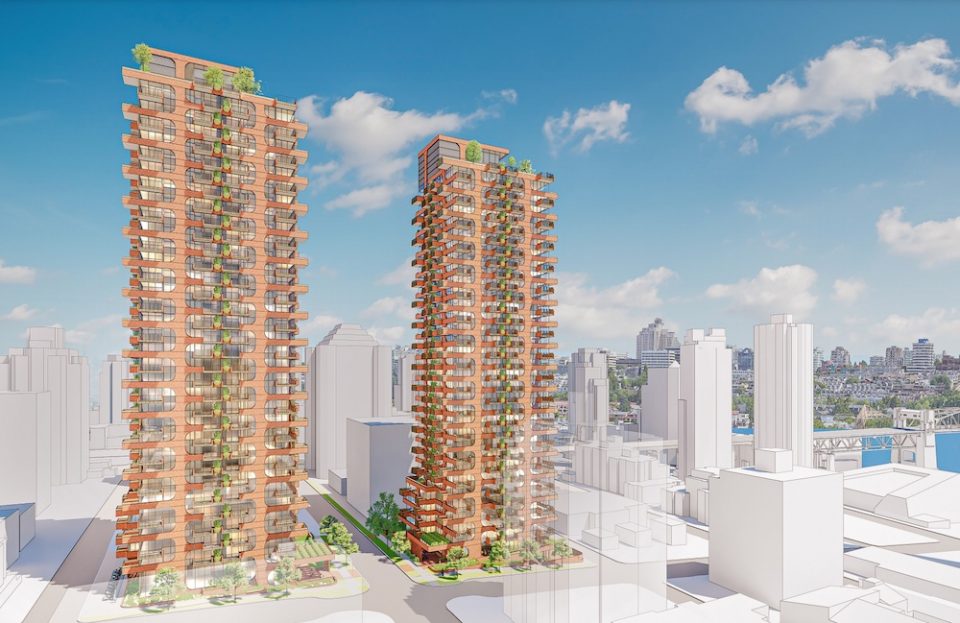
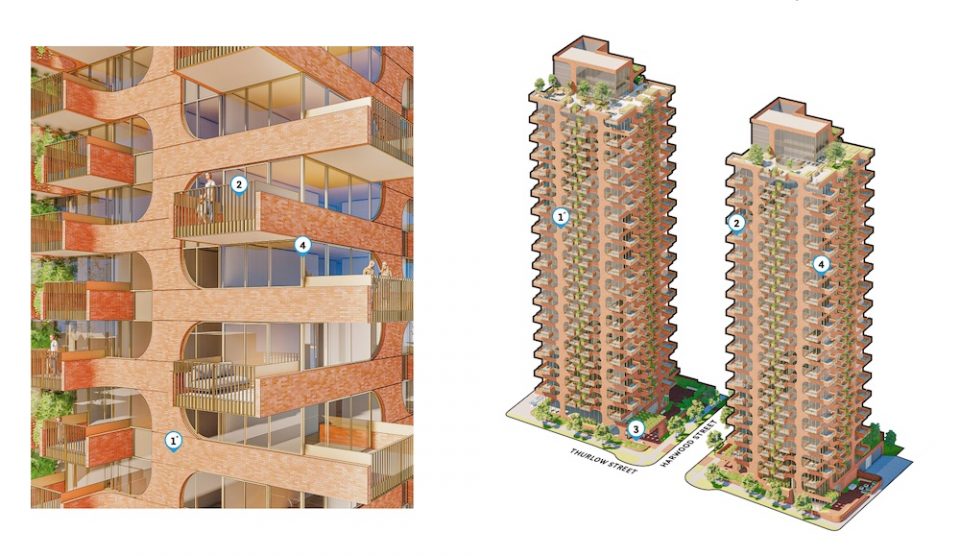
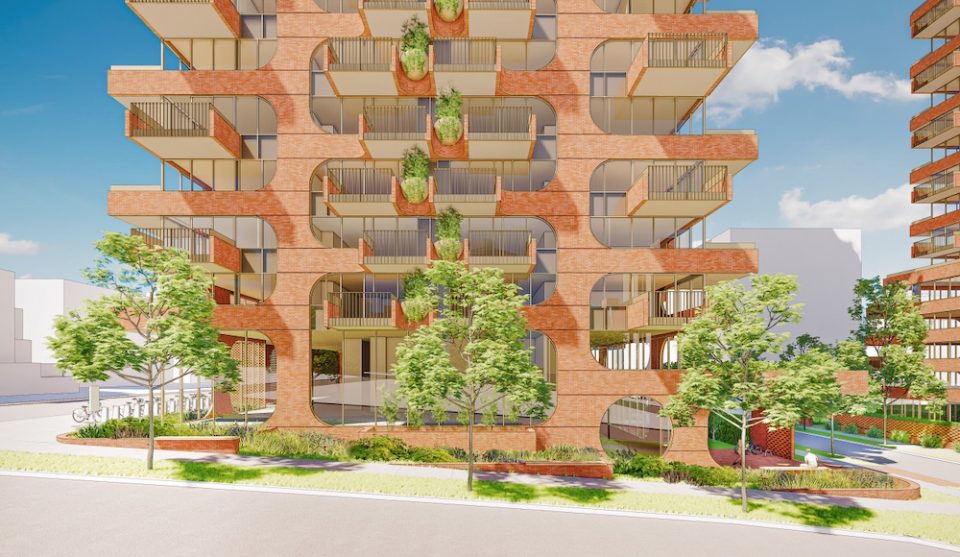
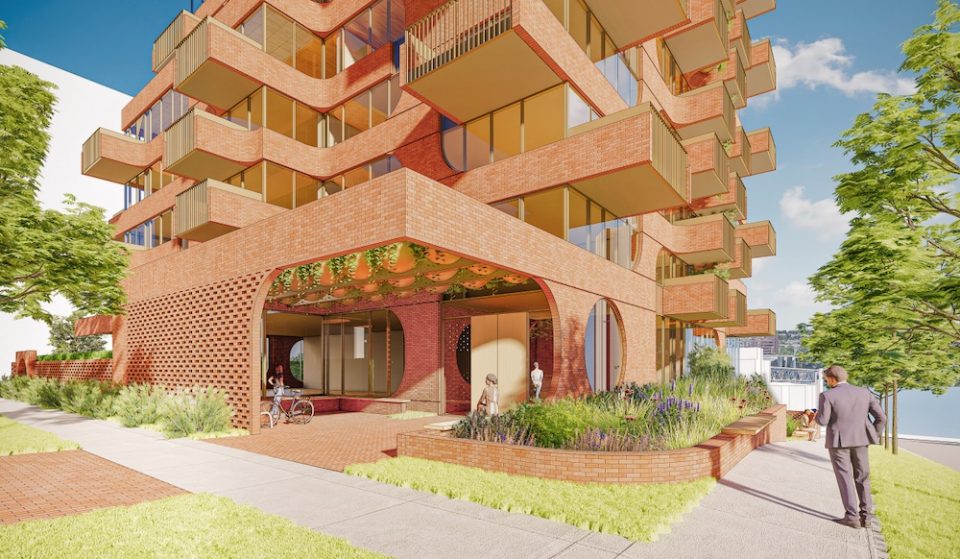
Henriquez Partners Architects designed the two towers, taking cues from the distinctive architectural style of Vancouver’s West End.
They are exploring the use of insulated precast concrete panels with a thin brick veneer, or with a form lined texture as possible options for the façades. The renderings show the brick veneer option.
“The materials and character of the existing West End towers have informed our design, including the option of brick for the exterior cladding as a robust and contemporary expression of the West End tower,” states the design rationale.
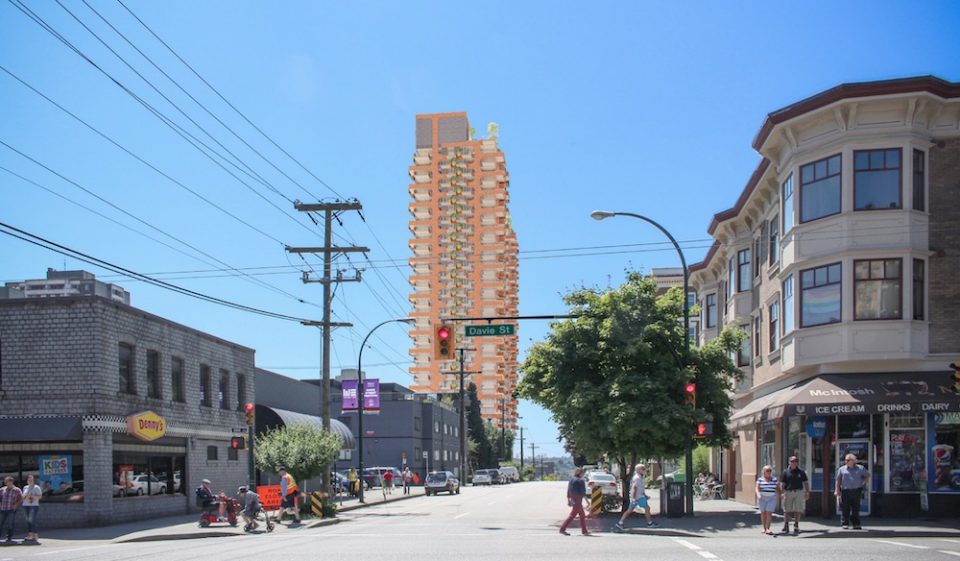
The ribbon design is meant to maximize daylight in the units and allow for flexibility when placing furniture. The towers are punctuated by sculptural balconies with picket railings, paying tribute to 1970s-era West End towers.
A bronze theme will be expressed throughout the towers, including bronze anodized window mullions, metal panels, suspended planters, and landscape materials. Large wooden entry doors, wood benches and other finishes will complement the bronze and brick design.
“The robust expression of the proposed towers are a sharp departure from the lighter expression of the predominantly glass towers of newer development and a welcome complement to the materials and character of the existing West End towers.”
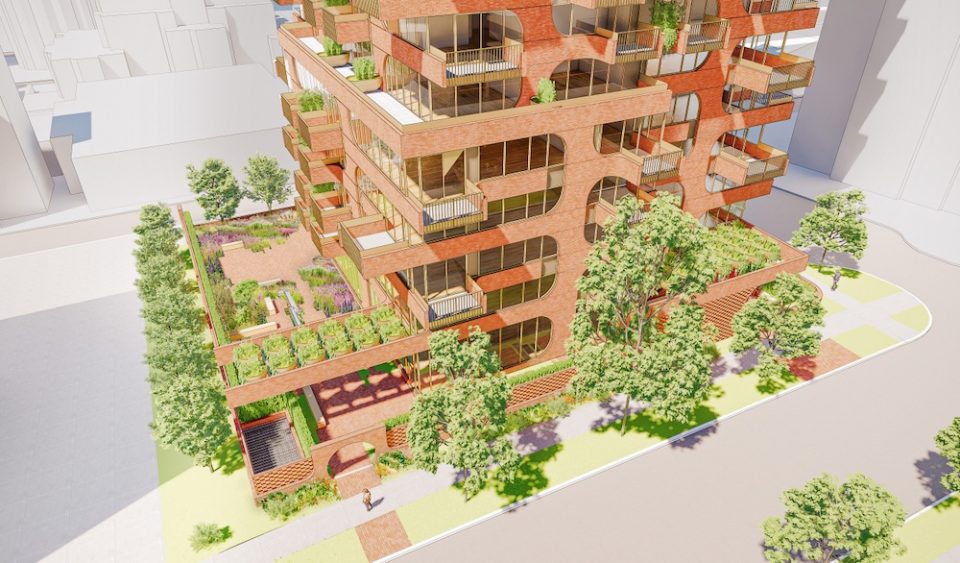
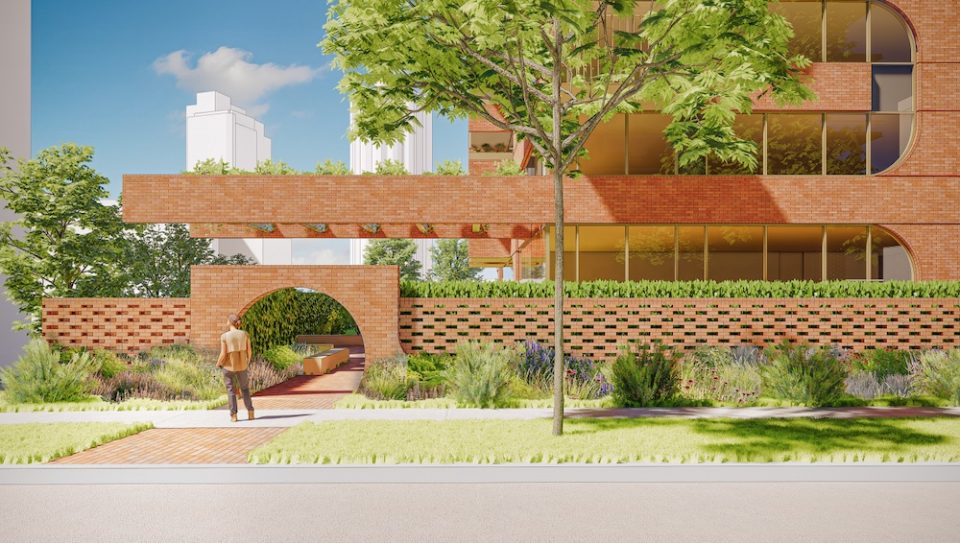
Water features are placed adjacent to the lobby entrances at ground level, and the lower levels will feature what’s being called a “landscaped canopy” with rooftop planters, creating a “floating garden” effect.
Both towers will include rooftop amenities designed as intimate gardens, with outdoor BBQs, fire pits, seating and dining areas and planter boxes for urban agriculture.
The landscape architects are PFS Studio.


