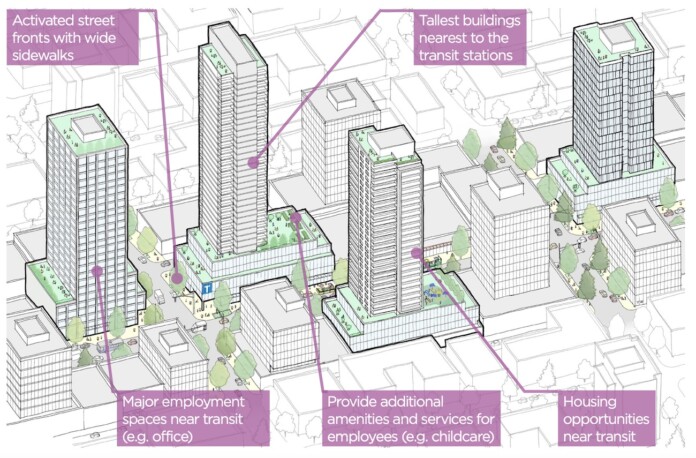The City of Vancouver has released its final draft version of the Broadway Plan before it heads to city council this May.
It outlines future development plans in the area around the upcoming Broadway SkyTrain extension, which will run from Clark Drive to Arbutus Street.
The plan has five key goals:
- address the need for more job space in Vancouver
- help current tenants stay in their neighbourhoods and maintain affordability
- improved parks and public spaces
- new and renewed public amenities
- create new transpiration options
The Broadway Plan area is home to the second largest job centre in B.C., home to more than 84,000 jobs, including the largest hospital in Western Canada (Vancouver General Hospital). Approximately 78,000 people, or 12 per cent of Vancouver’s population, lives within the plan area.
The plan will see 50,000 additional residents added to the area over the next 30 years, as well as 42,000 additional jobs. The city expects 2/3 of new homes in the area to be secured market rental, below-market rental, or non-market housing, and 1/3 of new homes to be ownership housing.
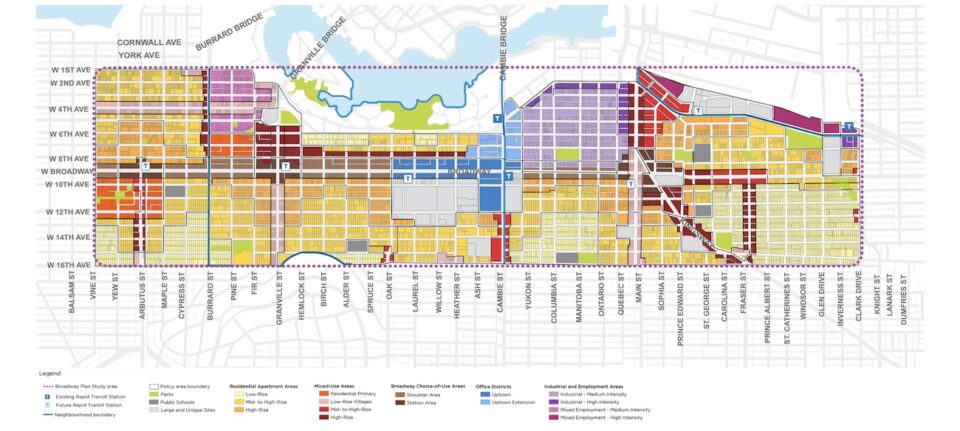
Generally, the plan will see the tallest buildings (30 to 40 storeys) located within a short distance of new SkyTrain stations. Despite the addition of these tall buildings, the city says views of the mountains, ocean, downtown skyline and other landmarks will be preserved from the new stations to help with “orientation and wayfinding.”
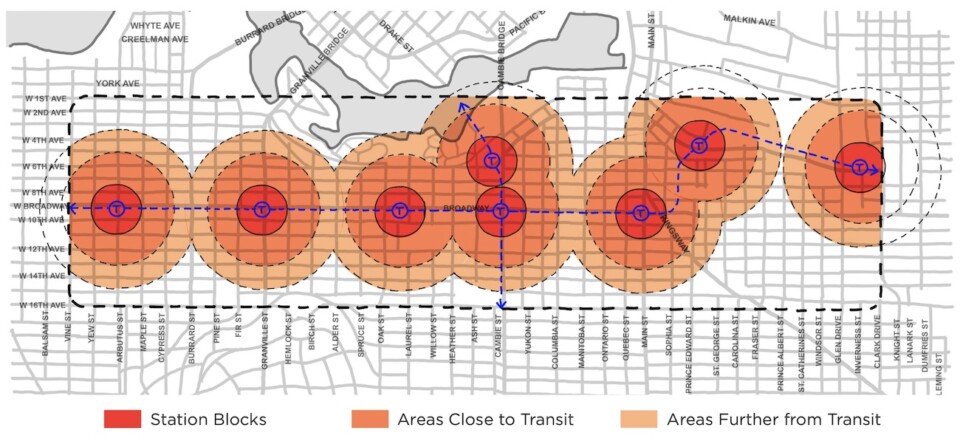
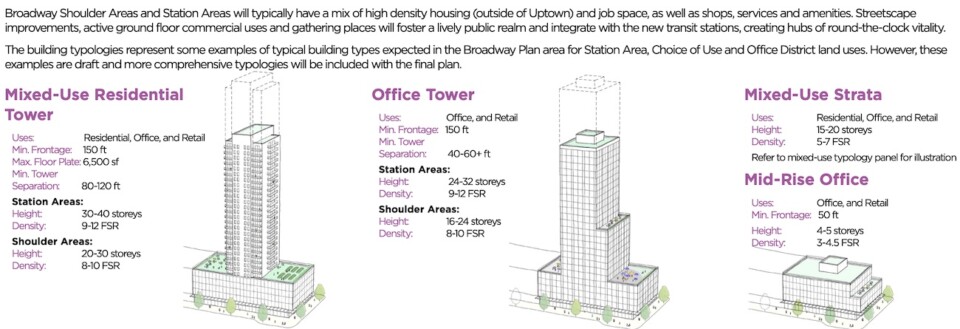
Residential areas of Kitsilano and Mount Pleasant, which mainly consist of older, three-story walkup apartment buildings, will allow new buildings up to 20 storeys to encourage the renewal of aging rental stock.
A minimum of 20 per cent of the floor area will need to be secured, below-market rentals to achieve the maximum heights permitted. Purely strata buildings will be limited to 12 storeys maximum.

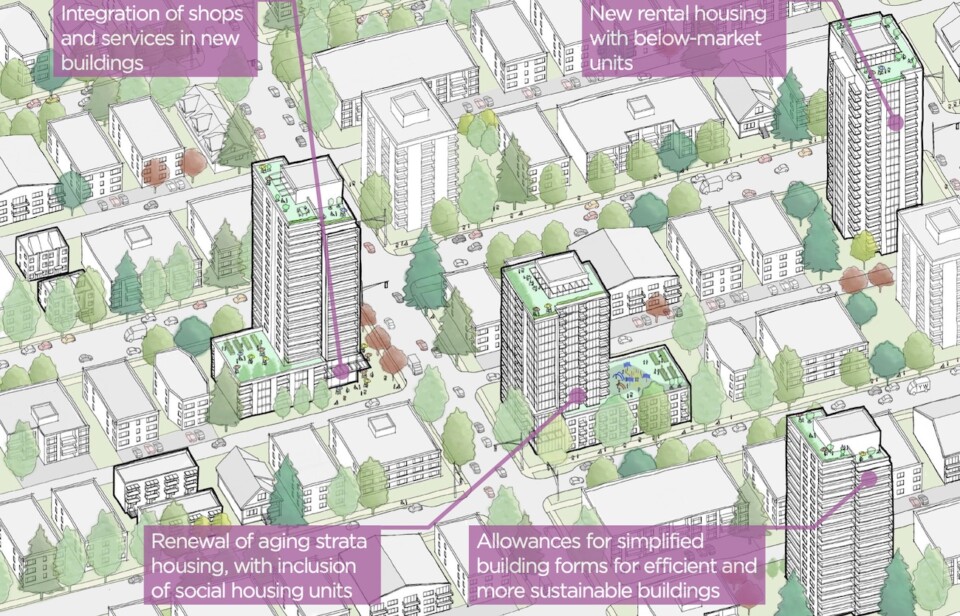
The Mount Pleasant light industrial area, already home to hundreds of high-tech jobs, will see building heights maintained at a maximum of 125 feet, with allowances for up to 152.5 feet along West 2nd Avenue between Main and Cambie streets.

The city anticipates the Broadway Plan will generate over one billion dollars in public benefits through development cost levies, community amenity contributions and density bonusing, as well as contributions from senior levels of government, and revenues generated by property taxes, utility fees and user fees as a result of the plan.
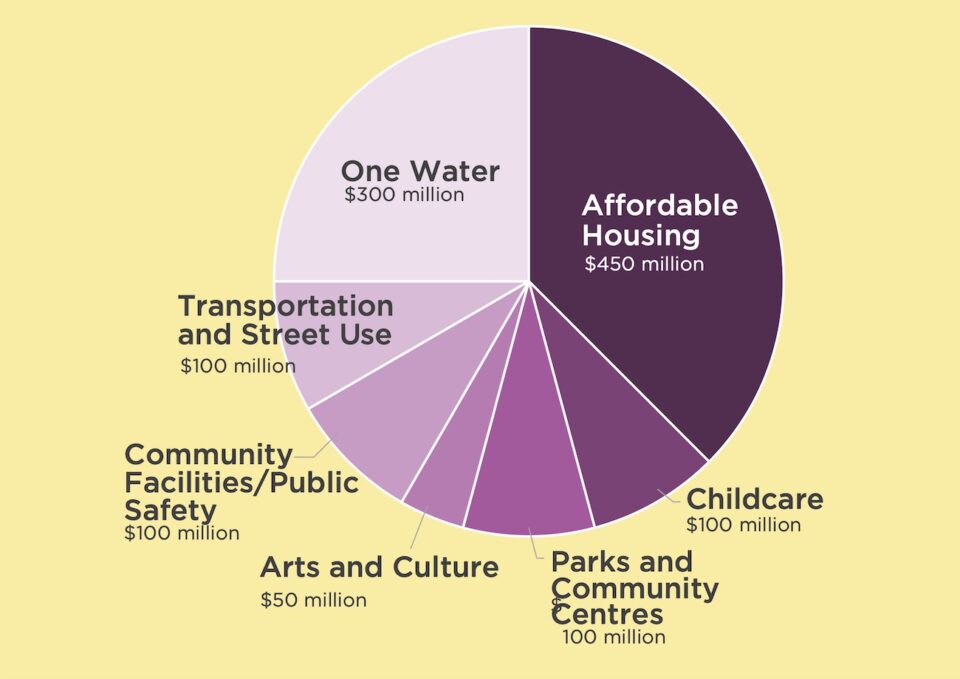
The public benefits are expected to include:
- $450 million for affordable housing initiatives
- $300 million for sewer and drainage improvements and new green, rainwater infrastructure
- $100 million for transportation and streets
- $50 million for arts and culture including new studios and artists spaces, particularly in Mount Pleasant
- $100 million for childcare, including approximately 250-400 replacement and new childcare spaces
- $100 million for parks and community centres, including new park space and renewal and expansion of existing community centres
The city is hosting a series of in-person open houses on the Broadway Plan in the coming week:
- March 2: Mount Pleasant Neighbourhood House (800 East Broadway) from 4:30pm – 7:30pm
- March 5: CityLab (510 West Broadway) from 10:30am – 1:30pm
- March 7: Kitsilano Neighbourhood House (2305 West 7th Ave) from 4:30pm – 7:30pm
To view the full draft of the plan, click here.


