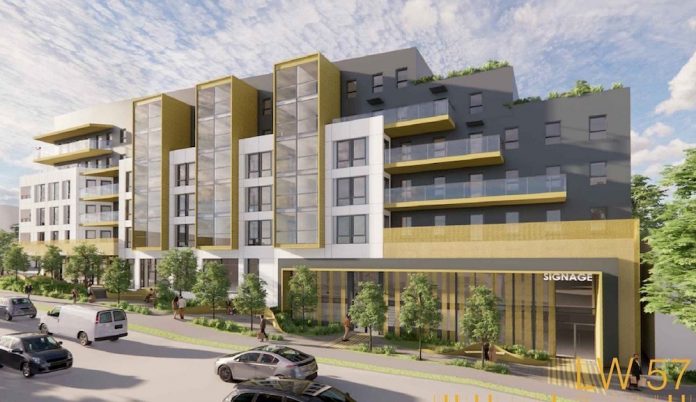Project advances goal of more rental housing in Grandview-Woodland
A rezoning for a six-storey building at Dundas and Lakewood is the first new residential project on the Dundas-Powell Street corridor in over a decade.
Champion Development Group and Nexst Properties have teamed up to redevelop the former Chong Lee Market at 57 Lakewood Drive and Dundas Street into a mixed-use project consisting of:
- 89 secured market rental units
- 35 per cent designated as family-oriented housing (two and three-bedroom)
- minimum of 10 per cent three-bedroom units and 25 per cent two-bedroom
- ground floor retail units along Dundas Street
- 88 underground parking stalls and 192 bicycle parking spaces
The property was listed for lease in 2018 by Lee & Associates Commercial Real Estate, but has remained vacant.
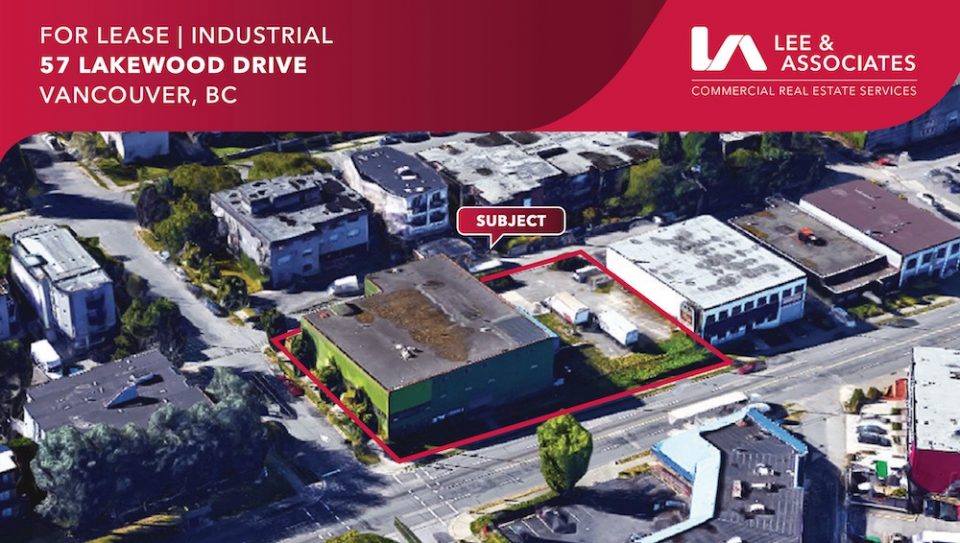
The design of the new building by dys architecture is inspired by the nearby Port of Vancouver and its colourful shipping containers.
The architects state that the yellow mustard accent colour, corrugated and perforated metals, and storage container forms reflect the port and neighbouring industrial area. The building’s massing and “broken-up” building articulation is meant to fit with the neighbouring mid-rise residential buildings. The terraces, sloped forms and windows take cues from the North Shore Mountains and the sloped forms of ships in nearby Burrard Inlet.
Renderings: Dundas & Lakewood mixed-use development
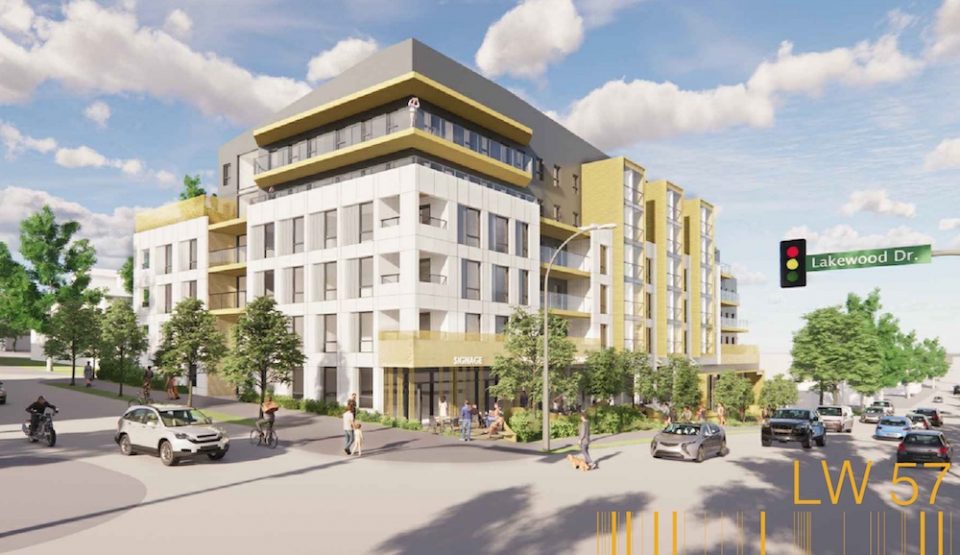

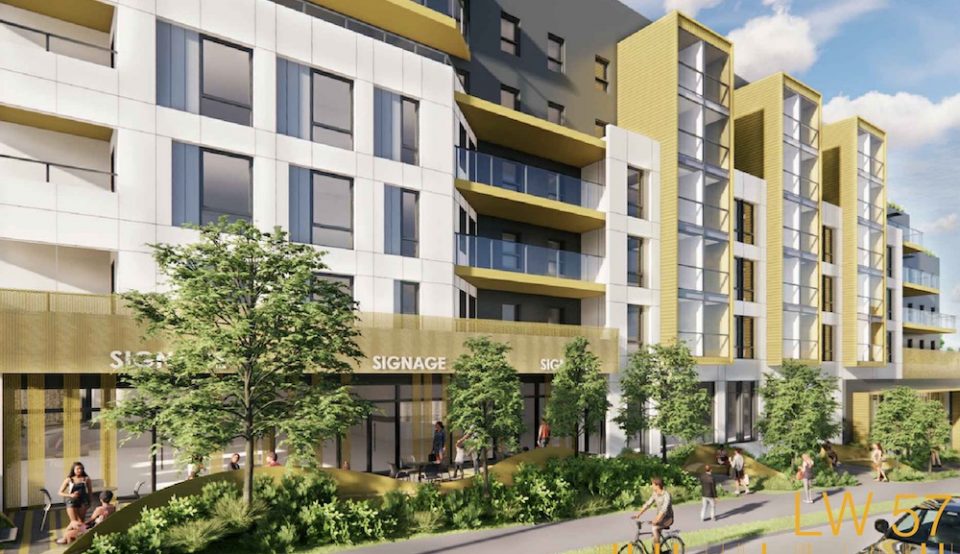
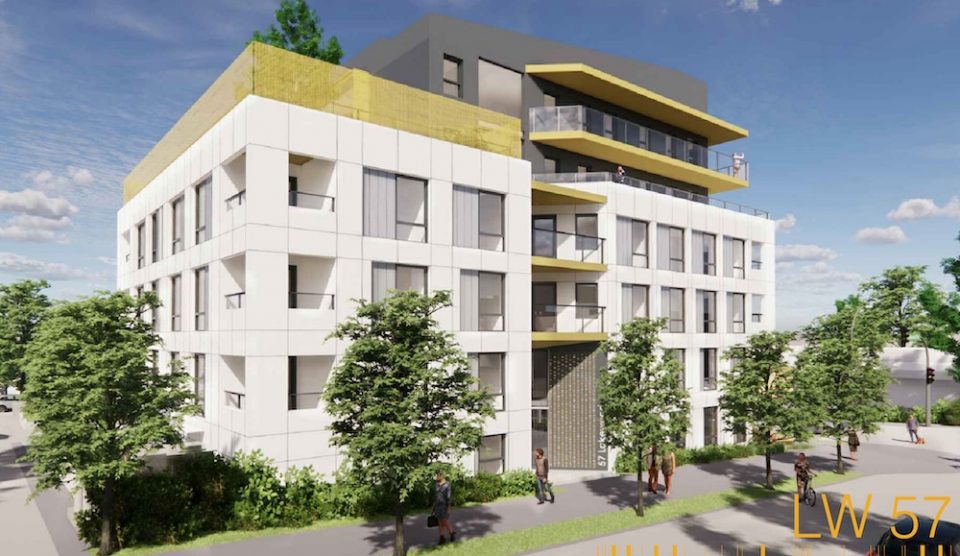

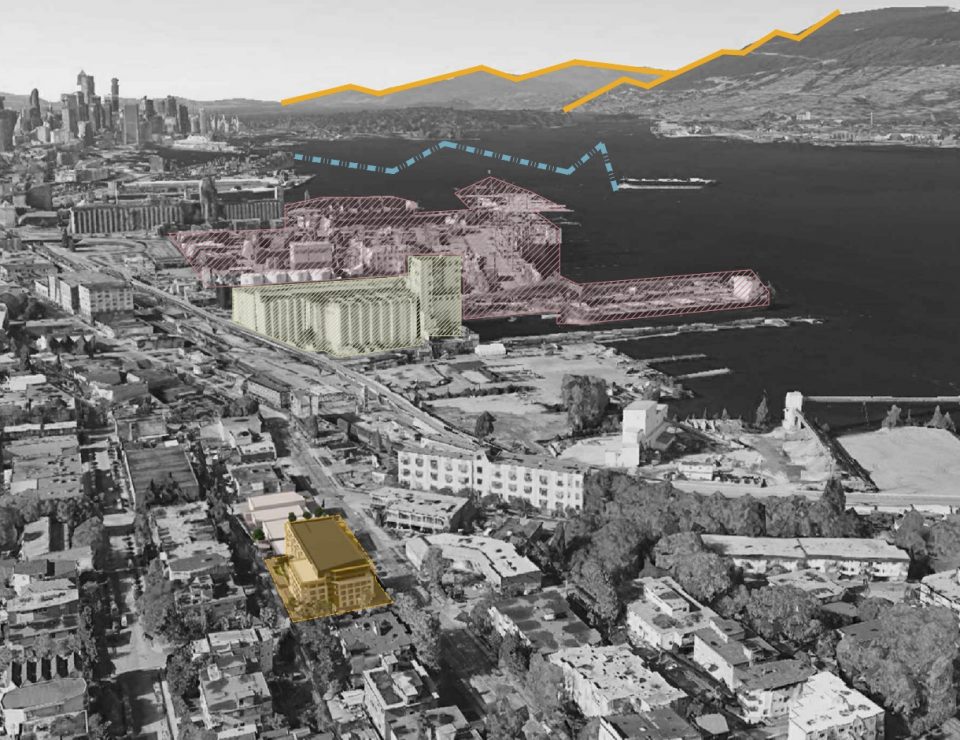
Several amenity areas will be accessible to residents including roof terraces with outdoor, private spaces for families and children, on levels five and six on each end of the building. There will also be two indoor amenity spaces.
Project sits within ‘Cedar Cove’ subarea of Grandview-Woodland Community Plan
The development falls under the Grandview-Woodland Community Plan, adopted in 2016 to guide development in the neighbourhood. The project sits in the Cedar Cove sub-area, which is on the north-facing slope between East Hastings Street and Port of Vancouver.
It consists of four character areas:
- Residential Core
- Dundas Shopping Node
- Portside Industrial
- Nanaimo East

The community plan calls for Cedar Cove’s Dundas Shopping Node, where the development is located, to expand — allowing new, mixed-use development with additional shops and services, opportunities for market and rental housing, and improved public spaces.
The Grandview-Woodland Community Plan notes that the area will integrate with its “setting next to the port and harbour”, as well as continuing to provide important rental housing. It will also become a more complete neighbourhood with local commercial services closer to home.
Dundas Street is planned to become an “improved, mixed-use street” which could include the addition of more active transportation options, and better linkages to the Portside bike route that runs along Powell Street into Railtown and Gastown.
The design rationale states that this proposal “aims to support the OCP’s (Official Community Plan) efforts for fostering a more resilient local economy, developing the Dundas Shopping node as a future core for local gathering and shopping, and “compact, mixed use cluster of ships and services” through potential variety of retail space sizes.
Grandview-Woodland Community Plan facts
The Grandview-Woodland Community Plan is meant to help manage an estimated population growth of 10,000 new residents over the next 30 years.
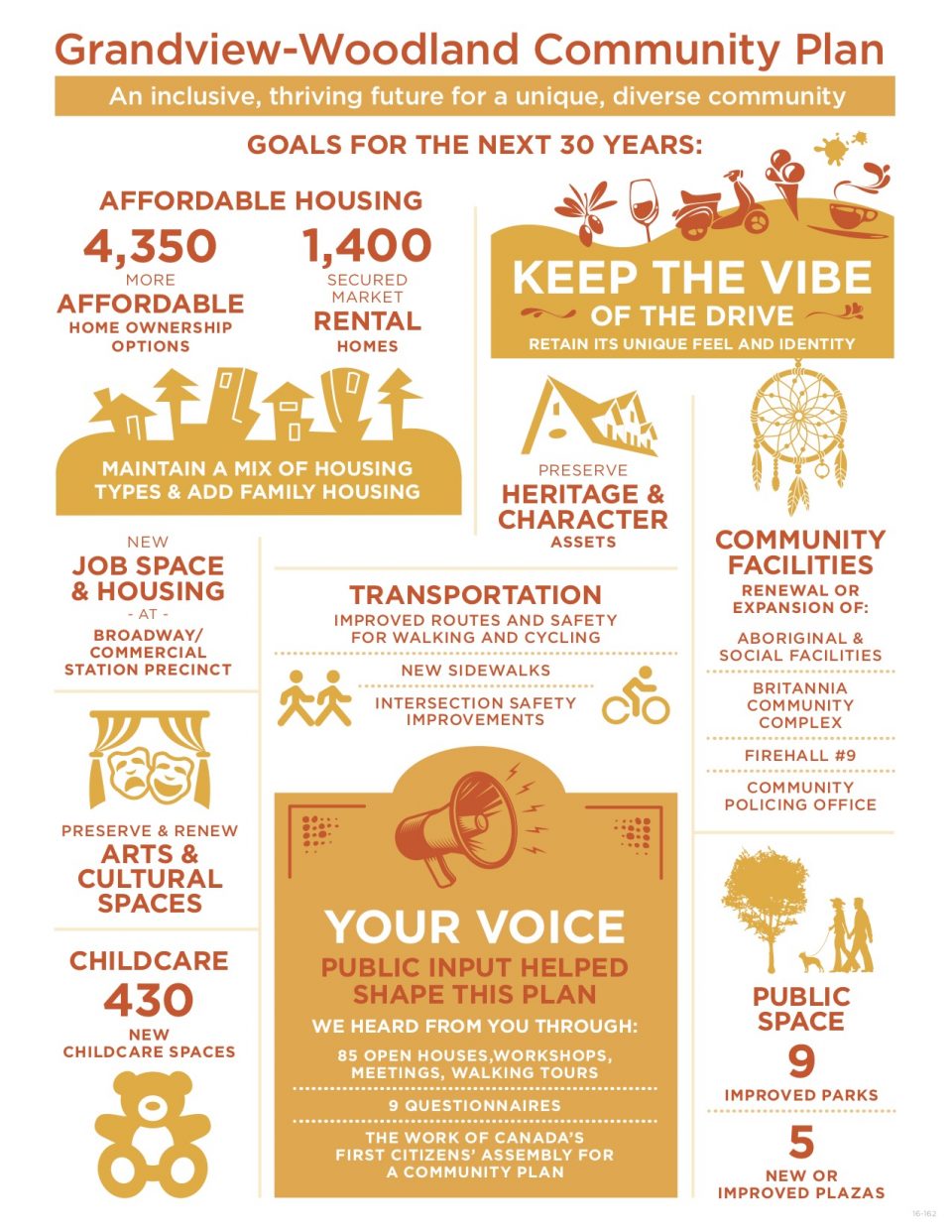
Plan goals for the next 30 years include:
- Housing
- 4,350 new affordable home ownership options
- 1,400 new secured market rental homes
- new job space and housing at Commercial-Broadway SkyTrain station — see Westbank proposal for Safeway site
- 430 new childcare spaces
- improved transportation routes for walking and cycling, new sidewalks and intersection safety improvements
- five new or improved plazas
- renewal or expansion of community facilities
- preservation of heritage and character assets
- expansion of community facilities including the Britannia Community Complex, Firehall #9, Community Policing Office, and Indigenous and social facilities
The city also recently completed major upgrades to Nanaimo Street, one of the main north-south thoroughfares that runs through the neighbourhood.


