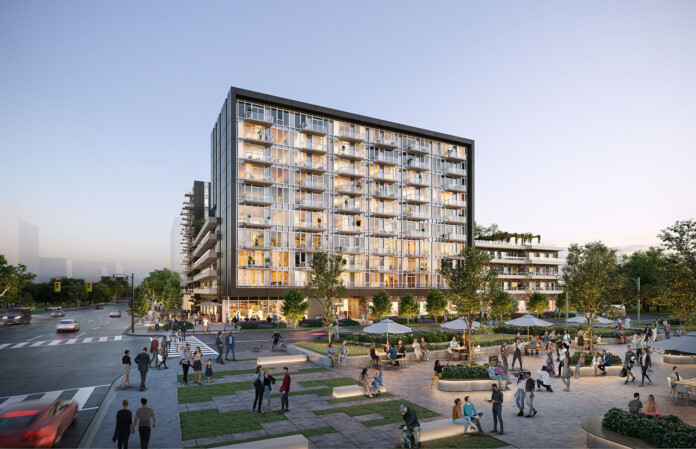Frame is Vancouver’s best concrete value in new condo construction, located in the vibrant Norquay Village neigbourhood.
The upcoming development by respected local developers Peterson and Coromandel Properties, will transform the corner of Kingsway and Earles – a convenient location that’s central to the best of both Vancouver and Burnaby. It’s also a 10 minute walk from the 29th Avenue SkyTrain station.
Several years ago, the City of Vancouver approved the Norquay Village neighbourhood centre plan, setting the stage for new development and amenities in this area of Kingsway.
“This transformative urban village plan brings not only more housing choices to the area but also more child care, enhanced parks and greenspaces, multi-modal transportation improvements, and more of the small-scale retail and restaurants Kingsway is famous for,” says Peter Edmonds, VP Marketing at Peterson Group.
“Frame is all about great fundamentals: an emerging location, a bold landmark, and quality homes with highly livable plans. For the teams at Coromandel and Peterson, it’s always been our focus to have excellence in each of these categories – the quick success of our first phase shows buyers can see this.”
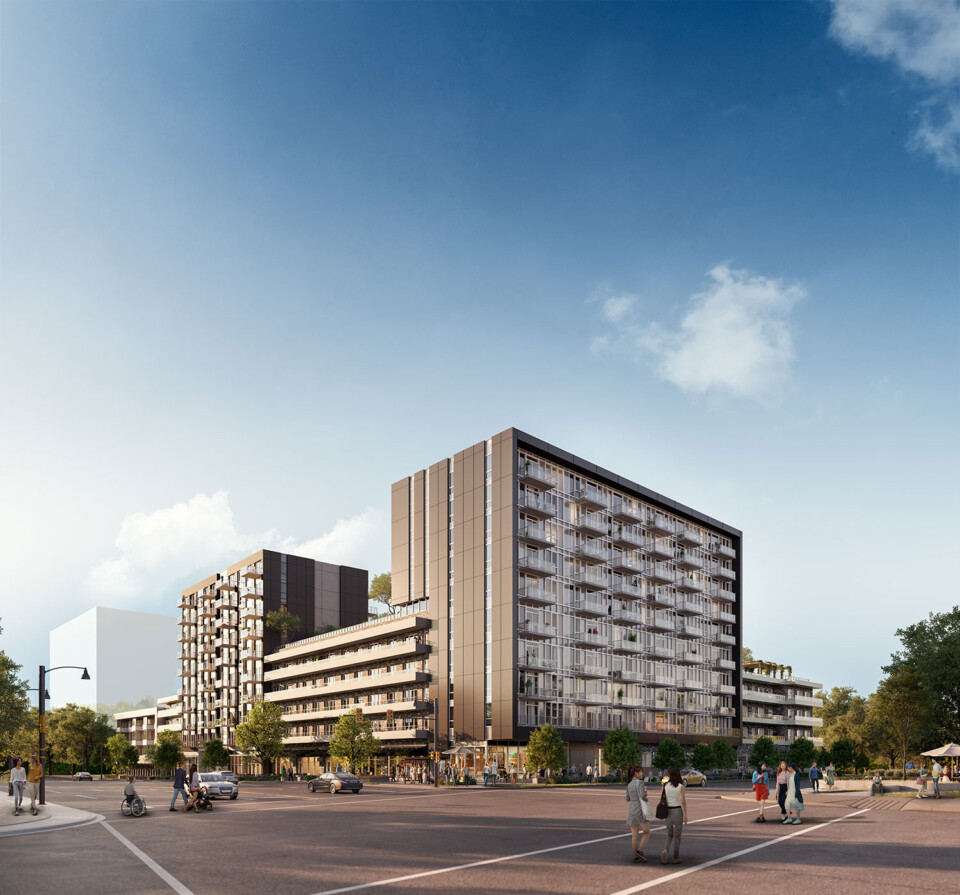
The development, designed by GBL Architects, consists of two, 10-storey towers over a five-storey podium. Across from Frame will be a new civic plaza, a public amenity prioritized in the neighbourhood plan.
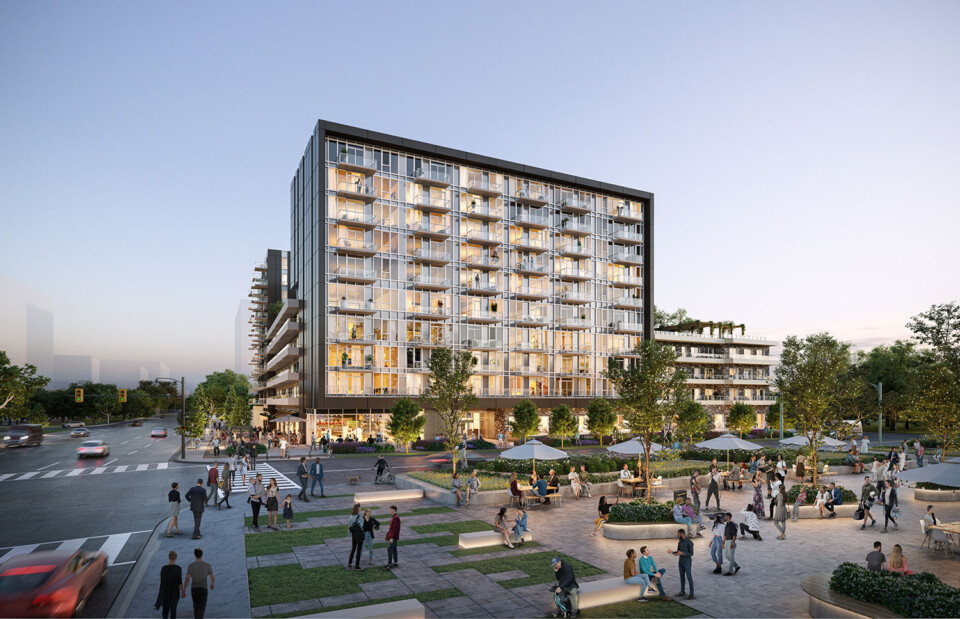
“The Norquay Village Plan is creating renewed activity and excitement all along West Kingsway and Frame is one of the first landmark properties being built at one of the central plazas the city has designated,” says Edmonds.
The podium rooftop of Frame will be for the exclusive use of residents and their guests, featuring a private park with lounging, dining, and recreation areas, all with panoramic views. A second rooftop patio will include dining and lounging areas, as well as two outdoor cooking areas.
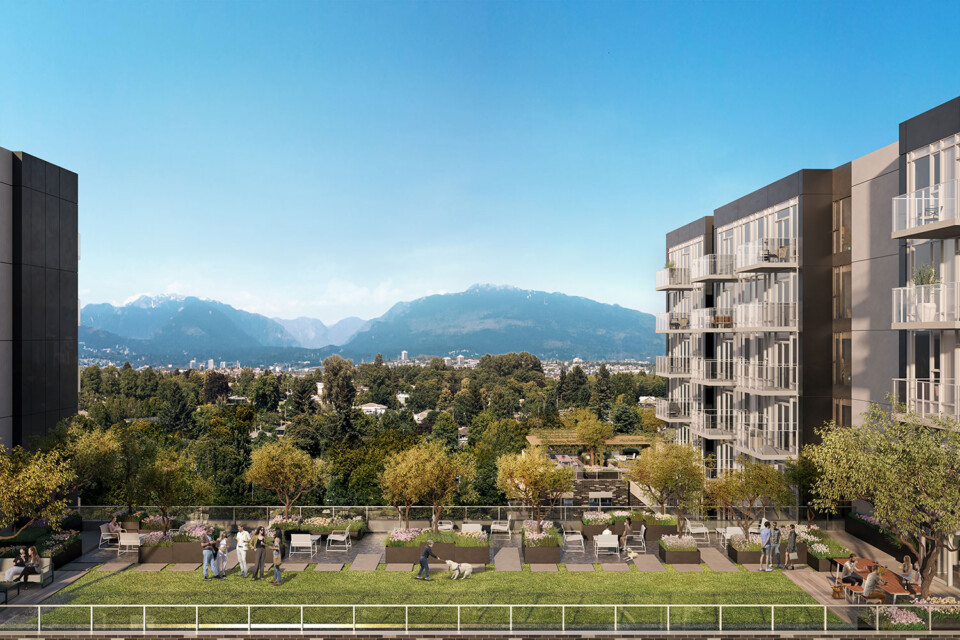
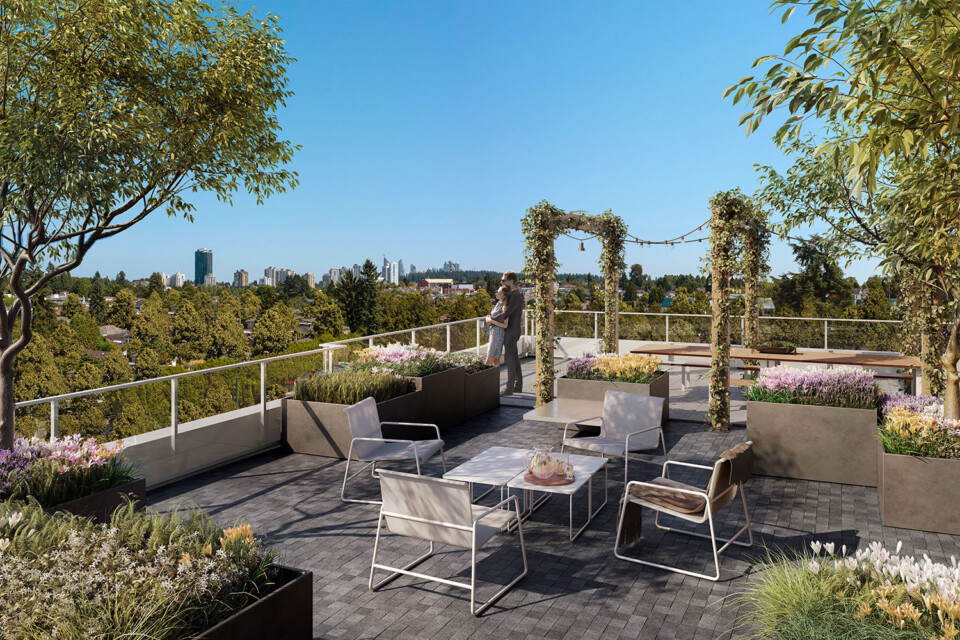
“The unique building form allowed us to take advantage of the raised 6th level podium rooftops and place some dramatic private greenspaces and outdoor dining lounges with incredible views to the North Shore mountains and to downtown Vancouver,” says Edmonds.
Residents at Frame will have access to a well-appointed fitness centre and “four-season” entertainment centre.
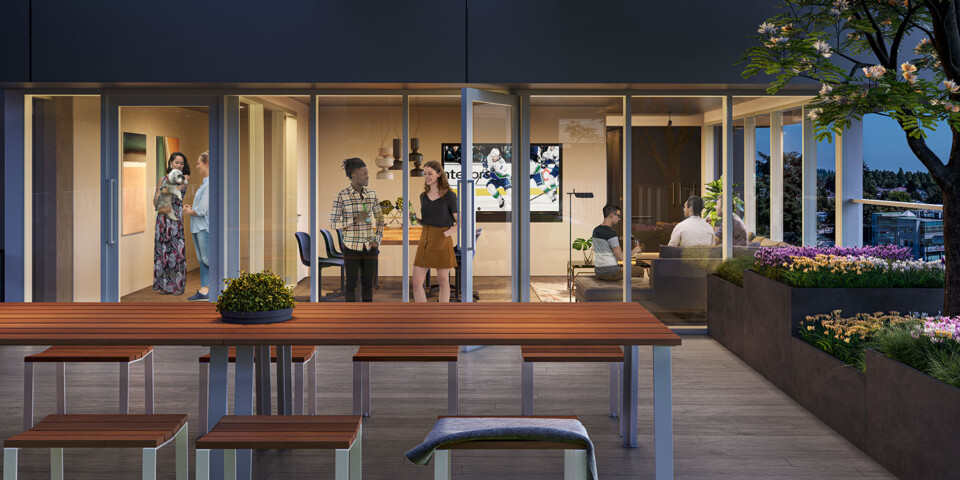
In total, there are 217 new concrete homes including one, two and three bedroom homes at Frame, all over ground-floor retail space, catering to boutique retailers.
There are two colour schemes for buyers to choose from – light and dark – both contemporary and designed to age gracefully, with matte black hardware and faucets. Bathrooms feature floors and walls tiled in porcelain, in two different colour schemes.
Frame condos in Norquay Village: colour schemes
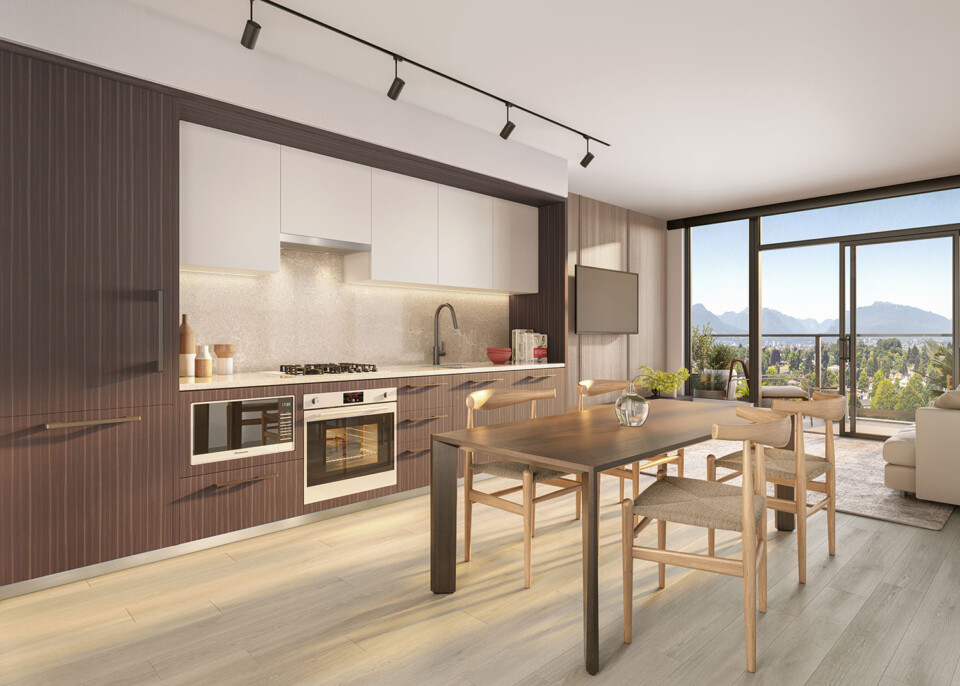
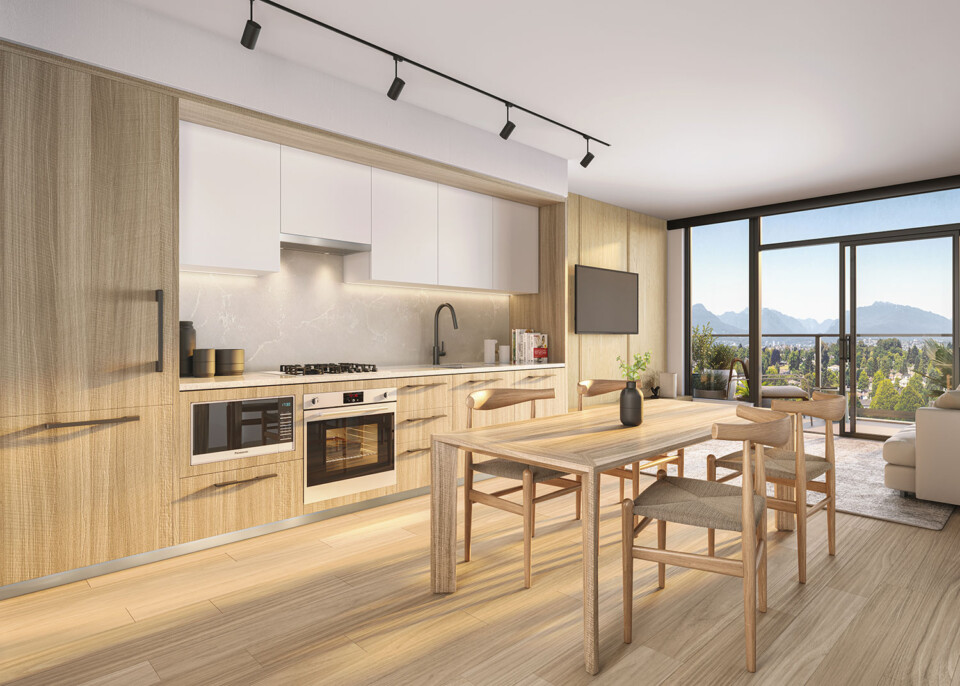
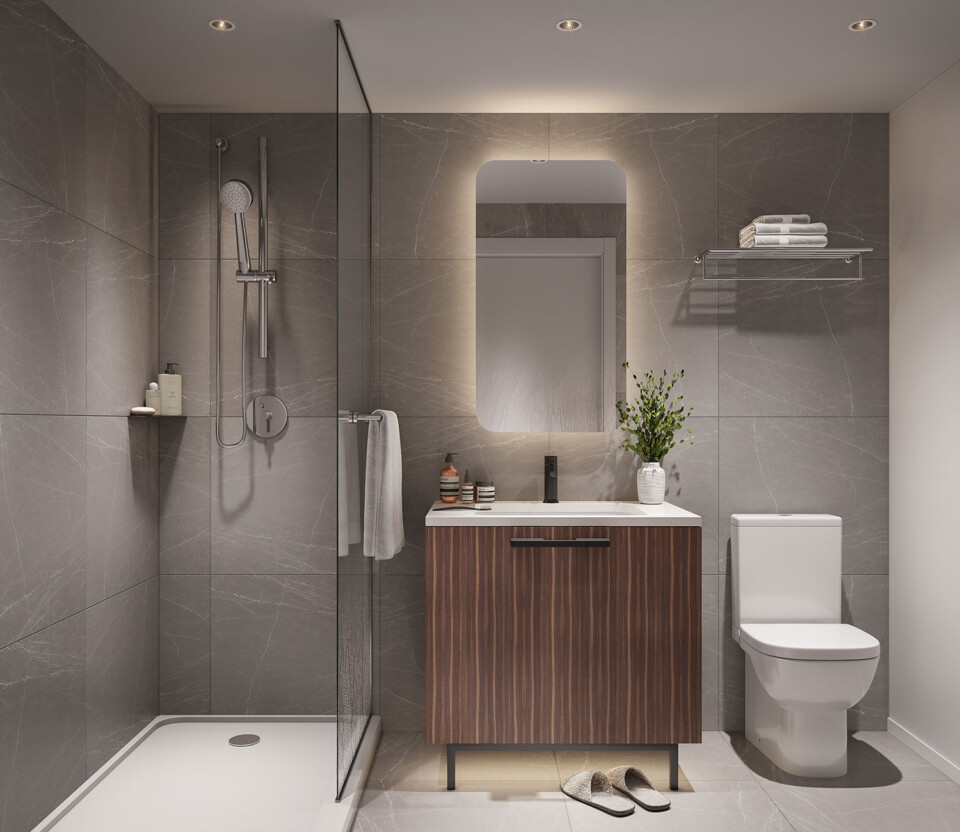
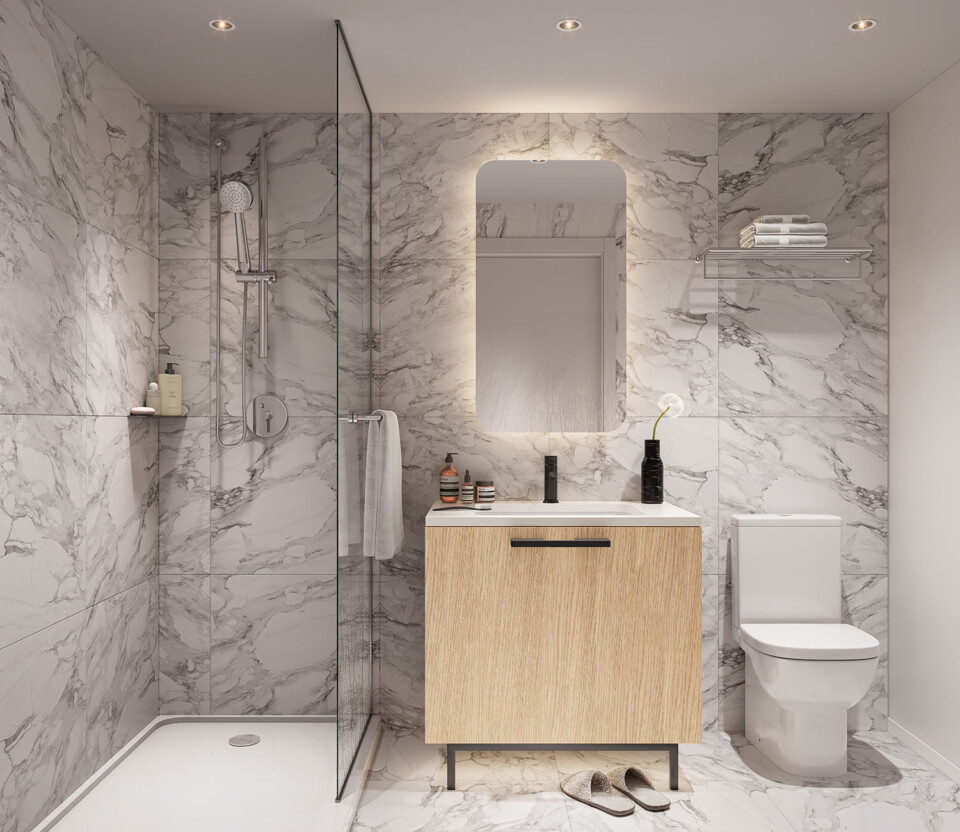
Edmonds says the interior design is focused on creating a modern and clean aesthetic, using high quality fixtures and materials that will age gracefully.
“The interior design is a calming collection of quality materials with a timeless yet modern design and exceptional durability. Collectively, it evokes a gesture of continuity, with framed elements and black hardware gracefully bringing the exterior architecture inside your home.”
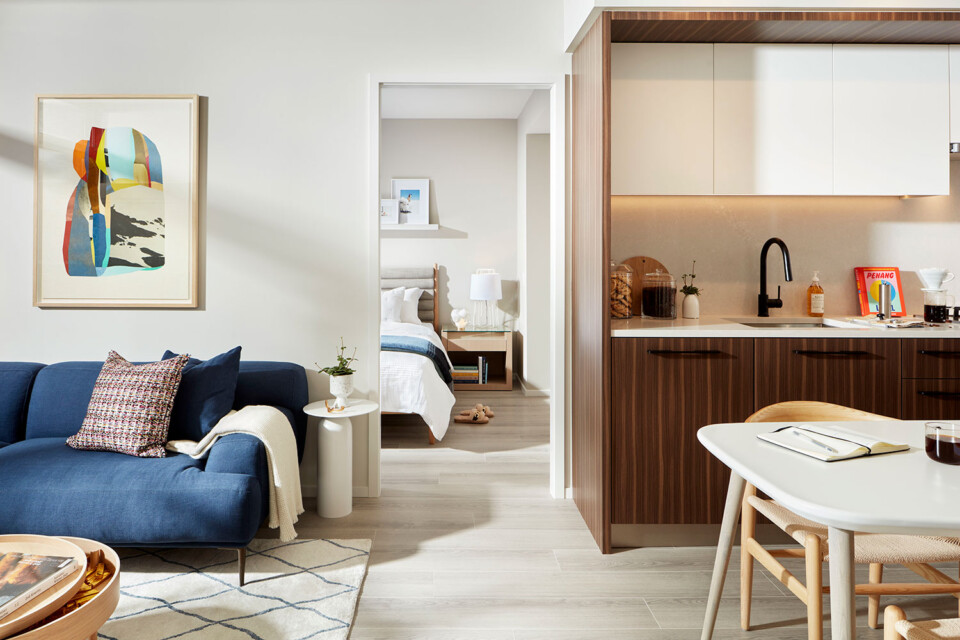
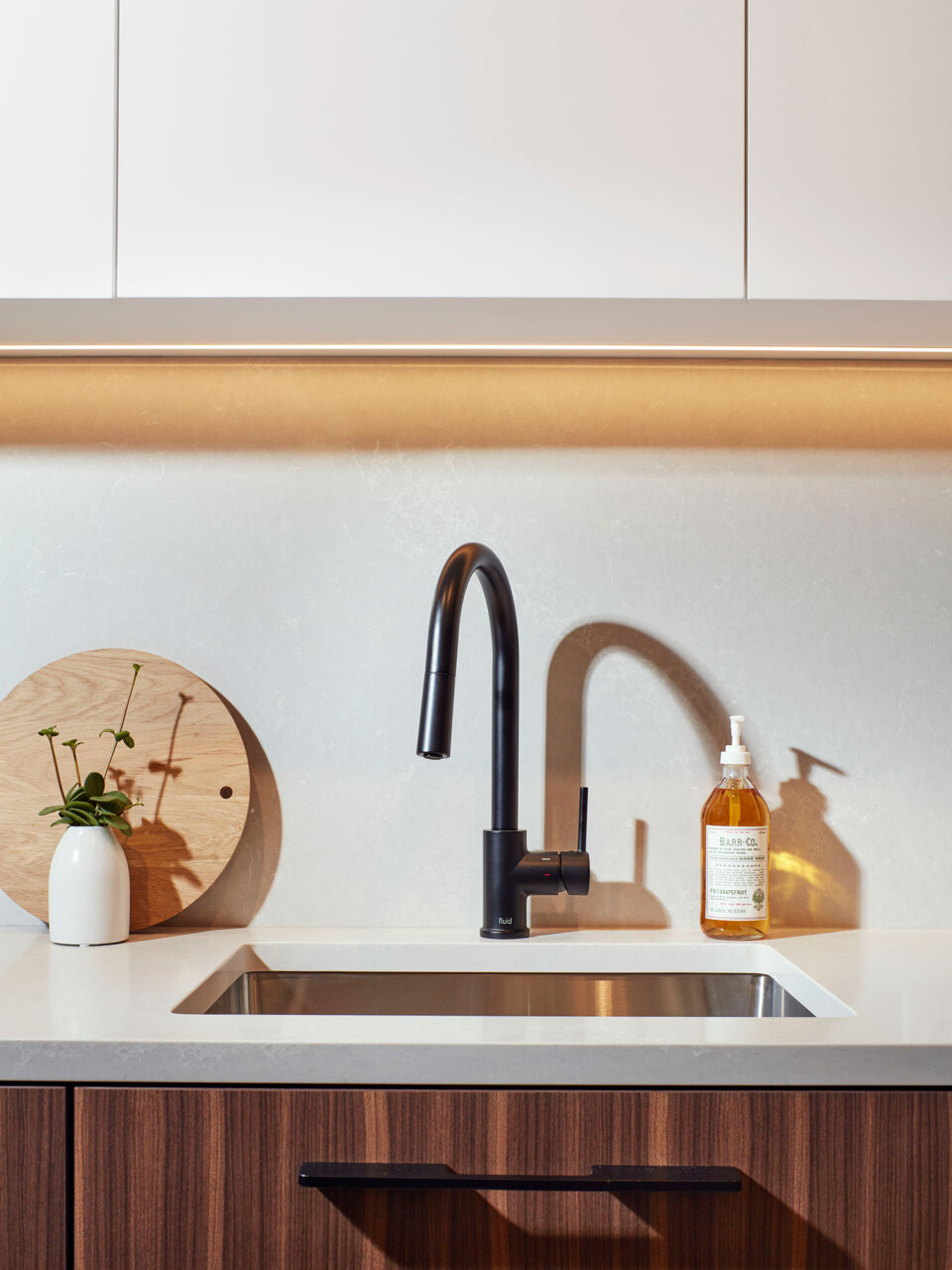
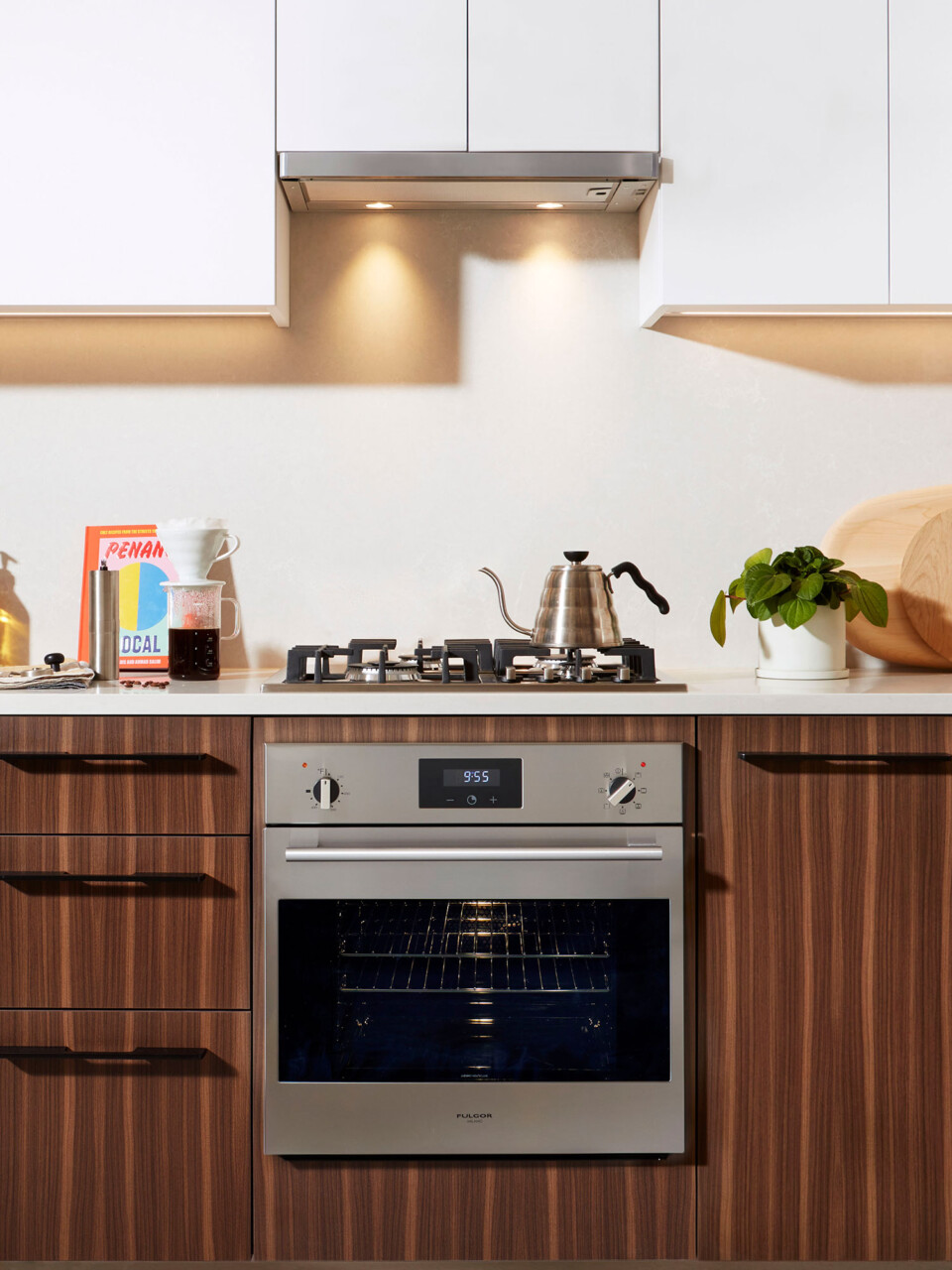
“We spent a lot of time thinking about the responsibility we have to bring something great to this important corner of Kingsway. None of this is lost on our buyers and that makes all of the hard work worthwhile,” says Edmonds.
Views from Frame will be expansive, from downtown Vancouver, the North Shore Mountains as well as the Metrotown skyline.
“The unexpected views in almost every direction make Frame’s homes really unique for Vancouver. Most of the views are protected and all outlooks and big windows ensure there will always be plenty of natural light every day all year long in your home at Frame,” says Edmonds.
“The unique shape and layout of the building has also allowed us to design some of the best floorplans available – have a look and you’ll see what I mean. This means great use of space combined with great value and long term livability.”
Frame condos in Norquay Village: interiors
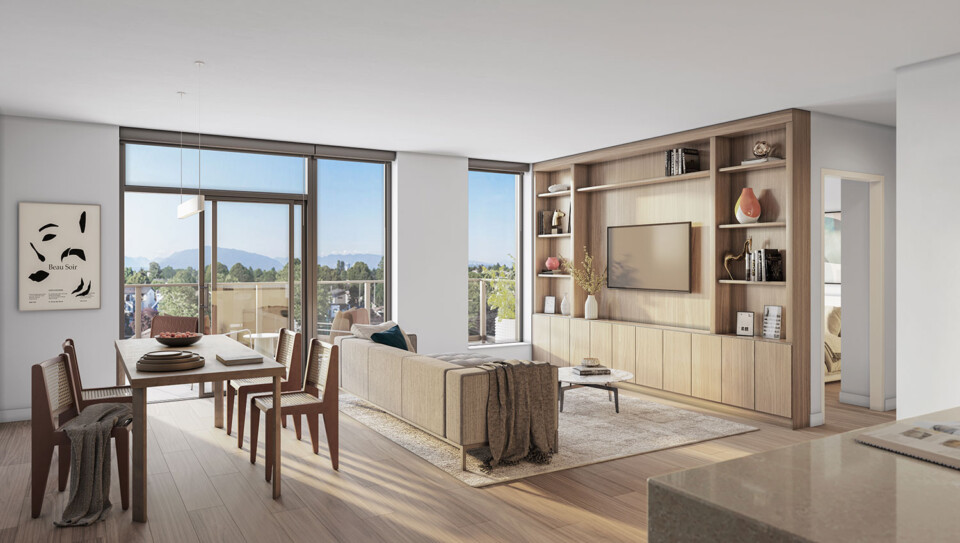
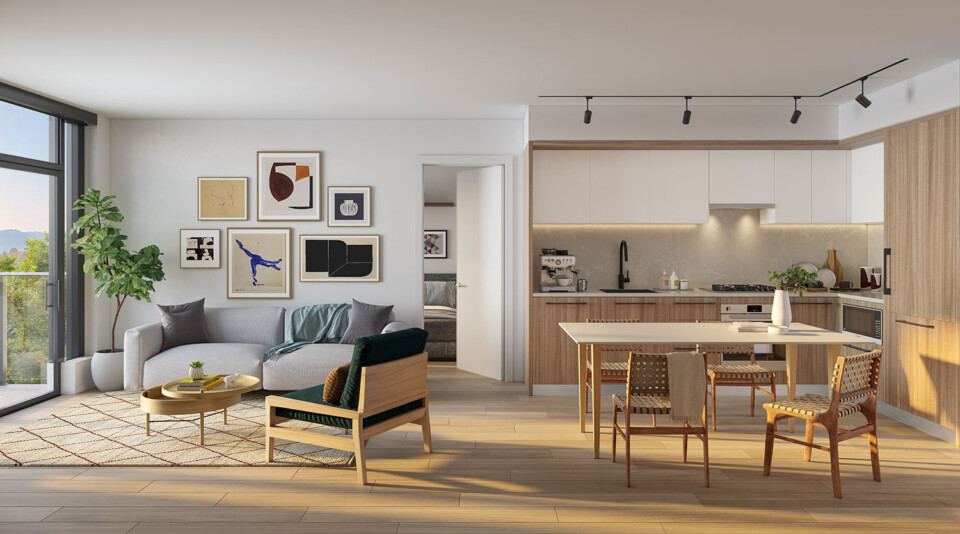
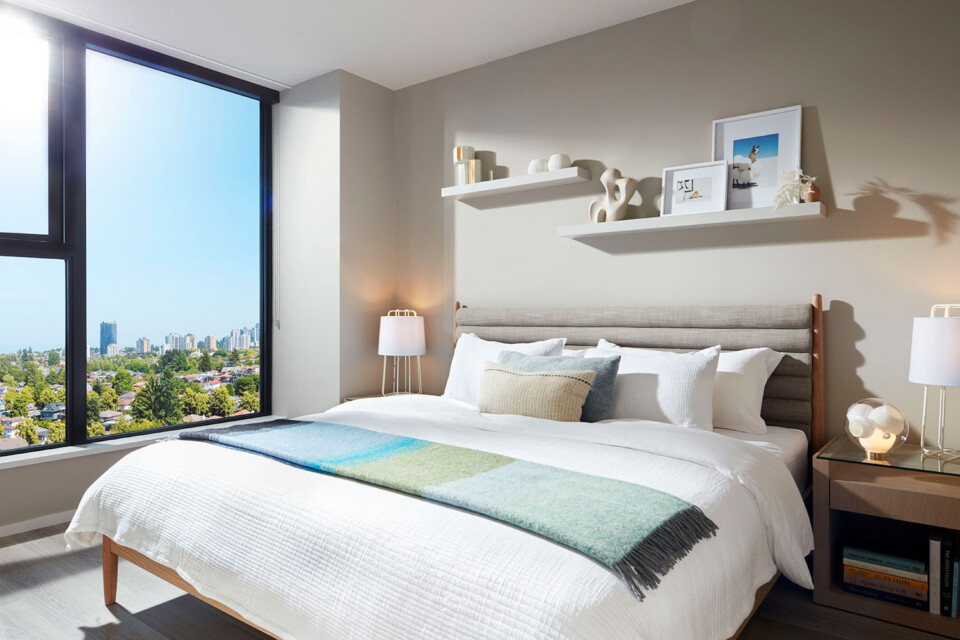
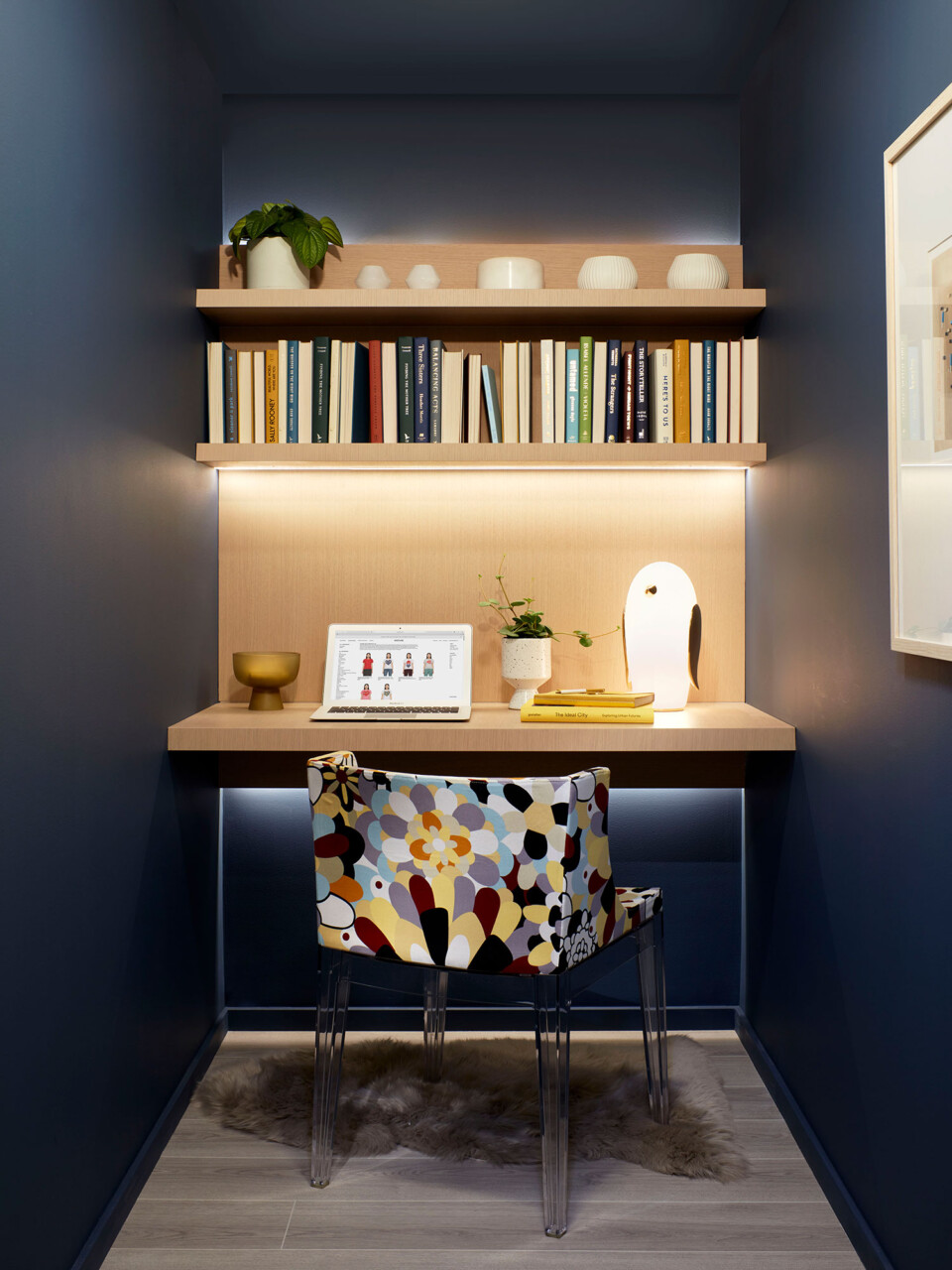
The homes at Frame will also be energy efficient, with heating and cooling provided by an variable refrigerant flow (VRF) system. All parking stalls will have rough-ins for EV chargers.
Homes at Frame are selling fast, with the first phase already nearly 75% sold. To learn more about Frame, visit the Presentation Centre located at 2751 Kingsway, Vancouver, open daily from 12:00pm to 5:00pm (less Friday’s). To register, visit www.liveatframe.com or get in touch with the team by emailing info@liveatframe.com or call 604-260-5266.


