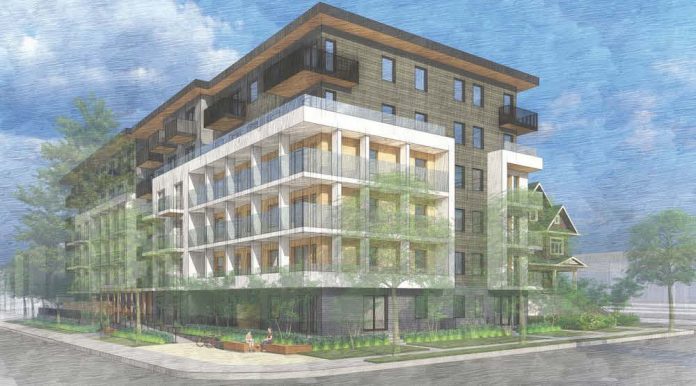Developer cites changing ‘market forces’
Intracorp has reworked an upcoming project on Victoria Drive near the Commercial-Broadway SkyTrain station from 50/50 rental/strata to 100 per cent rental.
The developer originally applied to rezone the site at East 11th and Victoria Drive in 2017, proposing a 10-storey building with 145 units, 50 per cent of which would be market rental, and the remaining 50 per cent as condominiums, as seen in the rendering below. It was approved by the city in 2018.
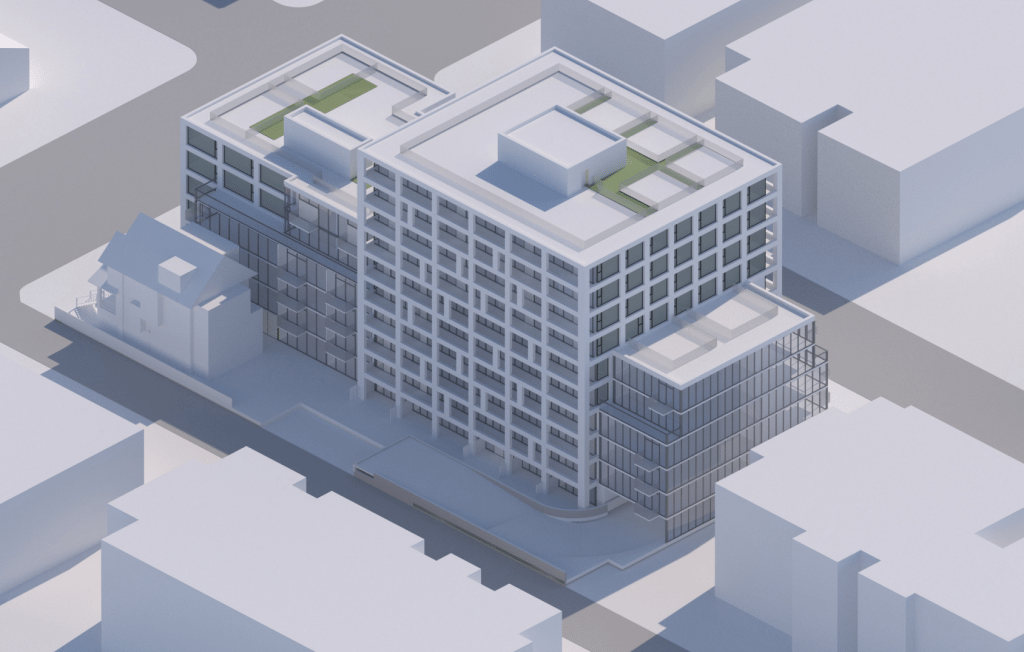
Three years later, Intracorp says market conditions have changed, stating in a letter to the City of Vancouver “various market forces combined to make the 11-storey, 3.6 FSR, 50/50 condo/rental proposal not financeable, thereby preventing our ability to proceed with redevelopment.”
The new rezoning application calls for a six-storey, 133 unit residential building along with a four-storey, three-unit revitalized heritage house — the “Karme Residence” — for a total of 136 units, all of which will be secured market rental.
Renderings: Intracorp Victoria Drive
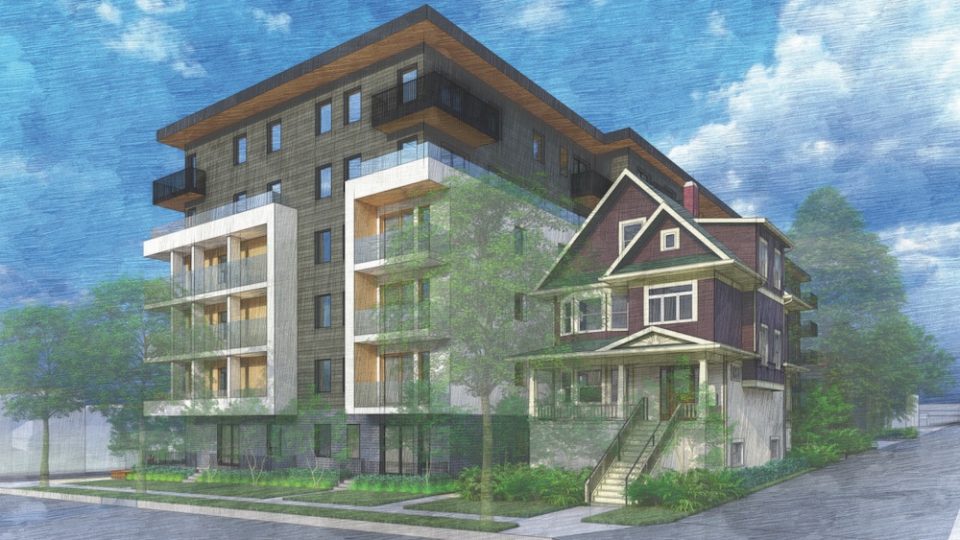
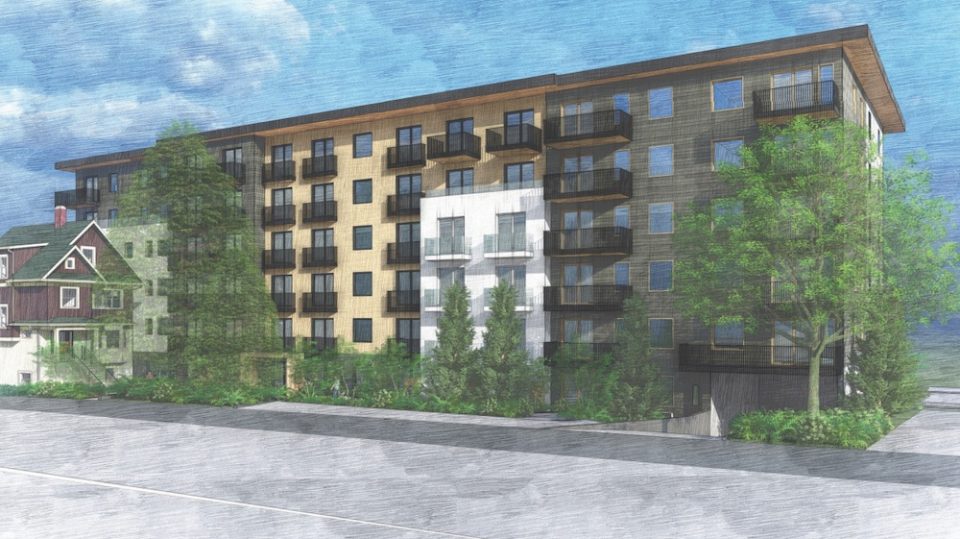
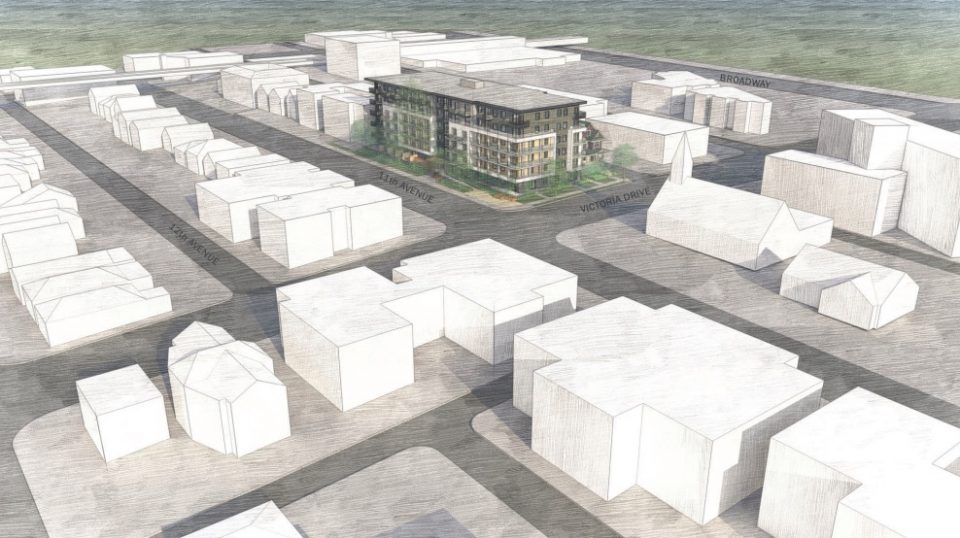
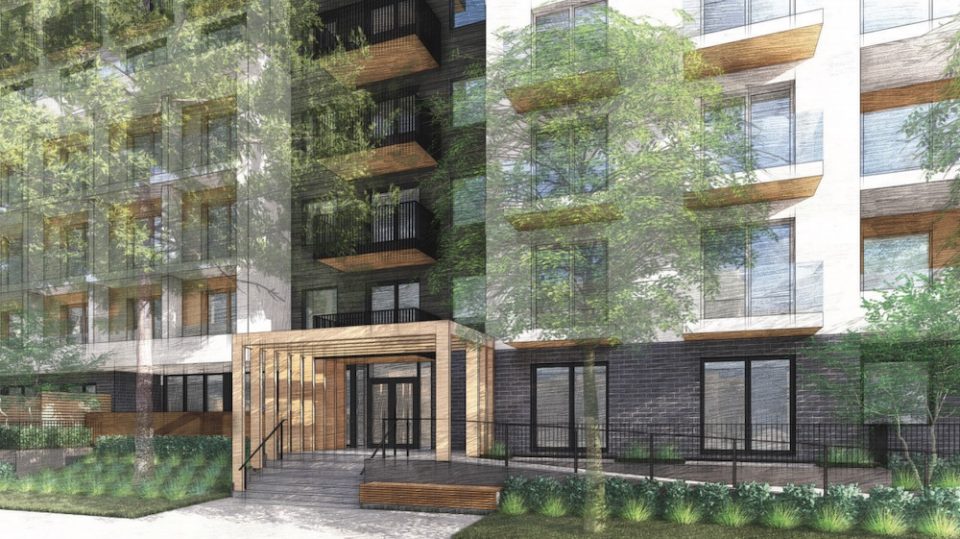
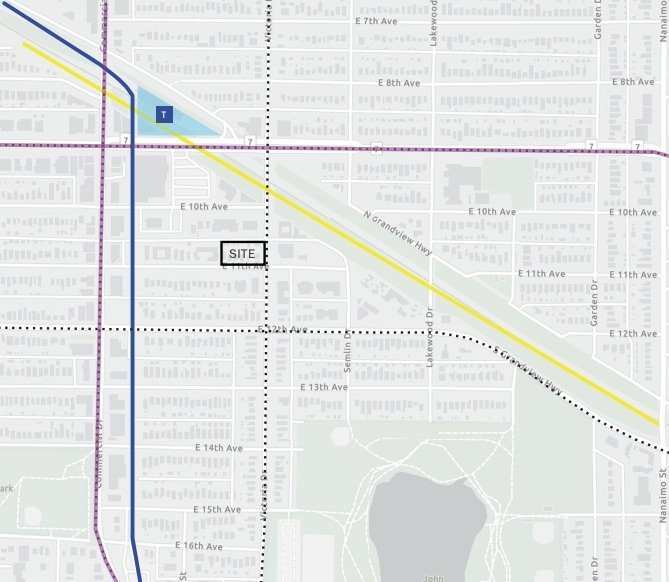
There will be one level of below-grade parking with 43 spaces.
The project site consists of two legal lots, improved with eight single-family dwellings fronting East 11th Avenue and Victoria Drive. A small north-south lane currently divides the two parcels and Intracorp is in the process of purchasing the laneway from the City of Vancouver.
The exterior of the building will consist of brick veneer and cementitious panels and shingles, designed by Metric Architecture.
The application is being considered under the Grandview Woodland Community Plan.


