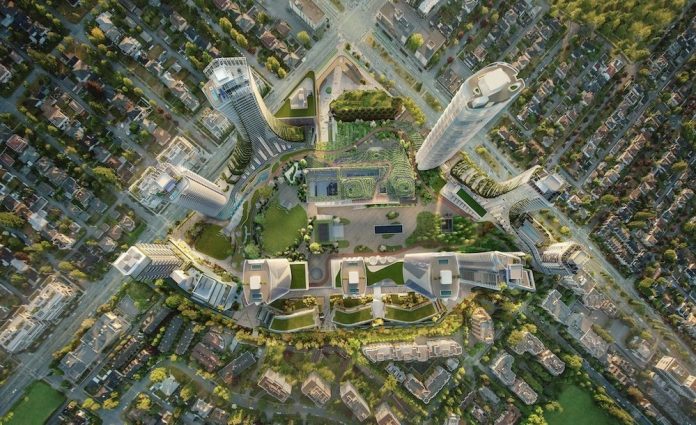The developers behind the massive reimagining of Oakridge Centre are seeking additional tower heights through a new rezoning application.
QuadReal and Westbank have applied to increase building heights between one to 30 metres – to allow for up to nine additional storeys over what was previously approved in 2018.
The changes will result in:
- 775 new housing units, including 319 additional market rental units and 94 moderate income rental units
- 377,260 sq. ft. of new office space over what was previously approved
This means the tallest tower (Building 5) at Oakridge will go from 43 to 52 storeys — and convert from market condominiums to market rental. If approved, the tower will be the tallest 100 per cent market rental tower in Metro Vancouver.
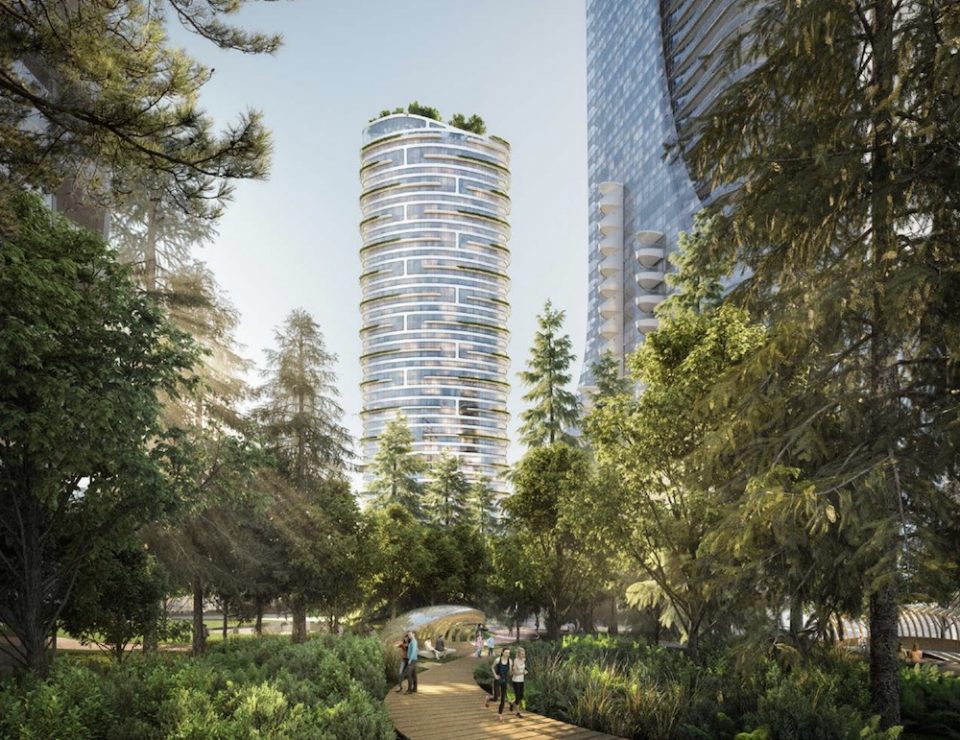
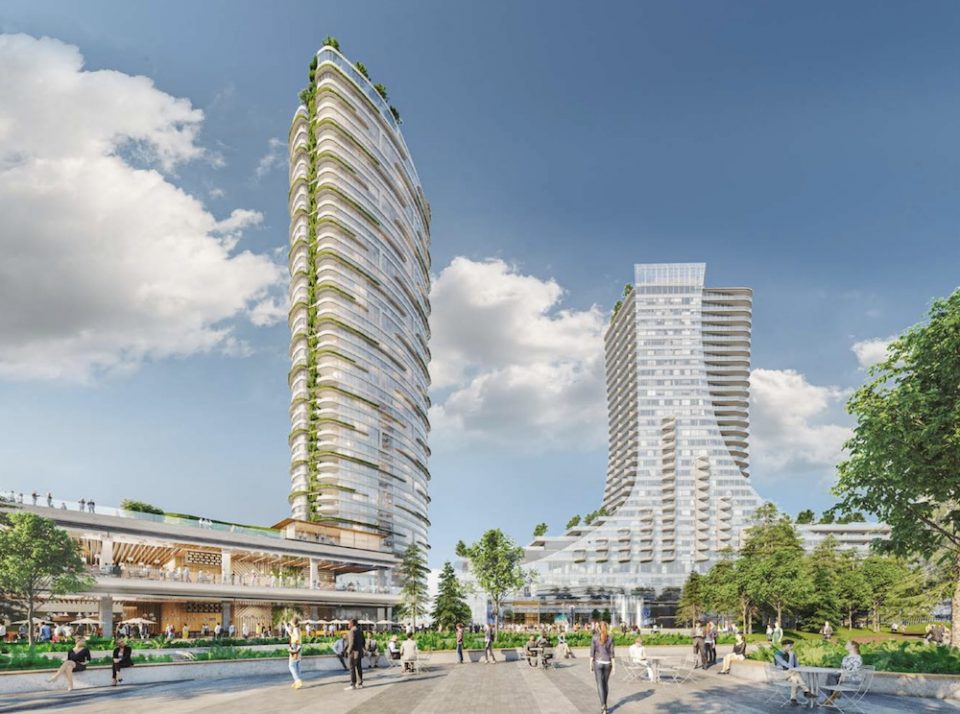
It will also consolidate all of the market rental on the site into one building, and change other previously approved market rental buildings (for example, building 11, 14 storeys) into market condo.
However, the previously approved market rental building (Building 10, 12 storeys) will be converted into affordable rental if the revised rezoning application is successful.
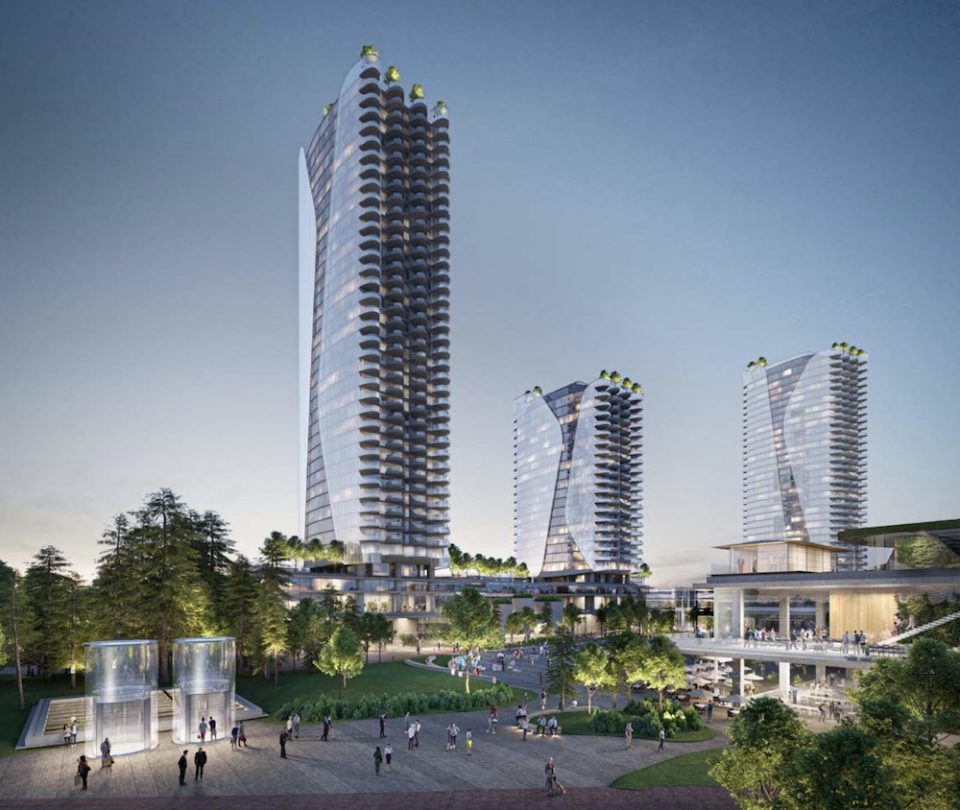
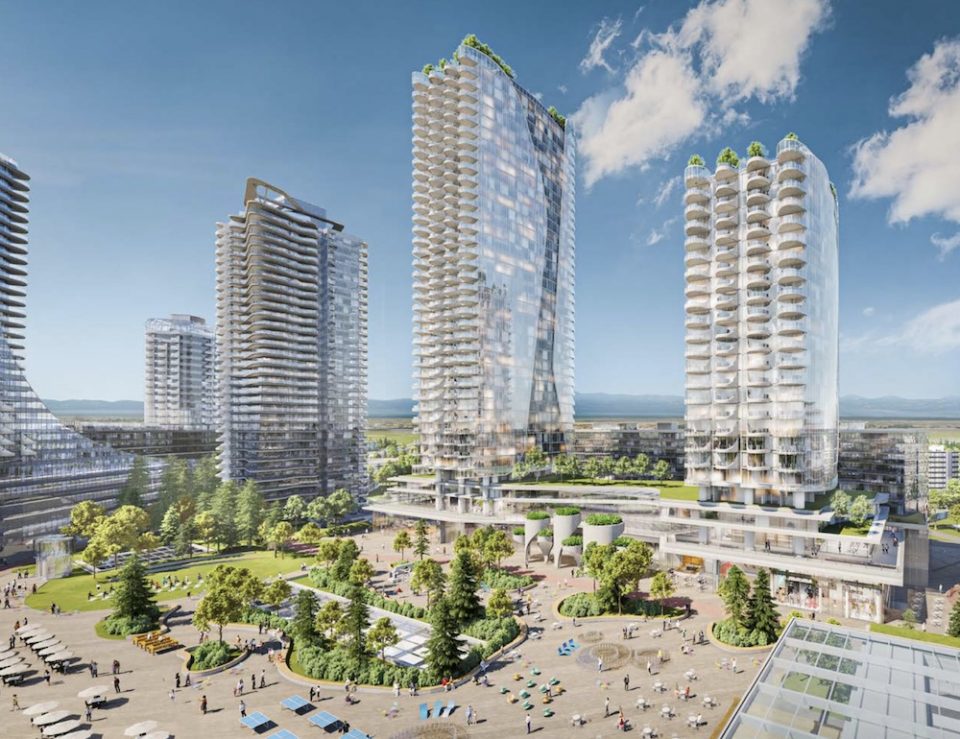
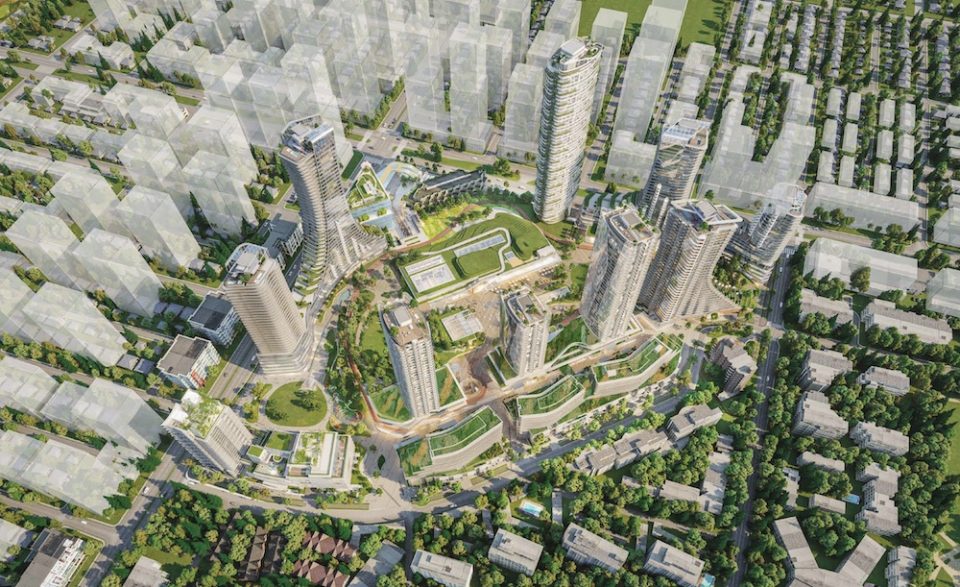
Overall, the revised rezoning application increases the number of market rental and affordable rental units, and office space, while reducing the density available for market condominiums.
Henriquez Partners Architects remain the architects on the project.


