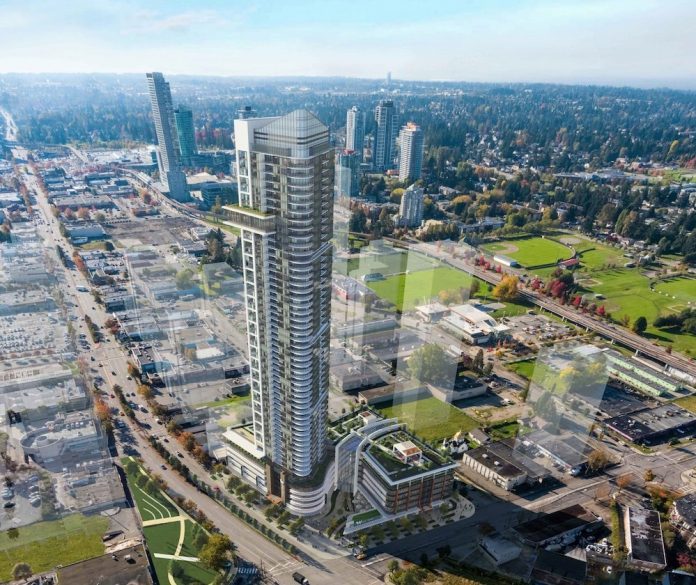Whalley Station currently Surrey’s tallest proposed tower at 54-storeys
Surrey city council has approved an application by Tien Sher Group to build the 54-storey Whalley Station tower at King George and 108th.
The design, by Chris Dikeakos Architects Inc., is for a mixed-use building with 479 residential units and 235,320 square feet of office space in the podium, plus an indoor atrium “garden” with retail spaces.
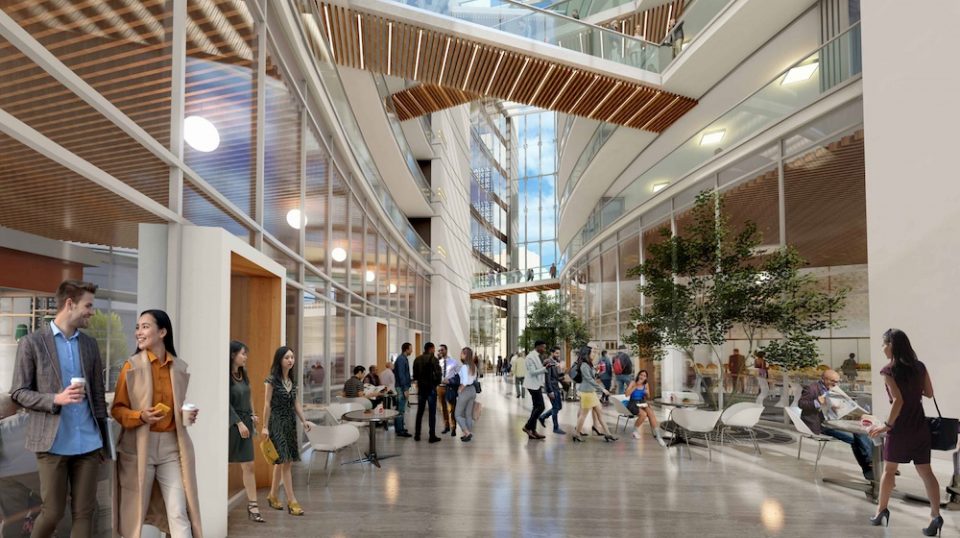
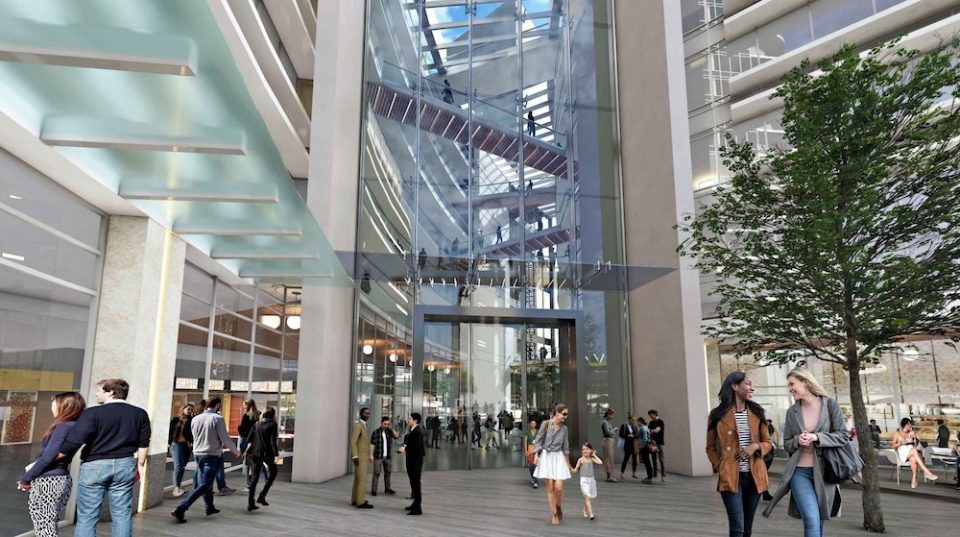
The unit mix will be as follows:
- Studio: 83
- 1-Bedroom: 132
- 1-Bedroom & den: 84
- 2-Bedroom: 83
- 2-Bedroom & den: 92
- 3-Bedroom: 5
- Total: 479
There will be 606 bicycle parking spaces, as well as visitor bicycle parking spaces, located at the residential and office entry of the tower, as well as the office podium. Underground will be a total of 917 parking stalls over five levels.
The indoor amenity space will be located on the 8th and 46th level of the tower, with a direct connection to an associated outdoor amenity area.
Renderings: 54-storey tower Surrey’s tallest proposal
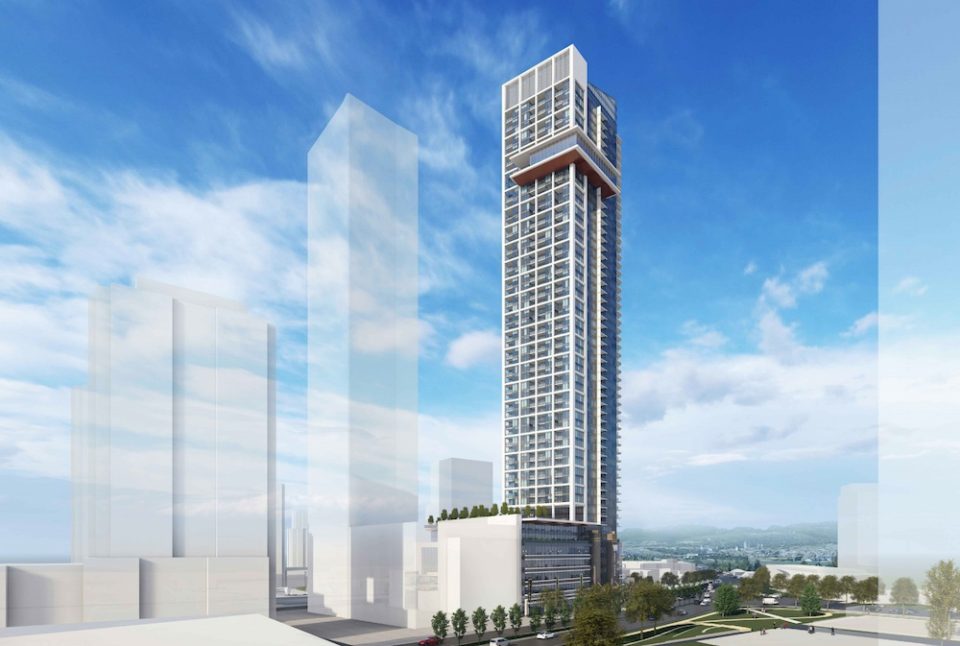
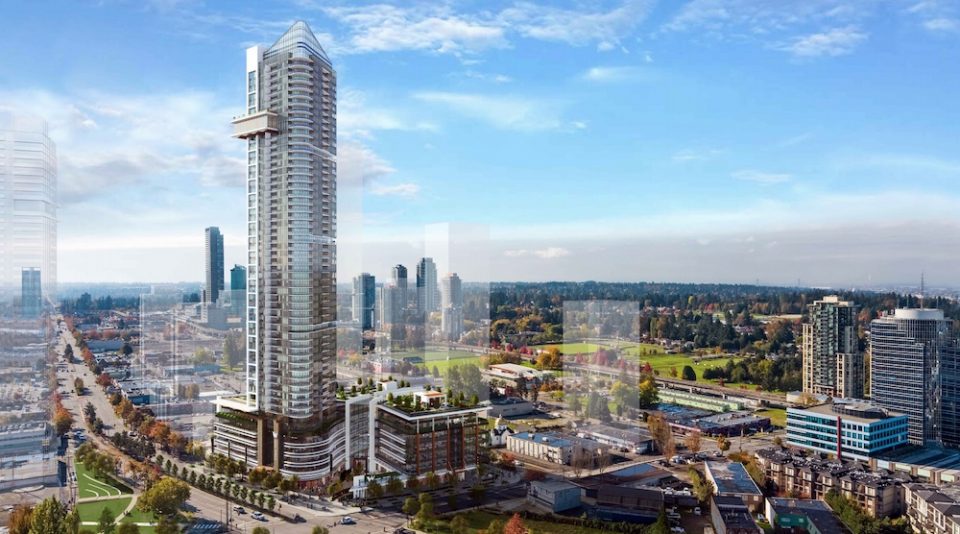
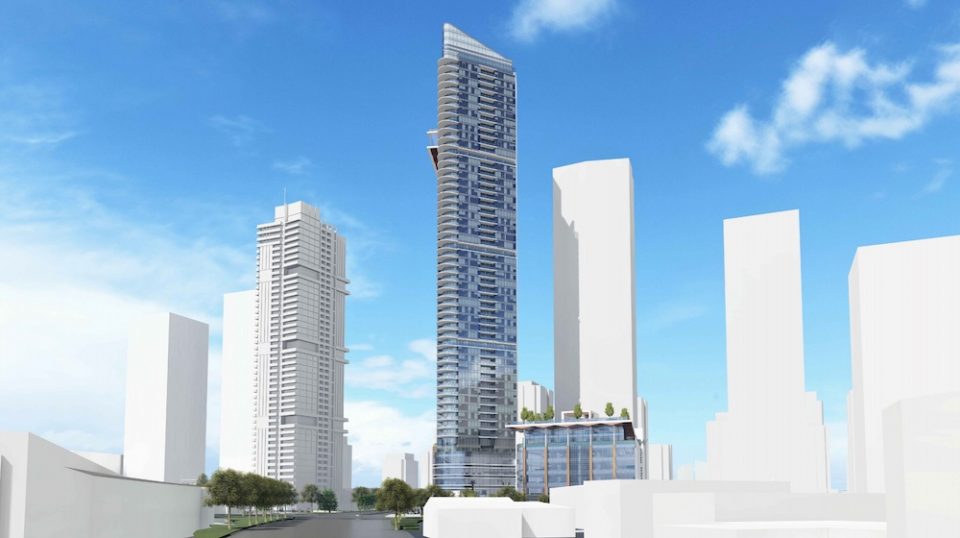
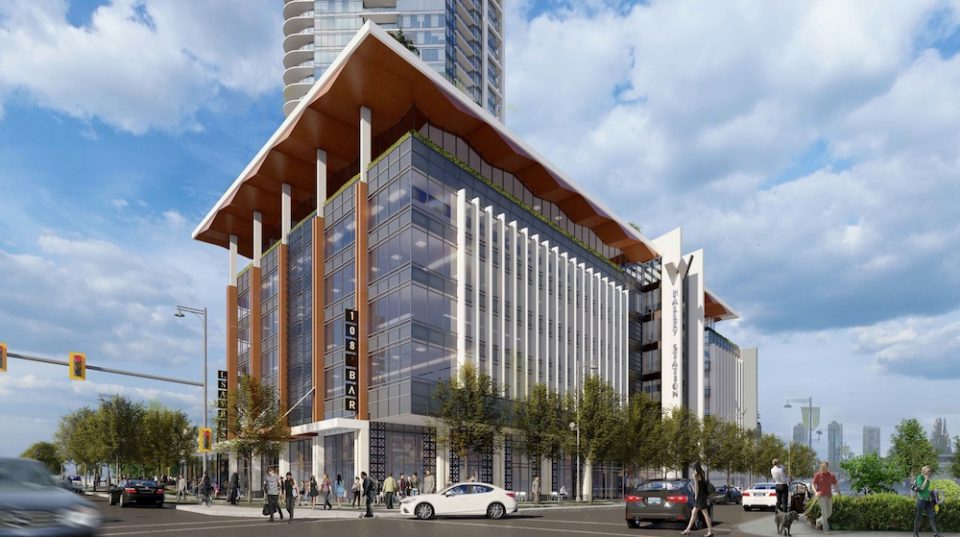
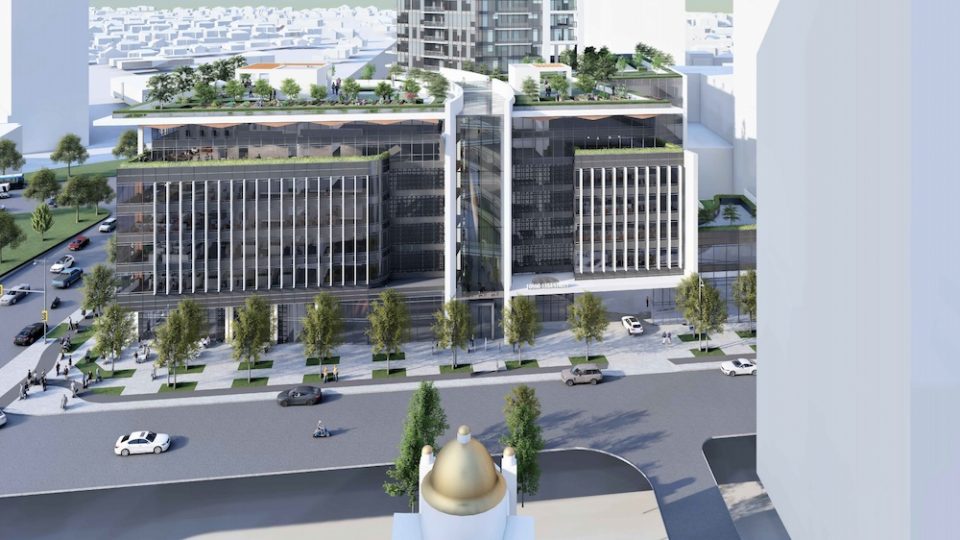
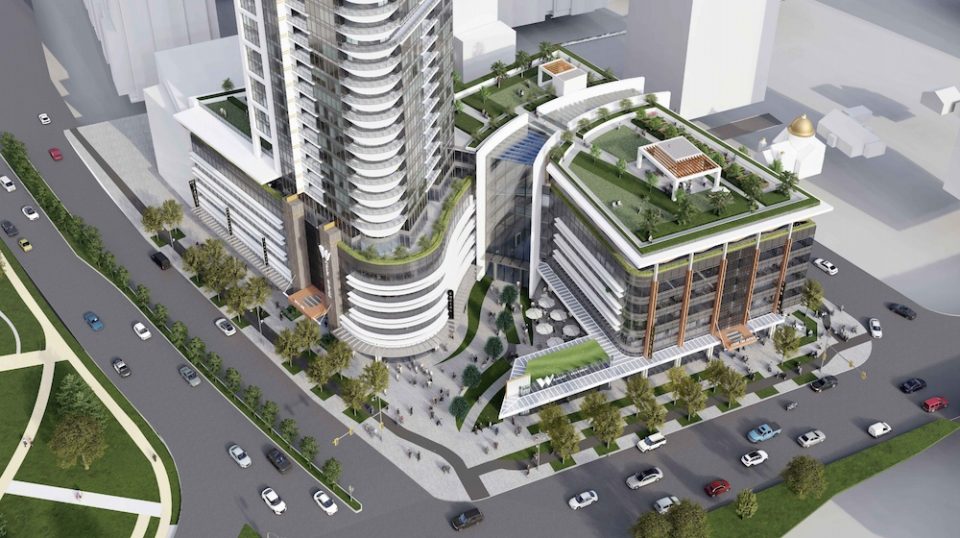
“The proposed density and building form are appropriate for this part of Surrey City Centre, and forms part of an emerging high-density mixed-use hub that will be complementary to the City of Surrey Civic Centre to the south,” reads a staff report from the City of Surrey.
The developer says on its website, “Providing an official entrance to City of Surrey, Whalley Station goes hand in hand with the Flamingo Towers making it one of the most iconic developments in Surrey. Continuing to build on Whalley’s historic background and diverse demographics, Whalley Station will provide plenty of retail, commercial, restaurants, outdoor music venues, amenities and services.”
Completion of Whalley Station is scheduled for 2026.


