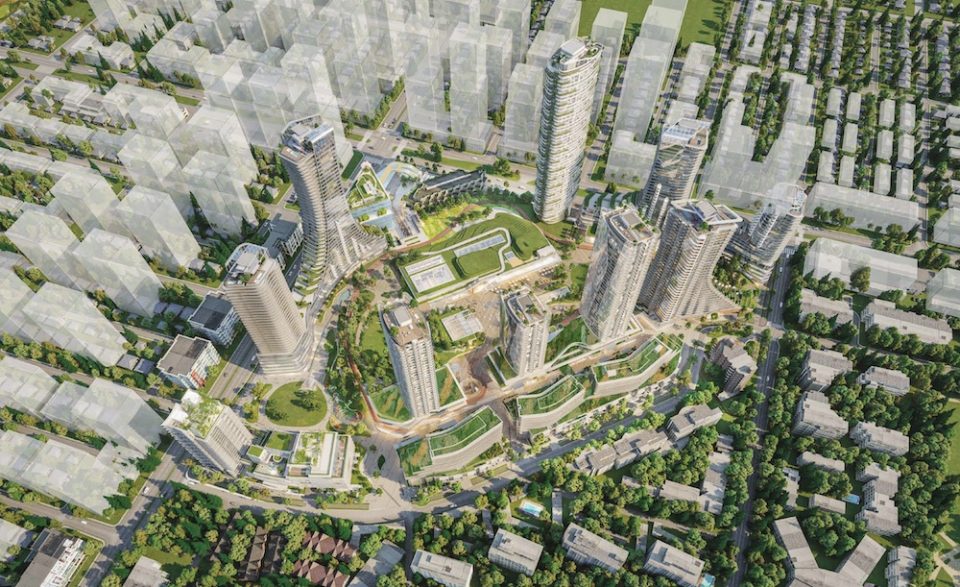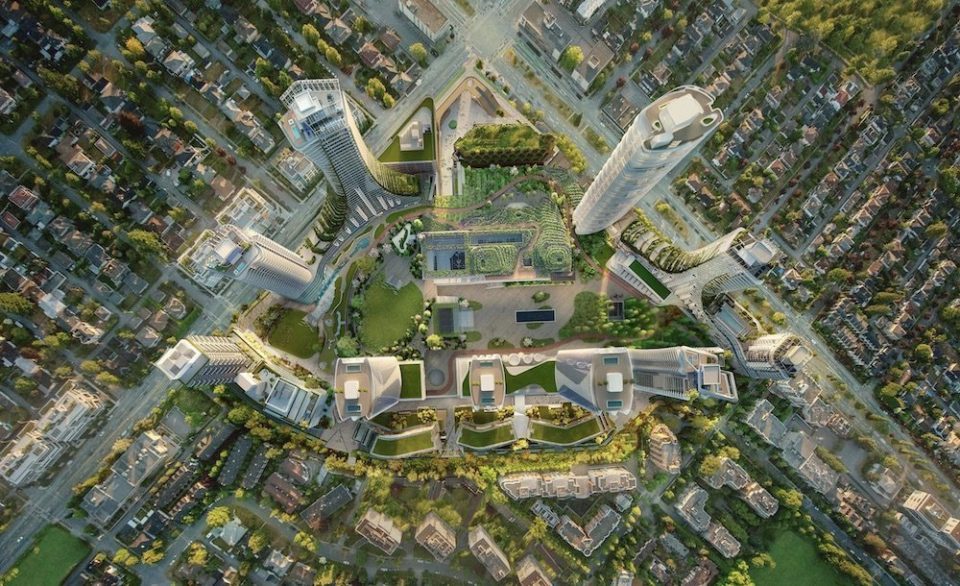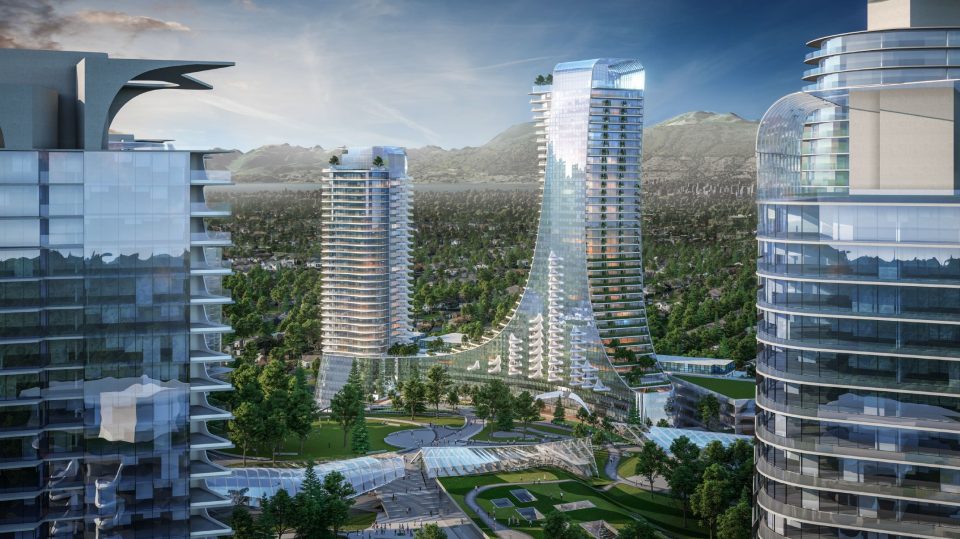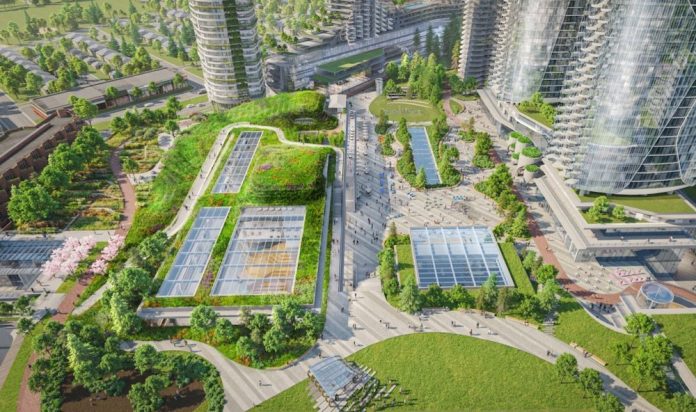The future ‘Food Hall’ at Oakridge will blur the boundaries between interior and exterior spaces, and form part of a new, four-storey building with landscaped gardens on top.
As part of the massive redevelopment of Oakridge Centre by Westbank and QuadReal, several development applications for different phases of the project are making their way through Vancouver city hall.
This application includes the new multi-level food court, known as the Food Hall, as well as:
- the Living Room, an interior gathering space and primary “intersection” in the shopping centre
- a community garden and wildflower meadows atop the structure
The architects describe the interior spaces as “emerging from below the draped landscaping of the roof.” The Food Hall will have access to fresh air and daylight through operable glass façades and skylights.
Renderings: Oakridge Food Hall & Meadow Gardens
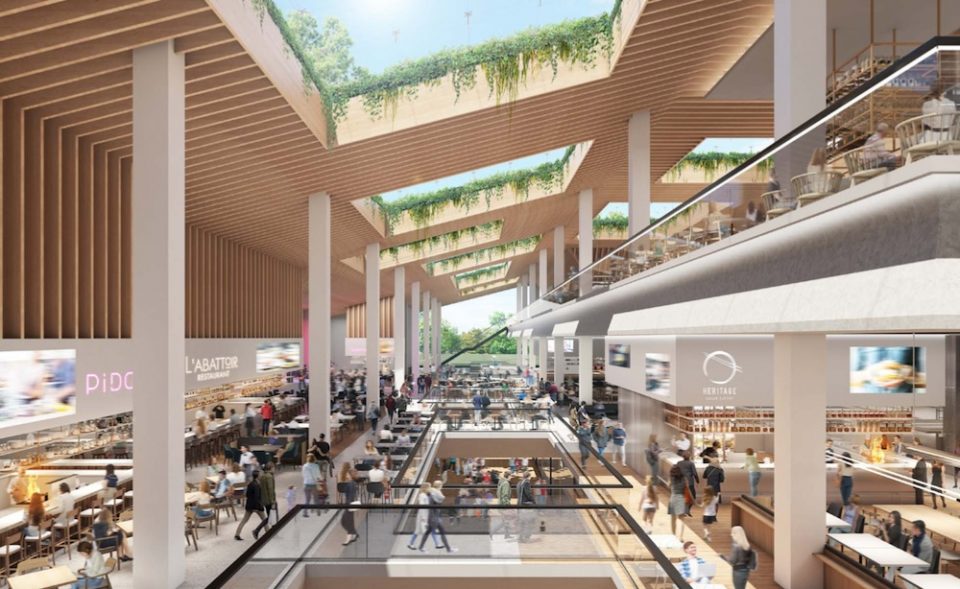
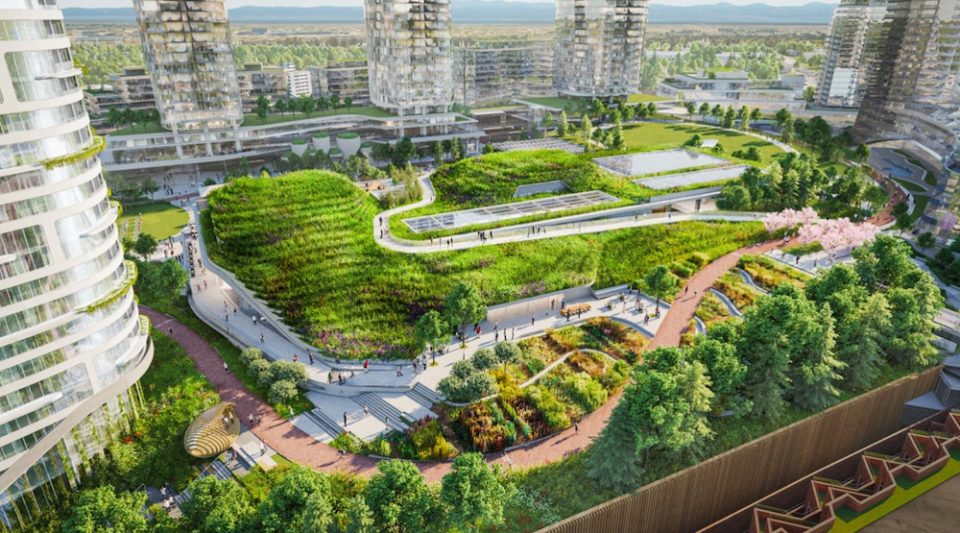
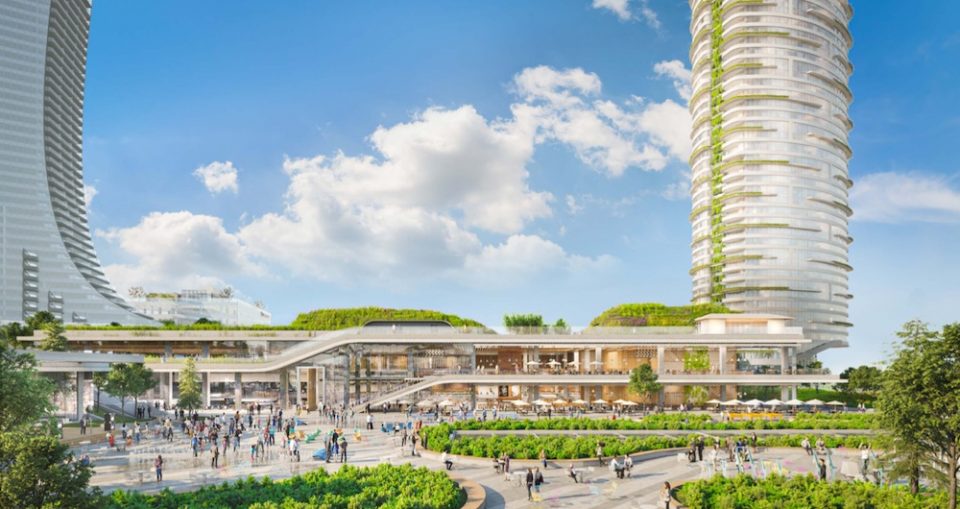
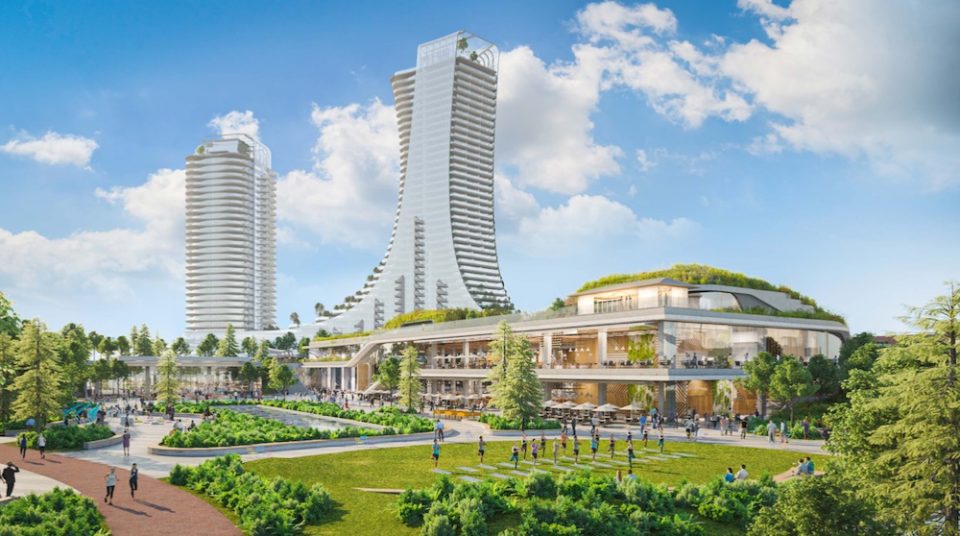
A teahouse is also planned atop the Food Hall, surrounded by a minimalist Japanese garden.
The architects at Henriquez Partners describe the design concept as follows:
“The architectural expression is both urban and topographical, combining multiple positive attributes found in the history of cities. Fundamental principals were distilled from disparate planning movements from Ebenezer Howard’s Garden City movement of the late 19th century to Le Corbusier’s Radiant City. Poetic inspirations range from Italian hilltop towns to the urban street walls of Europe. Each of these precedents addressed the relationship between nature and the urban fabric.”
Read more of urbanYVR‘s extensive coverage on the redevelopment of Oakridge Centre here.
